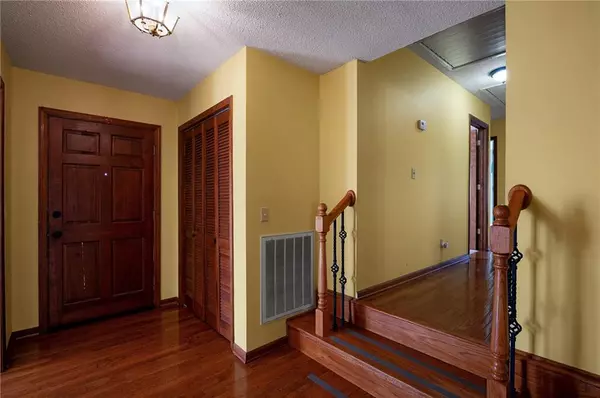$295,001
$294,900
For more information regarding the value of a property, please contact us for a free consultation.
3 Beds
2.5 Baths
1,897 SqFt
SOLD DATE : 05/20/2024
Key Details
Sold Price $295,001
Property Type Single Family Home
Sub Type Single Family Residence
Listing Status Sold
Purchase Type For Sale
Square Footage 1,897 sqft
Price per Sqft $155
Subdivision Devonwood
MLS Listing ID 7360707
Sold Date 05/20/24
Style Traditional
Bedrooms 3
Full Baths 2
Half Baths 1
Construction Status Resale
HOA Y/N No
Originating Board First Multiple Listing Service
Year Built 1978
Annual Tax Amount $643
Tax Year 2023
Lot Size 0.830 Acres
Acres 0.83
Property Description
THE FAMILY looking for a spacious home in the City of Calhoun, you have found it at 126 Derby Ln. This 4 sided Brick Traditional home is well built and sits on a 0.83 acre landscaped lot. This home has "real" hardwood flooring in Foyer, Living, Dining Rooms, Den and hallway to the bedrooms. Oversized atached garage, plus 3 exterior doors for safety and ease of stepping outside to enjoy the peace and solitude of your lot. Devonwood Subdivision offers unequaled convenience to Advent Health Gordon Hospital, Drugstores, Calhoun, Dalton and Rome Medical Facilities, Restaurants, and almost every fast Food establishment you enjoy.
Shopping downtown is a true pleasure as you stroll through our Classy Boutiques, The Tot Roost, Pintage and other Antique Markets, Coffee Houses, and Restaurants. You can spend hours relaxing in our pleasant Parks, visiting our Public Library, The Harris Art Center, Gem Theatre or other Historical venues. You will enjoy many encounters with Calhoun's friendly business owners and residents. There are many State Historical sites, New Echota, Resaca Battlefields, including Fort Wayne and many more along I-75 to visit. Access to I-75, is only seconds away, making your commute to work or traveling to Atlanta, Dalton, Chattanooga, Cartersville or Rome an easy feat, also our Calhoun Outlet Mall, Carpet Outlets and the famous Buckees are located just 1 & 2 Exits South!
Don't miss this opportunity to bring your best ideas and simply make this longtime Family Home, your Forever Home! Owner has made a substantial PRICE ADJUSTMENT. Sold in an As-Is condition.
Location
State GA
County Gordon
Lake Name None
Rooms
Bedroom Description Master on Main
Other Rooms None
Basement Crawl Space, Exterior Entry
Main Level Bedrooms 3
Dining Room Seats 12+, Separate Dining Room
Interior
Interior Features Entrance Foyer
Heating Central, Electric, Heat Pump
Cooling Attic Fan, Ceiling Fan(s), Central Air, Heat Pump
Flooring Carpet, Hardwood, Laminate, Vinyl
Fireplaces Number 1
Fireplaces Type Brick, Gas Log, Great Room, Masonry
Window Features None
Appliance Dishwasher, Disposal, Electric Cooktop, Electric Oven, Electric Water Heater, Range Hood
Laundry Laundry Room, Main Level, Mud Room
Exterior
Exterior Feature Permeable Paving, Private Yard, Private Entrance
Parking Features Driveway, Garage, Garage Faces Front, Level Driveway
Garage Spaces 2.0
Fence None
Pool None
Community Features Near Schools, Near Shopping, Restaurant, Street Lights
Utilities Available Cable Available, Electricity Available, Natural Gas Available, Phone Available, Sewer Available, Underground Utilities, Water Available
Waterfront Description None
View Trees/Woods, Other
Roof Type Composition,Shingle
Street Surface Asphalt
Accessibility Central Living Area, Common Area, Accessible Electrical and Environmental Controls, Accessible Full Bath, Accessible Kitchen
Handicap Access Central Living Area, Common Area, Accessible Electrical and Environmental Controls, Accessible Full Bath, Accessible Kitchen
Porch Front Porch
Total Parking Spaces 4
Private Pool false
Building
Lot Description Back Yard, Cleared, Front Yard, Irregular Lot, Landscaped, Level
Story One
Foundation Brick/Mortar
Sewer Public Sewer
Water Public
Architectural Style Traditional
Level or Stories One
Structure Type Brick 4 Sides
New Construction No
Construction Status Resale
Schools
Elementary Schools Calhoun
Middle Schools Calhoun
High Schools Calhoun
Others
Senior Community no
Restrictions false
Tax ID C52 018
Acceptable Financing Cash, Conventional, FHA, USDA Loan, VA Loan
Listing Terms Cash, Conventional, FHA, USDA Loan, VA Loan
Special Listing Condition None
Read Less Info
Want to know what your home might be worth? Contact us for a FREE valuation!

Our team is ready to help you sell your home for the highest possible price ASAP

Bought with Keller Williams Realty Signature Partners







