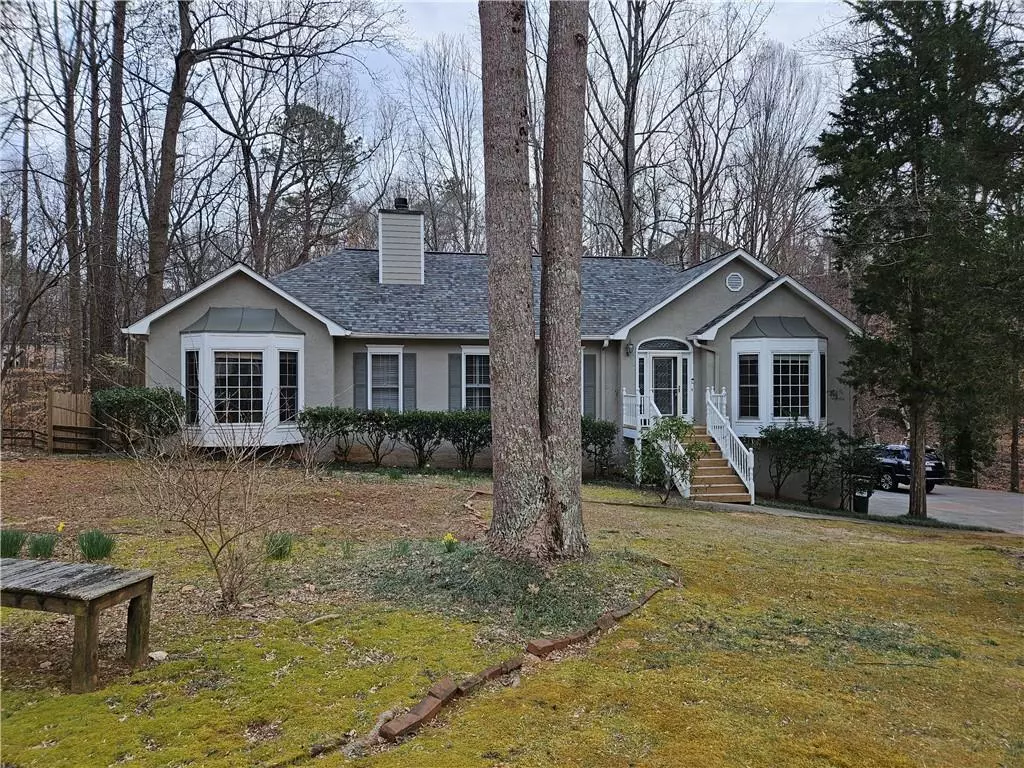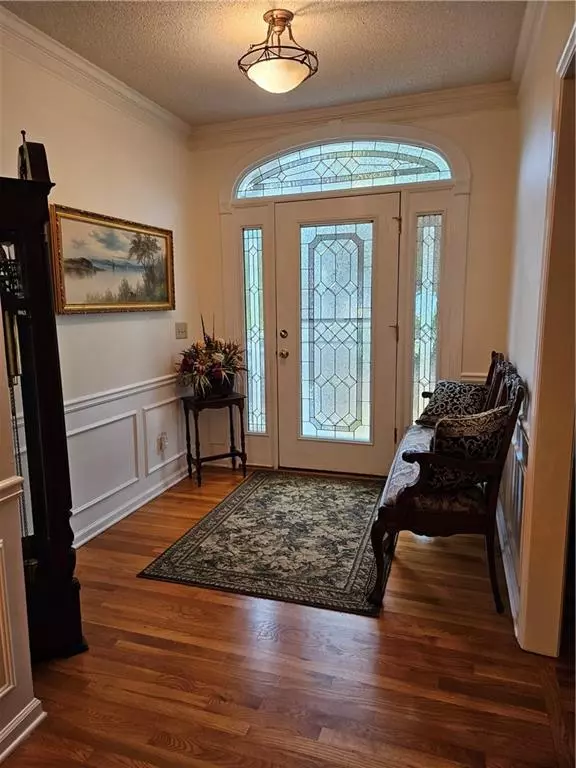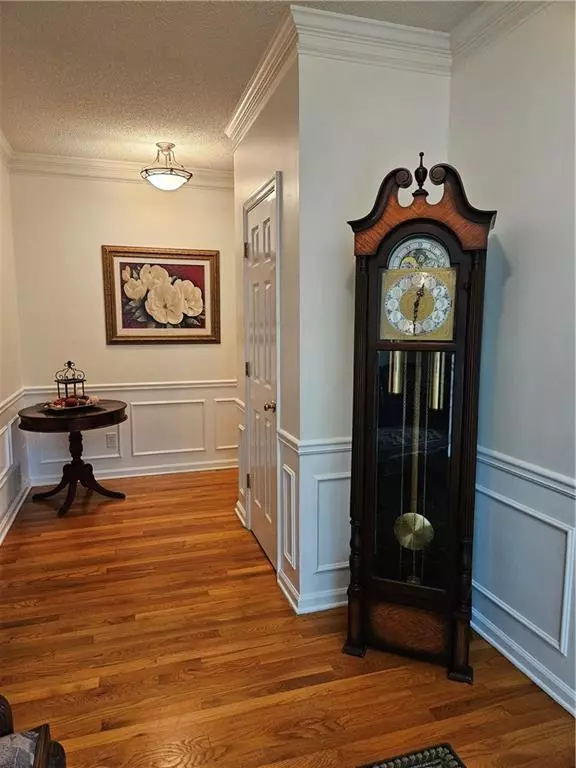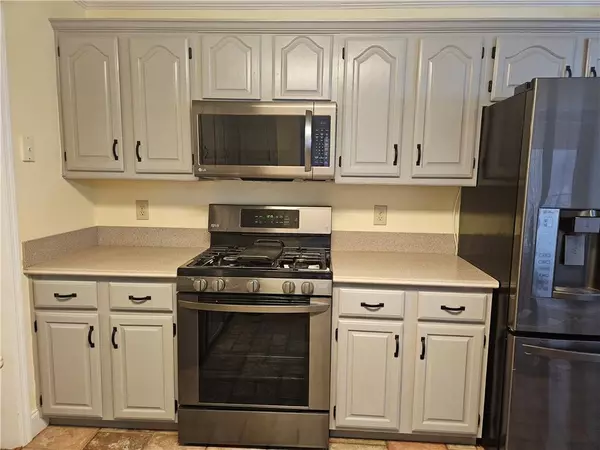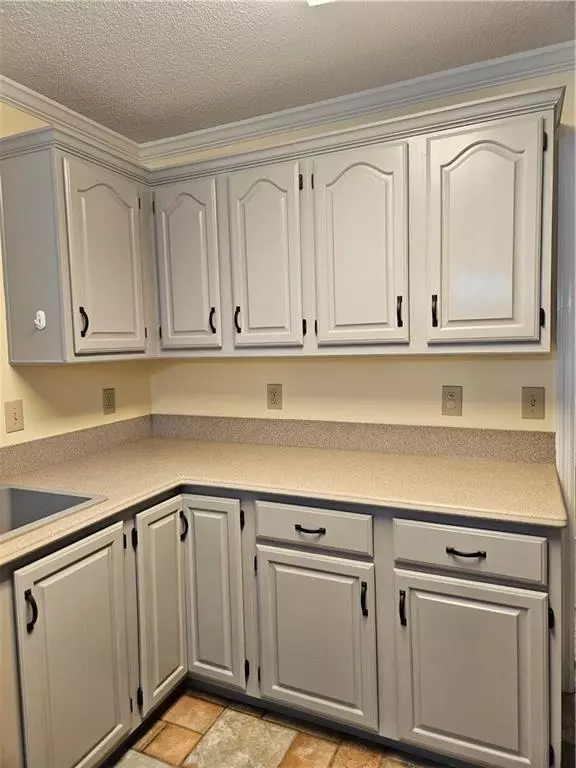$470,000
$485,000
3.1%For more information regarding the value of a property, please contact us for a free consultation.
3 Beds
3 Baths
3,556 SqFt
SOLD DATE : 05/17/2024
Key Details
Sold Price $470,000
Property Type Single Family Home
Sub Type Single Family Residence
Listing Status Sold
Purchase Type For Sale
Square Footage 3,556 sqft
Price per Sqft $132
Subdivision Victoria Downs
MLS Listing ID 7357317
Sold Date 05/17/24
Style Ranch
Bedrooms 3
Full Baths 3
Construction Status Resale
HOA Y/N No
Originating Board First Multiple Listing Service
Year Built 1989
Annual Tax Amount $769
Tax Year 2023
Lot Size 0.637 Acres
Acres 0.6374
Property Description
Welcome to this fabulous raised ranch with Primary Bedroom and two Guest Bedrooms on main. Nestled in a sought-after Woodstock neighborhood, this home boasts a private and wooded fenced yard. Updated Kitchen and Baths. Situated adjacent to Corps of Engineers property, it offers unparalleled tranquility and privacy. Walk to Lake Allatoona.
The main level features an Awesome sunroom adorned with tiled floors and abundance of windows - truly the heart of this home. The primary
bedroom, conveniently located on the main floor, offers tray ceiling, bay window and custom built-ins. Glamorous renovated Master Bath with Custom Vanity, Huge Shower and new light fixtures.
Two wonderful and roomy secondary bedrooms - one boasting a bay window and built-ins - offers ample space for family or guests. The guest bath features a new large custom double vanity installed in 2022.
Throughout the home, you'll find stunning oak hardwood floors. The kitchen has been tastefully updated with stylish grey cabinets and hard surface countertops, creating a delightful space for culinary adventures. The formal dining room provides an ideal setting for intimate gatherings, while the vaulted family room invites relaxation with its gas log fireplace and custom-built bookcases. But the allure doesn't end there. Step outside onto the cozy screened porch with beautiful pine flooring or onto the Trex grilling deck and steps, perfect for outdoor entertaining and enjoying the natural surroundings.
Descend to the full partially finished basement complete with a Finished Room, Full Bath and small kitchenette. Lovely LVP flooring is attractive and low-maintenance. An unfinished sunroom on this level offers endless potential, allowing you to tailor the space to your unique needs and preferences.
Updates abound, with a new driveway installed in 2018 and a new roof and exterior paint completed in 2022. Hardwood floors refinished 2024.
Whether you're drawn to the tranquility of the wooded surroundings, the convenience of the nearby Lake Allatoona, or the charm of the
neighborhood, this home offers the perfect blend of comfort, style, and opportunity. Don't miss your chance to make it yours - schedule your showing today!
Owner/Agent
Location
State GA
County Cherokee
Lake Name Allatoona
Rooms
Bedroom Description In-Law Floorplan,Master on Main,Split Bedroom Plan
Other Rooms Shed(s)
Basement Daylight, Exterior Entry, Finished Bath, Full, Interior Entry, Walk-Out Access
Main Level Bedrooms 3
Dining Room Separate Dining Room
Interior
Interior Features Bookcases, Crown Molding, Disappearing Attic Stairs, Double Vanity, Entrance Foyer, Sound System, Tray Ceiling(s), Walk-In Closet(s)
Heating Forced Air, Natural Gas
Cooling Ceiling Fan(s), Central Air, Electric, Whole House Fan, Window Unit(s)
Flooring Ceramic Tile, Hardwood, Laminate
Fireplaces Number 1
Fireplaces Type Family Room, Gas Log, Gas Starter
Window Features Storm Window(s),Window Treatments,Wood Frames
Appliance Dishwasher, Dryer, Gas Range, Gas Water Heater, Microwave, Refrigerator, Washer
Laundry In Hall, Main Level
Exterior
Exterior Feature Gas Grill, Private Yard, Rain Gutters, Storage
Parking Features Detached, Drive Under Main Level, Garage, Garage Door Opener, Garage Faces Side
Garage Spaces 2.0
Fence Back Yard, Fenced, Wood
Pool None
Community Features None
Utilities Available Cable Available, Electricity Available, Natural Gas Available, Phone Available, Water Available
Waterfront Description None
View Creek/Stream, Trees/Woods
Roof Type Composition
Street Surface Asphalt
Accessibility None
Handicap Access None
Porch Deck, Front Porch, Screened, Side Porch
Private Pool false
Building
Lot Description Back Yard, Borders US/State Park, Creek On Lot, Front Yard, Private, Sloped
Story Two
Foundation Block
Sewer Septic Tank
Water Public
Architectural Style Ranch
Level or Stories Two
Structure Type Frame,Stucco
New Construction No
Construction Status Resale
Schools
Elementary Schools Boston
Middle Schools E.T. Booth
High Schools Cherokee
Others
Senior Community no
Restrictions false
Tax ID 21N10D 130
Acceptable Financing Assumable
Listing Terms Assumable
Special Listing Condition None
Read Less Info
Want to know what your home might be worth? Contact us for a FREE valuation!

Our team is ready to help you sell your home for the highest possible price ASAP

Bought with Atlanta Communities


