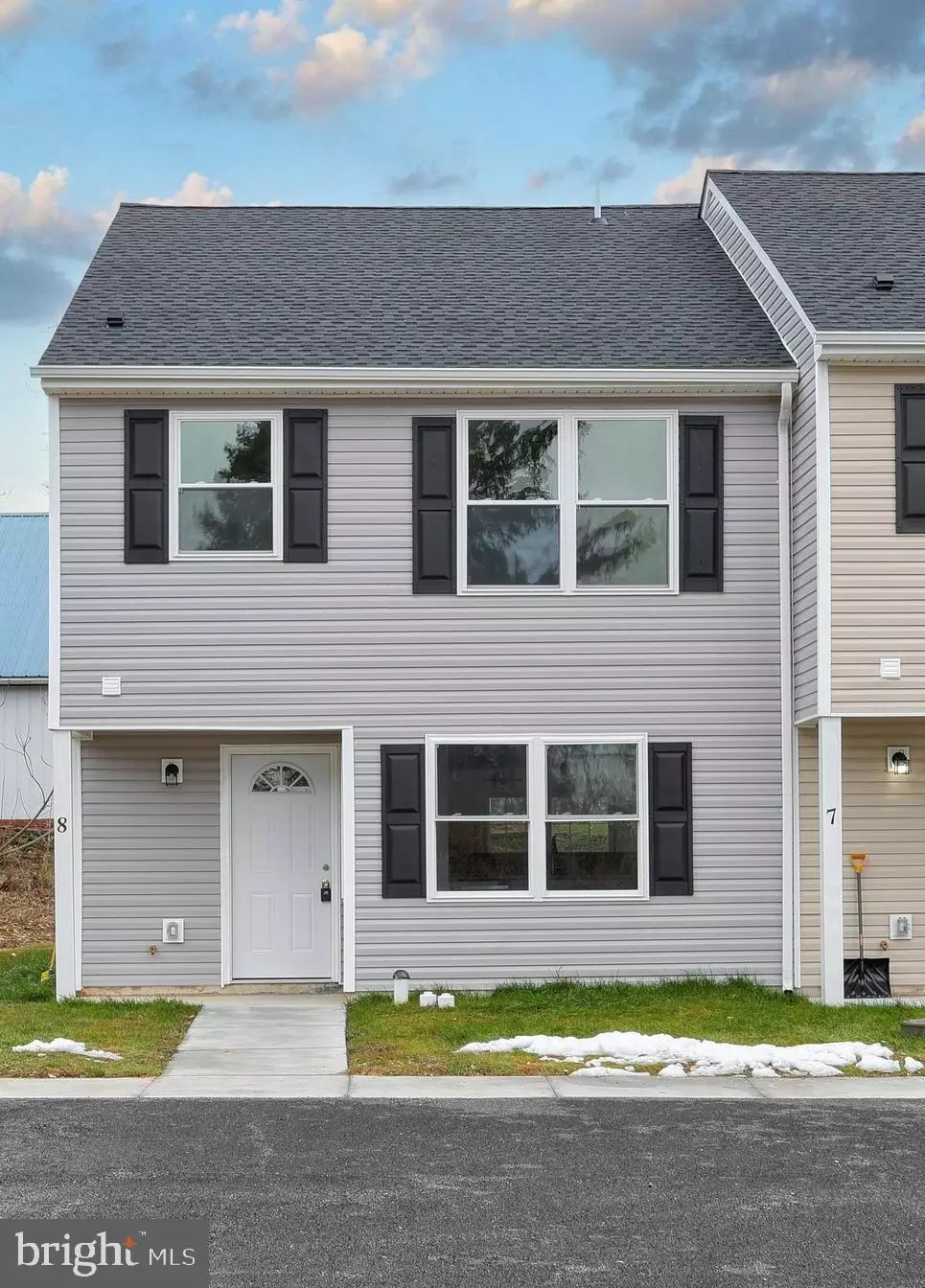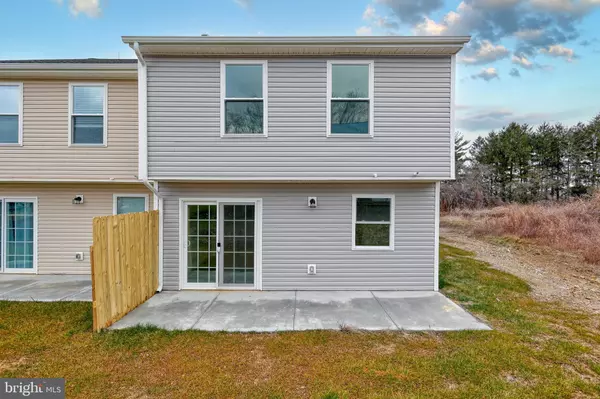$242,500
$244,900
1.0%For more information regarding the value of a property, please contact us for a free consultation.
3 Beds
3 Baths
1,448 SqFt
SOLD DATE : 05/21/2024
Key Details
Sold Price $242,500
Property Type Single Family Home
Sub Type Twin/Semi-Detached
Listing Status Sold
Purchase Type For Sale
Square Footage 1,448 sqft
Price per Sqft $167
Subdivision Green Ridge Estates
MLS Listing ID PAYK2050108
Sold Date 05/21/24
Style Colonial
Bedrooms 3
Full Baths 2
Half Baths 1
HOA Fees $75/mo
HOA Y/N Y
Abv Grd Liv Area 1,448
Originating Board BRIGHT
Year Built 2023
Annual Tax Amount $810
Tax Year 2022
Lot Size 1,599 Sqft
Acres 0.04
Property Description
****OPEN HOUSE SUNDAY, MARCH 30 1:00-3:00****
Welcome home! This brand new 2-story townhouse was just completed on 2/23 and is waiting for new owners to call it home! This townhouse/duplex offers 3 bedrooms, 2 1/2 bathrooms and provides the luxury of maintenance free living (snow removal, mowing, and trash removal) for $75/month.
Upon arrival you will notice convenient parking in front of the home and a large parking lot to accommodate any overflow. Upon entering you'll immediately notice the beautiful granite countertops in the kitchen, along with bowl stainless steel sink, stainless-steel appliances, and a breakfast bar. The entire main level offers a refreshing open layout with a tremendous amount of natural sunlight. Sliding glass doors in the back of the home lead you to a 20x6 concrete patio, creating an ideal space to host friends and family or to just enjoy the fresh air! The primary bedroom features a private full bathroom along with dual closets and a gorgeous vanity. There are 2 full bathrooms on the second floor so need to worry about sharing a bathroom : ) Laundry room has a convenient and accessible location on the second floor, making those laundry days just a little bit easier. A 1-year builder warranty is included. 100% financing available as well!
Location
State PA
County York
Area North Codorus Twp (15240)
Zoning RESIDENTIAL
Rooms
Other Rooms Living Room, Dining Room, Primary Bedroom, Bedroom 2, Kitchen, Bedroom 1, Utility Room, Full Bath, Half Bath
Interior
Hot Water Electric
Heating Forced Air
Cooling Central A/C
Fireplace N
Heat Source Natural Gas
Exterior
Water Access N
Accessibility None
Garage N
Building
Story 2
Foundation Slab
Sewer Public Sewer
Water Public
Architectural Style Colonial
Level or Stories 2
Additional Building Above Grade, Below Grade
New Construction Y
Schools
School District Spring Grove Area
Others
Senior Community No
Tax ID 40-000-03-0083-00-PC008
Ownership Fee Simple
SqFt Source Assessor
Acceptable Financing Cash, Conventional, FHA, USDA, VA
Listing Terms Cash, Conventional, FHA, USDA, VA
Financing Cash,Conventional,FHA,USDA,VA
Special Listing Condition Standard
Read Less Info
Want to know what your home might be worth? Contact us for a FREE valuation!

Our team is ready to help you sell your home for the highest possible price ASAP

Bought with Chasity Juran • Coldwell Banker Realty







