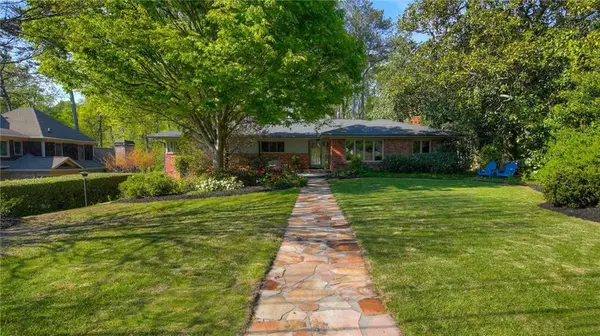$1,200,000
$1,175,000
2.1%For more information regarding the value of a property, please contact us for a free consultation.
5 Beds
3.5 Baths
3,447 SqFt
SOLD DATE : 05/22/2024
Key Details
Sold Price $1,200,000
Property Type Single Family Home
Sub Type Single Family Residence
Listing Status Sold
Purchase Type For Sale
Square Footage 3,447 sqft
Price per Sqft $348
Subdivision Morningside
MLS Listing ID 7367389
Sold Date 05/22/24
Style Mid-Century Modern,Ranch
Bedrooms 5
Full Baths 3
Half Baths 1
Construction Status Updated/Remodeled
HOA Y/N No
Originating Board First Multiple Listing Service
Year Built 1954
Annual Tax Amount $13,167
Tax Year 2023
Lot Size 0.941 Acres
Acres 0.9412
Property Description
It's Here The ONE!!An amazing Mid Century Modern Ranch on a quiet Cul-de Sac in Morningside. This beauty is on an acre of land, backing-up to Peachtree Creek and Morningside Nature Preserve. Enter the main level with an ultra-cool sunken Living Room, open to a large dining area, (It's an Entertaining Mood for sure.) Large Modern Kitchen, double sinks, new refrigerator, pantry, lots of cabinets, gas-grill, eat-in kitchen and a groovy 1950's brick wall as the background. Same main level is a large Family room with a cozy gas-fireplace, hard wood floors, built-in bookshelves, and a secret cubby office. A wall of windows, sliding glass doors open up from the Family Room and Kitchen to the screened in porch with stone flooring, brick fireplace and views to a wooded private lot. Robin Lane has the Hard-to-find Primary on the Main Level with beautiful natural light, two closets and new primary bathroom. Completely gutted, brand new primary bathroom with double vanity, quartz counter top, oversized walk-shower, all finishes in designer colors. Two generous Secondary bedrooms connected by another brand new bathroom.
The Jack and Jill bathroom also gutted to the studs, double vanity, tub-shower combo with seamless glass shower. A guest half-bathroom rounds out the main level. Interior Staircase to Daylight Finished basement. BIG bang for your bucks in the basement, 2 REAL bedrooms with closets and windows, 1 Full Sized Bathroom with retro tile, all open to a Full Living Room area and Full Kitchen. The basement is a step-less entry from the carport. The basement would great for visiting parents, college kids, live-in Nanny, or a bonus for anyone. TRULY a full second kitchen with oven, refrigerator, dishwasher and lots of cabinets. Additional unfinished space for storage and laundry room reside in the basement. Covered Two Car Carport with storage, leads you inside at the basement or up to the outside stairs/ backyard and screened-in porch. The icing on the cake, HUGE gorgeous lot to enjoy the nature, or put in the pool. ROOF is 3 years old. Can't wait for you to see it!
Location
State GA
County Fulton
Lake Name None
Rooms
Bedroom Description Master on Main,Oversized Master,Split Bedroom Plan
Other Rooms None
Basement Driveway Access, Exterior Entry, Finished, Finished Bath, Full, Interior Entry
Main Level Bedrooms 3
Dining Room Great Room, Open Concept
Interior
Interior Features Bookcases, Crown Molding, Disappearing Attic Stairs, Double Vanity, Entrance Foyer, His and Hers Closets, Low Flow Plumbing Fixtures
Heating Natural Gas
Cooling Ceiling Fan(s), Central Air, Electric, Multi Units
Flooring Ceramic Tile, Hardwood, Laminate
Fireplaces Number 2
Fireplaces Type Brick, Family Room, Gas Log, Gas Starter, Glass Doors, Outside
Window Features Double Pane Windows,Insulated Windows,Window Treatments
Appliance Dishwasher, Disposal, Gas Cooktop, Gas Water Heater, Microwave, Range Hood, Refrigerator, Self Cleaning Oven
Laundry In Basement, Laundry Room, Lower Level
Exterior
Exterior Feature Garden, Private Yard, Rear Stairs, Storage
Parking Features Carport, Covered, Driveway
Fence None
Pool None
Community Features Near Schools, Near Trails/Greenway, Park, Sidewalks, Street Lights, Tennis Court(s)
Utilities Available Cable Available, Electricity Available, Natural Gas Available, Sewer Available, Water Available
Waterfront Description None
View Trees/Woods
Roof Type Ridge Vents,Shingle
Street Surface Paved
Accessibility None
Handicap Access None
Porch Deck, Front Porch, Patio, Rear Porch, Screened
Total Parking Spaces 5
Private Pool false
Building
Lot Description Back Yard, Creek On Lot, Front Yard, Landscaped, Wooded
Story Two
Foundation Brick/Mortar, Combination, Concrete Perimeter
Sewer Public Sewer
Water Public
Architectural Style Mid-Century Modern, Ranch
Level or Stories Two
Structure Type Block,Brick 4 Sides,Frame
New Construction No
Construction Status Updated/Remodeled
Schools
Elementary Schools Morningside-
Middle Schools David T Howard
High Schools Midtown
Others
Senior Community no
Restrictions false
Tax ID 17 000400050047
Special Listing Condition None
Read Less Info
Want to know what your home might be worth? Contact us for a FREE valuation!

Our team is ready to help you sell your home for the highest possible price ASAP

Bought with HOME Real Estate, LLC







