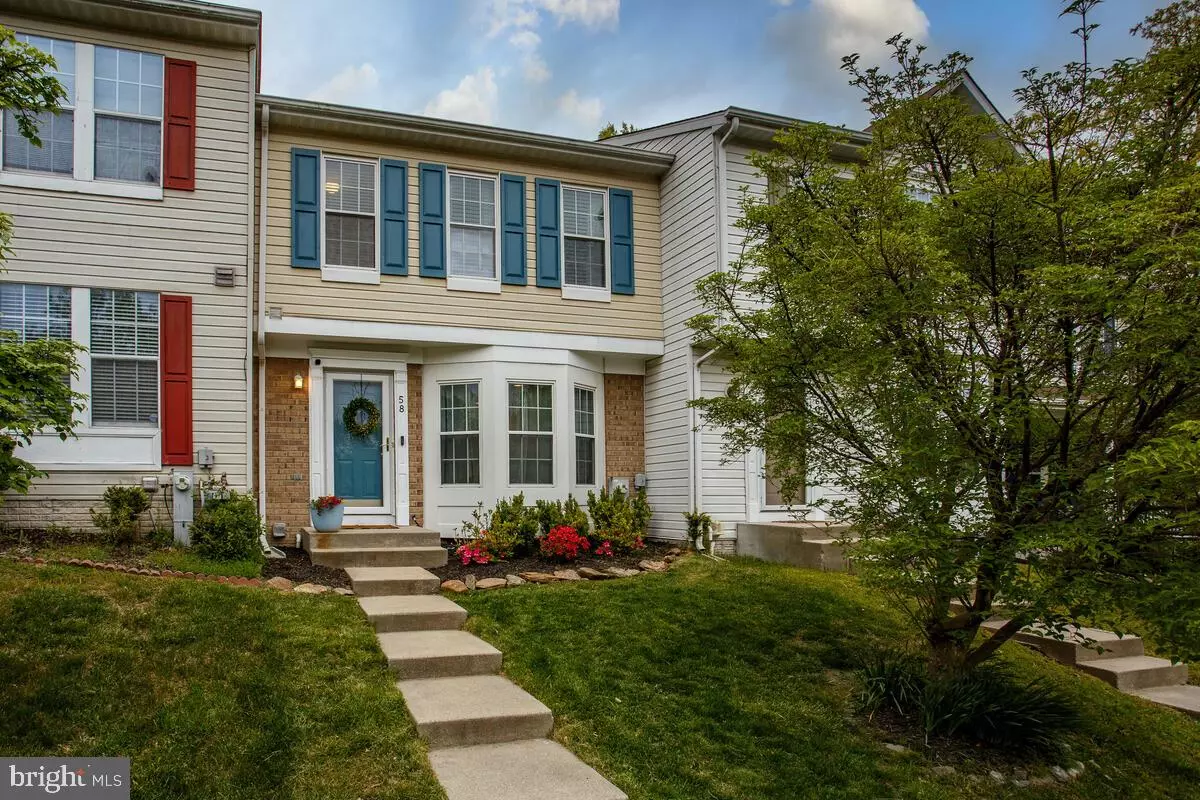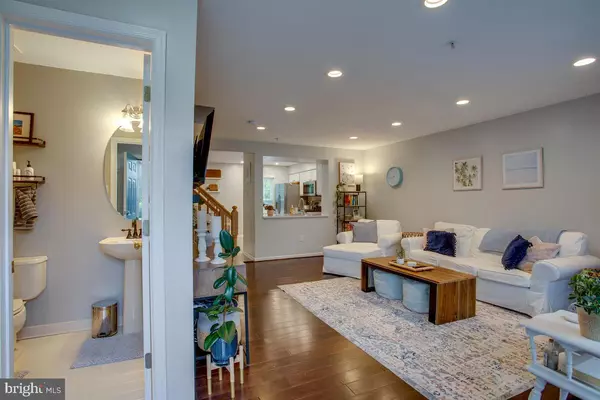$381,000
$349,900
8.9%For more information regarding the value of a property, please contact us for a free consultation.
3 Beds
3 Baths
1,682 SqFt
SOLD DATE : 05/28/2024
Key Details
Sold Price $381,000
Property Type Townhouse
Sub Type Interior Row/Townhouse
Listing Status Sold
Purchase Type For Sale
Square Footage 1,682 sqft
Price per Sqft $226
Subdivision Broadview
MLS Listing ID MDBC2095028
Sold Date 05/28/24
Style Colonial
Bedrooms 3
Full Baths 2
Half Baths 1
HOA Fees $75/qua
HOA Y/N Y
Abv Grd Liv Area 1,332
Originating Board BRIGHT
Year Built 1996
Annual Tax Amount $3,962
Tax Year 2023
Lot Size 2,686 Sqft
Acres 0.06
Property Description
Beautifully updated throughout, this 3 bedroom, 2 1/2 bath home is move-in ready! Entry Foyer includes hardwood flooring, a guest closet and a Powder Room with decorator shelving. Living Room also includes hardwood flooring, a walk-in bay window and recessed lighting. Gorgeous Kitchen with a pass through to the Living Room, features porcelain flooring, painted cabinets with gold hardware, quartz countertop, marble backsplash, SS appliances: side-by-side refrigerator with an ice maker, built-in microwave, 4-burner with center griddle natural gas range, dishwasher and garbage disposal, deep SS sink with a SS faucet/sprayer, built-in dine-at peninsula cabinets also with quartz countertop, open end shelving, a built-in lift for a stand mixer with an electrical outlet inside the cabinet and a built-in pull out trash/recycling. 2nd floor features new carpet. Primary Bedroom has a vaulted ceiling, ceiling fan/light and large walk-in closet. Primary Full Bathroom includes a shower/tub combination with ceramic tile surround and flooring . Bedrooms 2 & 3 also have vaulted ceilings and good size closets. Full Hall Bathroom features a shower/tub combination with ceramic tile surround and flooring. Hallway linen closet. Basement - Big Rec Room with overhead lighting. Plus a large Utility/Laundry/Storage room which houses the Lennox natural gas furnace (2011), A.O. Smith natural gas water heater (2015), Whirlpool Duet Steam washer and dryer and a good amount of storage space. Double hung tilt in windows. All window treatments/curtain rods are included. New roof (2020).
Location
State MD
County Baltimore
Zoning RESIDENTIAL
Direction South
Rooms
Other Rooms Living Room, Primary Bedroom, Bedroom 2, Bedroom 3, Kitchen, Foyer, Recreation Room, Utility Room, Primary Bathroom, Full Bath, Half Bath
Basement Full, Partially Finished, Sump Pump, Windows
Interior
Interior Features Breakfast Area, Carpet, Ceiling Fan(s), Combination Kitchen/Dining, Floor Plan - Traditional, Kitchen - Eat-In, Kitchen - Table Space, Primary Bath(s), Recessed Lighting, Tub Shower, Walk-in Closet(s), Window Treatments, Wood Floors
Hot Water Natural Gas
Heating Forced Air
Cooling Central A/C, Ceiling Fan(s)
Flooring Hardwood, Ceramic Tile, Carpet, Concrete
Equipment Dryer - Front Loading, Washer - Front Loading, Stainless Steel Appliances, Refrigerator, Icemaker, Oven/Range - Gas, Oven - Self Cleaning, Water Heater
Fireplace N
Window Features Bay/Bow,Double Hung,Double Pane,Screens
Appliance Dryer - Front Loading, Washer - Front Loading, Stainless Steel Appliances, Refrigerator, Icemaker, Oven/Range - Gas, Oven - Self Cleaning, Water Heater
Heat Source Natural Gas
Laundry Basement
Exterior
Exterior Feature Deck(s)
Fence Rear, Wood
Utilities Available Cable TV Available, Natural Gas Available, Under Ground
Water Access N
View Trees/Woods, Garden/Lawn
Roof Type Asphalt,Architectural Shingle
Accessibility None
Porch Deck(s)
Garage N
Building
Lot Description Rear Yard, Backs to Trees, Front Yard, Landscaping
Story 2
Foundation Concrete Perimeter
Sewer Public Sewer
Water Public
Architectural Style Colonial
Level or Stories 2
Additional Building Above Grade, Below Grade
Structure Type Vaulted Ceilings
New Construction N
Schools
Elementary Schools Wellwood International
Middle Schools Pikesville
High Schools Pikesville
School District Baltimore County Public Schools
Others
Pets Allowed Y
HOA Fee Include Common Area Maintenance
Senior Community No
Tax ID 04032200013863
Ownership Fee Simple
SqFt Source Assessor
Acceptable Financing Cash, Conventional, FHA, VA
Listing Terms Cash, Conventional, FHA, VA
Financing Cash,Conventional,FHA,VA
Special Listing Condition Standard
Pets Allowed Cats OK, Dogs OK
Read Less Info
Want to know what your home might be worth? Contact us for a FREE valuation!

Our team is ready to help you sell your home for the highest possible price ASAP

Bought with John P Gracyalny • RE/MAX Realty Group
GET MORE INFORMATION








