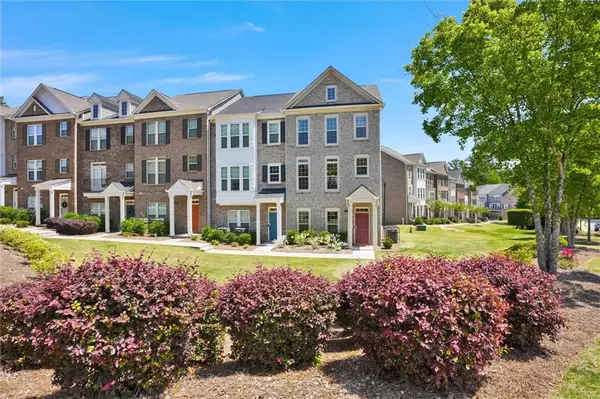$639,900
$639,900
For more information regarding the value of a property, please contact us for a free consultation.
3 Beds
3.5 Baths
1,945 SqFt
SOLD DATE : 05/23/2024
Key Details
Sold Price $639,900
Property Type Townhouse
Sub Type Townhouse
Listing Status Sold
Purchase Type For Sale
Square Footage 1,945 sqft
Price per Sqft $328
Subdivision Parkside At Mason Mill
MLS Listing ID 7374521
Sold Date 05/23/24
Style Townhouse
Bedrooms 3
Full Baths 3
Half Baths 1
Construction Status Resale
HOA Fees $305
HOA Y/N Yes
Originating Board First Multiple Listing Service
Year Built 2020
Annual Tax Amount $9,904
Tax Year 2023
Lot Size 784 Sqft
Acres 0.018
Property Description
Introducing an exceptional opportunity for refined townhome living within the highly coveted Parkside at Mason Mill community. Positioned amidst vast green expanses, this pristine end unit residence embodies the perfect fusion of convenience and leisure, occupying one of the most desirable locations within the community. Immaculately maintained, this home exudes a like-new allure, promising a lifestyle of effortless luxury.
Step into the inviting foyer, adorned with elegant accent trim and molding, setting the tone for the exquisite craftsmanship found throughout. Designed for culinary enthusiasts, this dream kitchen is outfitted with top-of-the-line appliances that are sure to impress your guests. And, of course, the cooktop is powered by natural gas. Abundant cabinet space ensures seamless organization for gourmet entertaining, while the expansive kitchen island overlooks a gracious dining area, seamlessly flowing into the inviting family room and opening onto the expansive deck.
Ascend to the upper level to discover the opulence of the Primary Suite, where every detail has been meticulously curated for utmost comfort and style. Each bedroom window is equipped with high-quality blackout blinds, offering both privacy and abundant natural light. Indulge in the spa-inspired bathroom featuring dual vanities, a walk-in shower, and a separate toilet room. Experience the luxury of nearly instant hot water courtesy of the innovative hot water system, while the spacious walk-in closet effortlessly accommodates all of your wardrobe essentials.
Embrace the convenience of a lock-and-leave lifestyle, with the HOA handling all exterior maintenance, lawn care, and dwelling insurance, allowing you to savor every moment in this thoughtfully designed retreat. Returning home is a breeze as you glide into the two-car garage atop the $4000 epoxy floor covering that adds a touch of luxury to the space. There is ample room for shelving, storage, or a workshop.
Nestled in an idyllic location, just moments from Emory University, Emory Hospital, the new Children's Hospital and the CDC, with easy access to I-85 and I-285, this turnkey residence offers unparalleled convenience. Explore the vibrant dining scene of Downtown Decatur or venture into Downtown Atlanta, both just a short drive away. Enjoy the exceptional amenities of Parkside at Mason Mill, including a Jr. Olympic size pool, a fully-equipped fitness center, and a spacious clubhouse offering a variety of social activities. Bordering the enchanting 120 acre Mason Mill Park, residents have access to miles of hiking and biking trails, tennis courts, playgrounds, and ranger-led naturalist programs—an outdoor enthusiast's paradise. Don't forget the adjacent Dog Park where your fur baby can run free and make new friends.
Experience the pinnacle of luxurious living at Parkside at Mason Mill—a haven where every detail is designed to elevate your lifestyle to new heights. Don't miss your chance to call this exquisite residence home.
Location
State GA
County Dekalb
Lake Name None
Rooms
Bedroom Description Other
Other Rooms None
Basement None
Dining Room Open Concept
Interior
Interior Features Disappearing Attic Stairs, Double Vanity, Entrance Foyer, High Ceilings 9 ft Lower, High Ceilings 9 ft Main, High Ceilings 9 ft Upper, Tray Ceiling(s), Walk-In Closet(s)
Heating Heat Pump
Cooling Central Air
Flooring Hardwood
Fireplaces Type None
Window Features Insulated Windows
Appliance Dishwasher, Disposal, Gas Oven, Gas Range, Microwave, Self Cleaning Oven
Laundry Upper Level
Exterior
Exterior Feature Private Yard, Other
Parking Features Attached, Garage, Storage
Garage Spaces 2.0
Fence None
Pool None
Community Features Clubhouse, Fitness Center, Homeowners Assoc, Park, Pool, Public Transportation, Sidewalks, Street Lights
Utilities Available Cable Available, Electricity Available, Natural Gas Available, Phone Available, Water Available
Waterfront Description None
View Other
Roof Type Composition
Street Surface Paved
Accessibility None
Handicap Access None
Porch Deck, Patio
Private Pool false
Building
Lot Description Level
Story Three Or More
Foundation Slab
Sewer Public Sewer
Water Public
Architectural Style Townhouse
Level or Stories Three Or More
Structure Type Brick 3 Sides
New Construction No
Construction Status Resale
Schools
Elementary Schools Briar Vista
Middle Schools Druid Hills
High Schools Druid Hills
Others
HOA Fee Include Maintenance Grounds,Maintenance Structure
Senior Community no
Restrictions true
Tax ID 18 103 06 072
Ownership Condominium
Acceptable Financing Cash, Conventional, FHA, VA Loan
Listing Terms Cash, Conventional, FHA, VA Loan
Financing yes
Special Listing Condition None
Read Less Info
Want to know what your home might be worth? Contact us for a FREE valuation!

Our team is ready to help you sell your home for the highest possible price ASAP

Bought with BHGRE Metro Brokers







