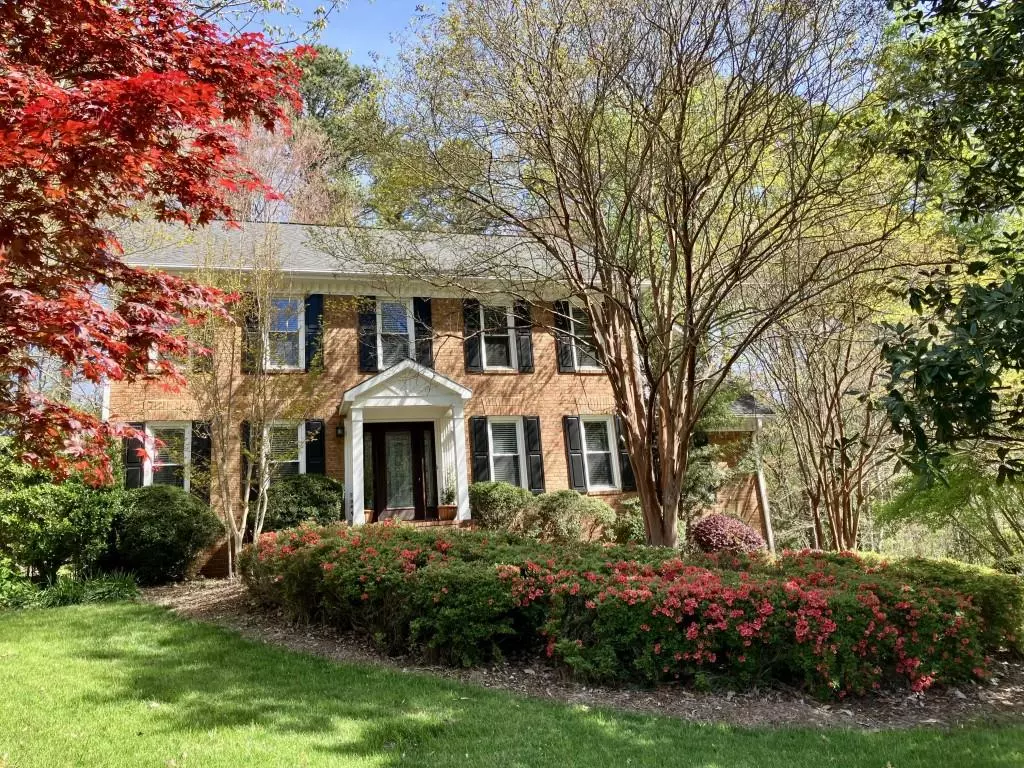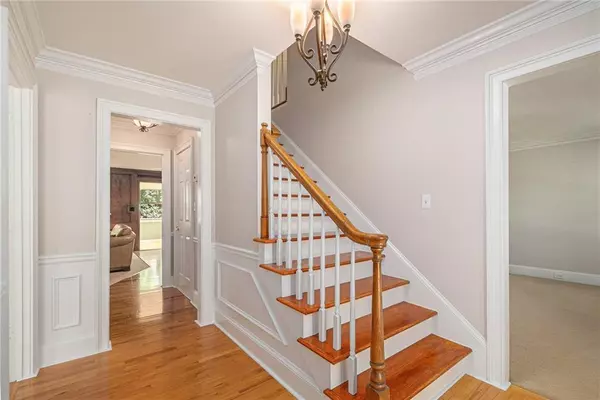$785,000
$775,000
1.3%For more information regarding the value of a property, please contact us for a free consultation.
5 Beds
3 Baths
3,632 SqFt
SOLD DATE : 05/23/2024
Key Details
Sold Price $785,000
Property Type Single Family Home
Sub Type Single Family Residence
Listing Status Sold
Purchase Type For Sale
Square Footage 3,632 sqft
Price per Sqft $216
Subdivision Princeton West Meadow Chase
MLS Listing ID 7371451
Sold Date 05/23/24
Style Traditional
Bedrooms 5
Full Baths 3
Construction Status Resale
HOA Y/N No
Originating Board First Multiple Listing Service
Year Built 1977
Annual Tax Amount $5,187
Tax Year 2023
Lot Size 10,018 Sqft
Acres 0.23
Property Description
Welcome to your new home nestled in the heart of the vibrant Princeton West Meadow Chase community! This charming residence offers not just a house, but a home and lifestyle filled with amenities and community spirit. Located in this sought-after neighborhood, this home grants you access to not one, but two sparkling pools and a neighborhood swim team. Tennis and pickleball enthusiasts will enjoy well-maintained courts, perfect for friendly matches or serious ALTA tennis competitions. Gather with family, friends, and neighbors at the pavilion complete with a cozy fire pit, ideal for roasting marshmallows and sharing stories under the stars. The bustling Women's Club, organizes family-friendly events throughout the year, including the Easter egg hunt and 4th of July parade and pool party. Delight your taste buds at the chili cook-off or join in the Halloween fun at the neighborhood party. As the holiday season approaches, you can look forward to the magical ambiance of luminaries, caroling, and a special visit from Santa himself every December. There is always something fun happening in this neighborhood. In this home, convenience meets education with Walton High School and Dodgen Middle School a short stroll away, giving kids yet another opportunity to make friends in the neighborhood, on the morning walk. And of course there is this beautiful home. From the inviting manicured front yard with both old and new trees and gorgeous azaleas, step inside this light filled abode. A full dining room leads into a sun filled kitchen and breakfast nook, complete with granite countertops and a spacious island for all your culinary needs. From the kitchen you can go out to the backyard via the large wooden deck, or straight into the living room or spacious family room, where you can cozy up by the fireplace on chilly evenings. In the warmer weather, keep walking through to the lovely and expansive and comfortable sun room that truly lives up to its name. The first floor is completed with the guest room or office, your choice, and the adjacent full bathroom. The second floor includes 4 full bedrooms including the spacious primary suite with walk-in closets, double vanities, and a spa tub. All you need to relax after a long day. In addition to 3 more bedrooms, there is the third full bath and a bonus loft area for kid stuff, an extra desk, a homework or craft area for the family. Need more space? The finished basement provides ample room for gatherings or relaxation and there is still space for a work-out area, complete with equipment, and a separate work room for the handy-person. This home has a two-car garage, plus multiple parking spots for 4 or more cars. Back yard is completely fenced in to keep the little kids, furry or otherwise, inside the perimeter of the delightful and sun-filled back yard. With a view of the backyard from the kitchen, sun-room or back deck, you can always keep an eye on activities while enjoying your new home. Don't miss out on the opportunity to make this house your home, where every day feels like a vacation and community bonds run deep. Schedule your showing today and prepare to fall in love with your new lifestyle!
Location
State GA
County Cobb
Lake Name None
Rooms
Bedroom Description Oversized Master
Other Rooms None
Basement Driveway Access, Exterior Entry, Finished, Interior Entry
Main Level Bedrooms 1
Dining Room Separate Dining Room
Interior
Interior Features Bookcases, Double Vanity, Walk-In Closet(s)
Heating Natural Gas
Cooling Attic Fan, Ceiling Fan(s), Central Air, Electric
Flooring Carpet, Ceramic Tile, Hardwood
Fireplaces Number 1
Fireplaces Type Family Room
Window Features Double Pane Windows,Insulated Windows
Appliance Dishwasher, Double Oven, Dryer, Electric Cooktop, Electric Oven, Electric Range, Gas Water Heater, Microwave, Range Hood, Refrigerator, Self Cleaning Oven, Washer
Laundry In Kitchen, Laundry Room, Main Level
Exterior
Exterior Feature Private Entrance, Private Yard, Rear Stairs, Storage
Parking Features Driveway, Garage, Garage Door Opener, Garage Faces Side, Level Driveway, Parking Pad
Garage Spaces 2.0
Fence Chain Link, Fenced
Pool None
Community Features Homeowners Assoc, Near Schools, Near Shopping, Playground, Pool, Street Lights, Swim Team, Tennis Court(s)
Utilities Available Cable Available, Electricity Available, Natural Gas Available, Phone Available, Sewer Available, Water Available
Waterfront Description None
View Other
Roof Type Other
Street Surface Asphalt
Accessibility None
Handicap Access None
Porch Deck, Glass Enclosed, Rear Porch, Rooftop, Screened
Total Parking Spaces 4
Private Pool false
Building
Lot Description Back Yard, Front Yard, Landscaped, Private, Sloped
Story Two
Foundation Concrete Perimeter
Sewer Public Sewer
Water Public
Architectural Style Traditional
Level or Stories Two
Structure Type Brick,Brick 3 Sides,HardiPlank Type
New Construction No
Construction Status Resale
Schools
Elementary Schools East Side
Middle Schools Dodgen
High Schools Walton
Others
HOA Fee Include Maintenance Grounds,Reserve Fund,Swim,Tennis
Senior Community no
Restrictions false
Tax ID 16083500070
Ownership Fee Simple
Acceptable Financing Cash, Conventional
Listing Terms Cash, Conventional
Financing no
Special Listing Condition None
Read Less Info
Want to know what your home might be worth? Contact us for a FREE valuation!

Our team is ready to help you sell your home for the highest possible price ASAP

Bought with Atlanta Communities







