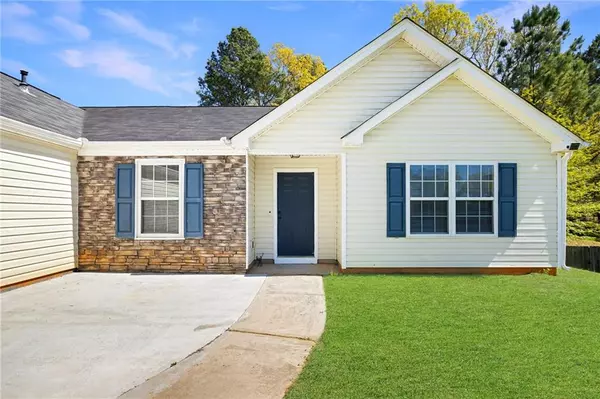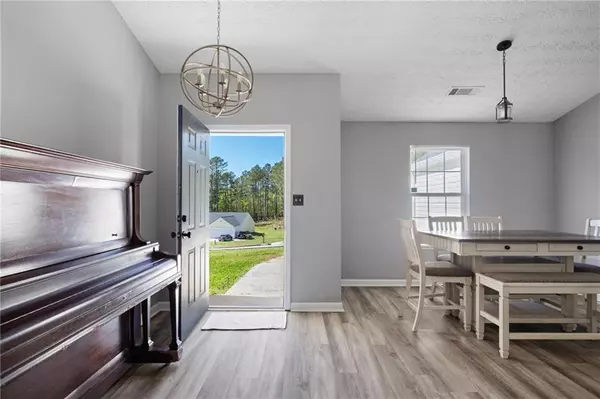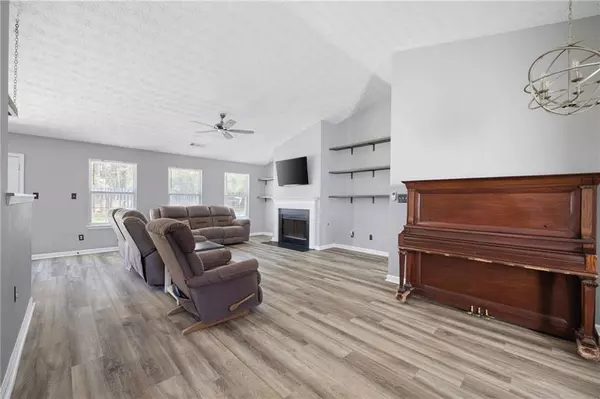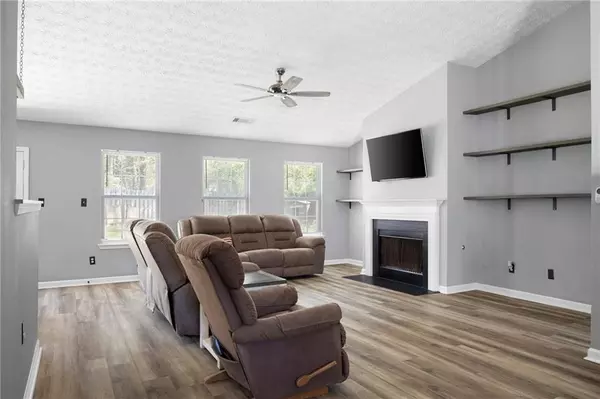$295,000
$300,000
1.7%For more information regarding the value of a property, please contact us for a free consultation.
3 Beds
2 Baths
1,596 SqFt
SOLD DATE : 05/29/2024
Key Details
Sold Price $295,000
Property Type Single Family Home
Sub Type Single Family Residence
Listing Status Sold
Purchase Type For Sale
Square Footage 1,596 sqft
Price per Sqft $184
Subdivision Riverclift
MLS Listing ID 7367021
Sold Date 05/29/24
Style Ranch
Bedrooms 3
Full Baths 2
Construction Status Resale
HOA Y/N No
Originating Board First Multiple Listing Service
Year Built 2000
Annual Tax Amount $1,372
Tax Year 2023
Lot Size 0.460 Acres
Acres 0.46
Property Description
In coveted Covington – aka Mystic Falls, the fictional home of The Vampire Diaries – you’ll discover a charming ranch-style home whose upkeep won’t put the bite on you. Without a single dime to spend and no bloodsucking HOA restrictions, you can instead enjoy living a life of leisure in a friendly, inclusive neighborhood where a warm Southern welcome is assured. This attractive easy-care abode is perched high and dry on a colossal half-acre corner lot, set well back from the road at the cul-de-sac end of River Garden Circle. Well-designed, on a convenient single level, it makes efficient use of the floor space. A modern kitchen is central to a wraparound dining room and light-filled living area (with fireplace), which opens via French doors onto a sun-drenched south-facing patio and fenced child-friendly yard. Underfoot, the timber-look floors are easy to clean and durable; while overhead, raked ceilings add to the overall feeling of spaciousness. In turn, the high-ceilinged walls provide a large canvas for artworks, photographs and keepsakes. The home’s bedrooms are relaxed and airy – the main features a generous walk-in-robe and a well-equipped ensuite bathroom with a sumptuous soaking tub. Outside, an attached double garage is accessed by a sweeping driveway which offers additional parking for your boat or RV. The property's grounds boast well established lawns. The possibilities for additional landscaping, vegetable gardens, play equipment, workshops, or upgraded outdoor entertaining spaces are limitless. Or simply install a firepit, circle it with logs, and watch the night sky unfold with friends and family in the crisp, clear semi-rural air. And, if star-gazing’s your thing, head into Downtown Covington, The Hollywood of the South, where hundreds of A-list actors have starred in over 150 acclaimed movies and TV shows filmed locally. Also at your disposal are myriad lifestyle options including entertainment, dining, shopping, historical and cultural attractions, water sports, nature trails and parklands aplenty. Some of the better-known destinations include Legion Field, a venue for regular outdoor concerts; The Cricket Frog Trail, offering 14 miles of walking and biking trails; the 214-acre Covington Central Park, featuring a championship-level disc golf course; Turner Lake for fishing; the Charlie Elliott Wildlife Center… to name but a few of the many drawcards. This great value home will make an ideal entry-level property for the family starting out. It also offers exceptional potential for savvy investors. To avoid missing out, call today to organize your inspection. In either case, we don't expect the home to last long.
Location
State GA
County Rockdale
Lake Name None
Rooms
Bedroom Description Master on Main
Other Rooms None
Basement None
Main Level Bedrooms 3
Dining Room Open Concept, Separate Dining Room
Interior
Interior Features Disappearing Attic Stairs, Double Vanity, High Ceilings 10 ft Main, High Speed Internet, His and Hers Closets, Walk-In Closet(s)
Heating Central, Forced Air
Cooling Ceiling Fan(s), Central Air, Electric
Flooring Vinyl
Fireplaces Number 1
Fireplaces Type Great Room
Window Features Double Pane Windows,Insulated Windows
Appliance Dishwasher, Disposal, ENERGY STAR Qualified Appliances, Gas Oven, Gas Water Heater, Microwave, Refrigerator
Laundry Laundry Room, Main Level
Exterior
Exterior Feature Private Yard, Rain Gutters, Private Entrance
Parking Features Attached, Garage, Garage Door Opener, Garage Faces Front, Kitchen Level
Garage Spaces 2.0
Fence Back Yard, Wood
Pool None
Community Features Near Schools, Near Shopping, Near Trails/Greenway
Utilities Available Cable Available, Electricity Available, Natural Gas Available, Phone Available, Underground Utilities, Water Available
Waterfront Description None
View Rural, Trees/Woods
Roof Type Composition
Street Surface Asphalt,Paved
Accessibility None
Handicap Access None
Porch Patio
Total Parking Spaces 2
Private Pool false
Building
Lot Description Back Yard, Cleared, Corner Lot, Cul-De-Sac, Front Yard
Story One
Foundation Slab
Sewer Septic Tank
Water Public
Architectural Style Ranch
Level or Stories One
Structure Type Stone,Vinyl Siding
New Construction No
Construction Status Resale
Schools
Elementary Schools Lorraine
Middle Schools General Ray Davis
High Schools Salem
Others
Senior Community no
Restrictions false
Tax ID 033A010027
Acceptable Financing 1031 Exchange, Cash, Conventional, FHA, VA Loan
Listing Terms 1031 Exchange, Cash, Conventional, FHA, VA Loan
Special Listing Condition None
Read Less Info
Want to know what your home might be worth? Contact us for a FREE valuation!

Our team is ready to help you sell your home for the highest possible price ASAP

Bought with Tracy Cousineau Real Estate
GET MORE INFORMATION








