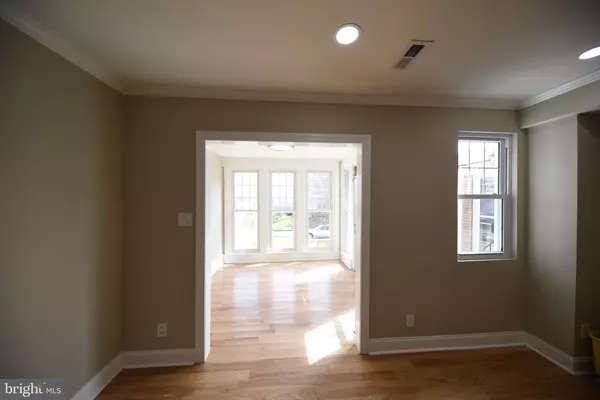$279,999
$279,999
For more information regarding the value of a property, please contact us for a free consultation.
4 Beds
2 Baths
1,362 SqFt
SOLD DATE : 05/30/2024
Key Details
Sold Price $279,999
Property Type Townhouse
Sub Type Interior Row/Townhouse
Listing Status Sold
Purchase Type For Sale
Square Footage 1,362 sqft
Price per Sqft $205
Subdivision Ogontz
MLS Listing ID PAPH2335106
Sold Date 05/30/24
Style Straight Thru
Bedrooms 4
Full Baths 2
HOA Y/N N
Abv Grd Liv Area 1,362
Originating Board BRIGHT
Year Built 1915
Annual Tax Amount $1,986
Tax Year 2022
Lot Size 1,360 Sqft
Acres 0.03
Lot Dimensions 16.00 x 85.00
Property Description
Simply stunning, unique and unlike anything else. This home wows you from the front door. Enter a light-filled open concept floor plan tastefully accented with engineered flooring. A chef's dream kitchen has custom countertops, stainless steel appliances and two toned shaker cabinetry. Upstairs three well sized bedrooms and hall bathroom are a total vibe. On the lower level of the home, you can find additional living space, full bathroom separate utility area and walkout to the rear of the house. A short commute to Mont Co or B&O. Don't miss this opportunity, schedule your private showing today.
Location
State PA
County Philadelphia
Area 19141 (19141)
Zoning RSA5
Rooms
Basement Fully Finished
Interior
Hot Water Natural Gas
Heating Hot Water
Cooling Central A/C
Fireplace N
Heat Source Natural Gas
Exterior
Water Access N
Accessibility None
Garage N
Building
Story 2
Foundation Permanent
Sewer Public Sewer
Water Public
Architectural Style Straight Thru
Level or Stories 2
Additional Building Above Grade, Below Grade
New Construction N
Schools
School District The School District Of Philadelphia
Others
Senior Community No
Tax ID 172144700
Ownership Fee Simple
SqFt Source Assessor
Special Listing Condition Standard
Read Less Info
Want to know what your home might be worth? Contact us for a FREE valuation!

Our team is ready to help you sell your home for the highest possible price ASAP

Bought with Juluia C Jackson • Marvin Capps Realty Inc







