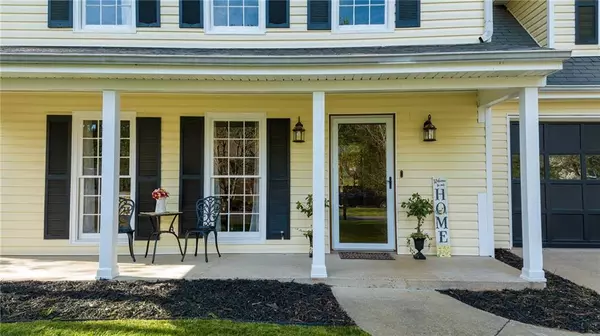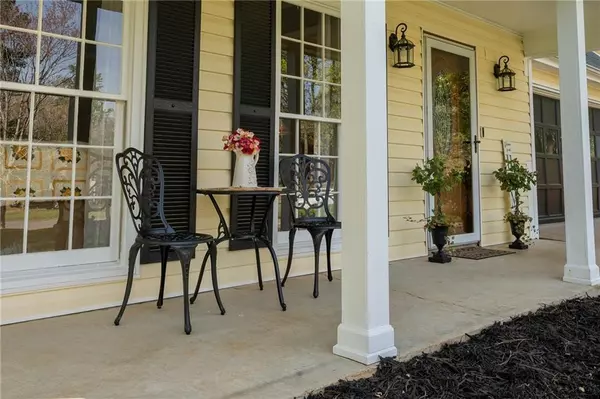$421,500
$410,000
2.8%For more information regarding the value of a property, please contact us for a free consultation.
4 Beds
2.5 Baths
1,766 SqFt
SOLD DATE : 05/20/2024
Key Details
Sold Price $421,500
Property Type Single Family Home
Sub Type Single Family Residence
Listing Status Sold
Purchase Type For Sale
Square Footage 1,766 sqft
Price per Sqft $238
Subdivision Calumet West
MLS Listing ID 7362942
Sold Date 05/20/24
Style Traditional
Bedrooms 4
Full Baths 2
Half Baths 1
Construction Status Resale
HOA Fees $390
HOA Y/N Yes
Originating Board First Multiple Listing Service
Year Built 1988
Annual Tax Amount $2,525
Tax Year 2023
Lot Size 0.341 Acres
Acres 0.3414
Property Description
Welcome to this stunning two-story home boasting four bedrooms and two and a half baths, nestled in a picturesque neighborhood. As you step inside, you'll immediately notice the charm and warmth exuding from every corner.
The main floor features a beautifully updated kitchen, perfect for culinary enthusiasts and hosting gatherings. With sleek butcherblock countertops, modern appliances, and ample storage space, it's a chef's delight. Adjacent to the kitchen is the spacious dining area, ideal for family meals and entertaining guests.
The living room offers a cozy retreat, complete with large windows flooding the space with natural light and providing views of the manicured front yard.
Upstairs, you'll find the primary bedroom suite, a serene oasis with a recently renovated en-suite bathroom, offering a luxurious escape after a long day. Three additional bedrooms provide plenty of space for family, guests, or a home office.
Step outside to discover the backyard sanctuary, beautifully landscaped and designed for relaxation and enjoyment. The patio area is perfect for al fresco dining or morning coffee, while the fire pit invites cozy evenings under the stars. A charming pergola provides shade and a lovely focal point for outdoor gatherings.
This home offers the perfect blend of comfort, style, and functionality, creating an inviting space to call your own. Don't miss the opportunity to make this dream home yours.
NO SHOWINGS UNTIL SATURDAY, 4/13, AT 2PM.
Location
State GA
County Cobb
Lake Name None
Rooms
Bedroom Description None
Other Rooms None
Basement None
Dining Room Separate Dining Room
Interior
Interior Features Bookcases, Walk-In Closet(s)
Heating Natural Gas
Cooling Ceiling Fan(s), Central Air
Flooring Carpet, Ceramic Tile, Hardwood
Fireplaces Number 1
Fireplaces Type Brick
Window Features None
Appliance Dishwasher, Microwave, Refrigerator
Laundry Laundry Room, Main Level
Exterior
Exterior Feature Private Yard
Parking Features Garage
Garage Spaces 2.0
Fence Back Yard, Fenced, Privacy
Pool None
Community Features Pool, Tennis Court(s)
Utilities Available Cable Available, Electricity Available, Natural Gas Available, Water Available
Waterfront Description None
View Other
Roof Type Composition
Street Surface Paved
Accessibility None
Handicap Access None
Porch Covered, Patio
Private Pool false
Building
Lot Description Back Yard, Landscaped
Story Two
Foundation Slab
Sewer Public Sewer
Water Public
Architectural Style Traditional
Level or Stories Two
Structure Type Vinyl Siding
New Construction No
Construction Status Resale
Schools
Elementary Schools Due West
Middle Schools Mcclure
High Schools Harrison
Others
Senior Community no
Restrictions false
Tax ID 20025901330
Special Listing Condition None
Read Less Info
Want to know what your home might be worth? Contact us for a FREE valuation!

Our team is ready to help you sell your home for the highest possible price ASAP

Bought with Compass







