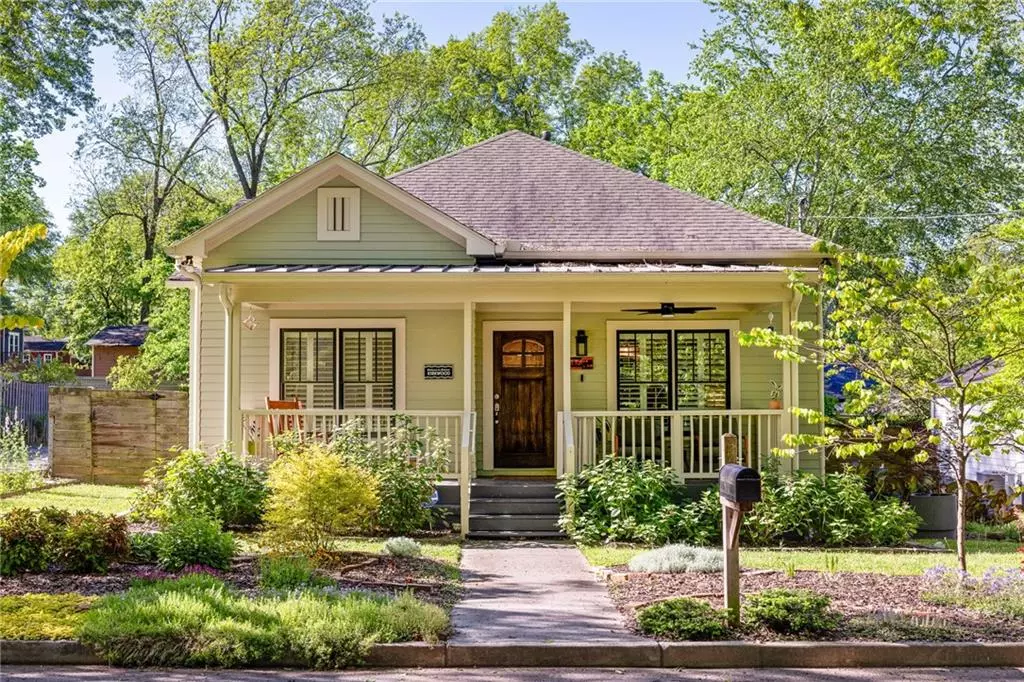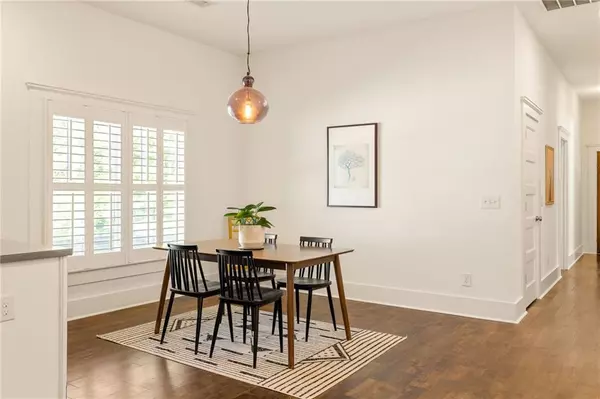$840,400
$849,900
1.1%For more information regarding the value of a property, please contact us for a free consultation.
4 Beds
3 Baths
2,376 SqFt
SOLD DATE : 05/29/2024
Key Details
Sold Price $840,400
Property Type Single Family Home
Sub Type Single Family Residence
Listing Status Sold
Purchase Type For Sale
Square Footage 2,376 sqft
Price per Sqft $353
Subdivision Kirkwood
MLS Listing ID 7373891
Sold Date 05/29/24
Style Bungalow,Craftsman
Bedrooms 4
Full Baths 3
Construction Status Resale
HOA Y/N No
Originating Board First Multiple Listing Service
Year Built 2015
Annual Tax Amount $7,174
Tax Year 2023
Lot Size 8,712 Sqft
Acres 0.2
Property Description
This Kirkwood stunner is ready for her closeup! 1677 Stanwood Avenue offers unparalleled single-level living in 2316 square feet with four bedrooms, three full bathrooms, and open-concept living, all under soaring ten-foot ceilings, and with hardwood floors throughout. She's a beauty, truly. The chef's kitchen, nestled between the open dining and fireside living spaces, features quartz and concrete counters, stainless appliances, and plenty of kitchen storage, including a pantry. But the storage doesn't stop there; all bedrooms have sizeable closets (the primary is enormous,) there is a large hallway linen/storage closet and a coat closet to boot. And outside don't miss the bike shed and the storage shed, which doesn't even include the detached two-car garage for even more places to store your stuff. You can probably go out and buy more stuff. And lest we forget, the dreamy primary ensuite with charming clawfoot soaking tub, roomy shower, and quartz-topped double vanity. Perfection! Rounding out some additional interior details, we have a tankless water heater, ceiling fans in all the bedrooms, and lovely French doors to the back. The homeowners have taken special care to create a lovely landscape plan with specimen trees and flowering perennials throughout the lawn. Enjoy time on the fabulous back deck or in the level, fully privacy-fenced backyard. But don't take my word for it, come check her out for yourself.
Location
State GA
County Dekalb
Lake Name None
Rooms
Bedroom Description Master on Main
Other Rooms Garage(s), Shed(s), Storage
Basement Crawl Space, Exterior Entry
Main Level Bedrooms 4
Dining Room Open Concept, Seats 12+
Interior
Interior Features High Ceilings 10 ft Main, Low Flow Plumbing Fixtures, Recessed Lighting, Walk-In Closet(s)
Heating Central, Forced Air, Natural Gas
Cooling Ceiling Fan(s), Central Air, Electric
Flooring Ceramic Tile, Hardwood
Fireplaces Number 1
Fireplaces Type Factory Built, Family Room, Gas Starter
Window Features Double Pane Windows,Insulated Windows,Plantation Shutters
Appliance Dishwasher, Disposal, Gas Range, Microwave, Range Hood, Refrigerator, Tankless Water Heater
Laundry In Hall, Laundry Closet, Main Level
Exterior
Exterior Feature Private Entrance, Private Yard, Rain Gutters, Storage
Parking Features Detached, Garage, Garage Door Opener, Garage Faces Side
Garage Spaces 2.0
Fence Back Yard, Privacy
Pool None
Community Features Near Public Transport, Near Schools, Near Shopping, Near Trails/Greenway, Park, Street Lights
Utilities Available Cable Available, Electricity Available, Natural Gas Available, Phone Available, Sewer Available, Water Available
Waterfront Description None
View Other
Roof Type Composition
Street Surface Asphalt
Accessibility None
Handicap Access None
Porch Deck, Front Porch
Private Pool false
Building
Lot Description Corner Lot, Front Yard, Landscaped, Level
Story One
Foundation Block
Sewer Public Sewer
Water Public
Architectural Style Bungalow, Craftsman
Level or Stories One
Structure Type Cement Siding,Frame
New Construction No
Construction Status Resale
Schools
Elementary Schools Fred A. Toomer
Middle Schools Martin L. King Jr.
High Schools Maynard Jackson
Others
Senior Community no
Restrictions false
Tax ID 15 207 02 107
Special Listing Condition None
Read Less Info
Want to know what your home might be worth? Contact us for a FREE valuation!

Our team is ready to help you sell your home for the highest possible price ASAP

Bought with Atlanta Fine Homes Sotheby's International







