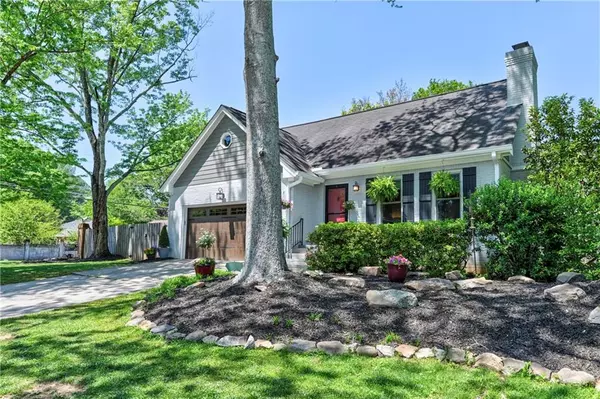$511,100
$490,000
4.3%For more information regarding the value of a property, please contact us for a free consultation.
2 Beds
2.5 Baths
2,234 SqFt
SOLD DATE : 05/29/2024
Key Details
Sold Price $511,100
Property Type Single Family Home
Sub Type Single Family Residence
Listing Status Sold
Purchase Type For Sale
Square Footage 2,234 sqft
Price per Sqft $228
Subdivision Lindmoor Woods
MLS Listing ID 7370953
Sold Date 05/29/24
Style Traditional
Bedrooms 2
Full Baths 2
Half Baths 1
Construction Status Resale
HOA Y/N No
Originating Board First Multiple Listing Service
Year Built 1985
Annual Tax Amount $3,781
Tax Year 2023
Lot Size 0.300 Acres
Acres 0.3
Property Description
Make this great house your NEW HOME! Freshly painted inside and out, beautiful front yard and courtyard for relaxing evening and nights. New garage door. This home has 2 spacious master ensuites on the top floor. On the main floor you have a spacious living room with wood burning fireplace with gas starter, dining room with view to the courtyard, connected to the kitchen, breakfast room, pantry and Laundry closet. From the breakfast room go into a great sunroom, where you can enjoy relaxing time all year long. There is a new shed in the back. From the sunroom, walk outside to a beautiful courtyard that has been beautifully landscaped. Enjoy this perfect location for your morning coffee or your afternoon cocktails. From the courtyard you can go in to this additional space that we call Flex Room. You can use this Flex Room as a home office, gym, art studio and/or playroom. The main house has approximately 1,619 Sq. Ft., the sun room has approximately 245 Sq. Ft. and the Flex Room has approximately 370 Sq. Ft. for an approximate total 2,234 Sq. Ft. Make this house your HOME!
Location
State GA
County Dekalb
Lake Name None
Rooms
Bedroom Description Double Master Bedroom
Other Rooms Shed(s)
Basement Crawl Space
Dining Room Separate Dining Room
Interior
Interior Features Crown Molding, Entrance Foyer, High Ceilings 9 ft Main, High Ceilings 9 ft Upper, High Speed Internet, Recessed Lighting, Walk-In Closet(s)
Heating Central, Natural Gas
Cooling Ceiling Fan(s), Central Air, Electric
Flooring Carpet, Ceramic Tile, Hardwood, Vinyl
Fireplaces Number 1
Fireplaces Type Gas Starter, Living Room
Window Features Double Pane Windows,Shutters,Window Treatments
Appliance Dishwasher, Disposal, Dryer, Electric Range, Microwave, Refrigerator, Self Cleaning Oven, Tankless Water Heater, Washer
Laundry Laundry Closet, Main Level
Exterior
Exterior Feature Courtyard, Lighting, Private Entrance, Rain Barrel/Cistern(s), Rain Gutters
Parking Features Driveway, Garage, Garage Door Opener, Garage Faces Front, Kitchen Level
Garage Spaces 2.0
Fence Brick, Fenced, Wood
Pool None
Community Features Near Public Transport, Near Schools, Near Shopping, Pool, Public Transportation, Sidewalks, Street Lights
Utilities Available Cable Available, Electricity Available, Natural Gas Available, Phone Available, Sewer Available, Underground Utilities, Water Available
Waterfront Description None
View City
Roof Type Shingle
Street Surface Asphalt
Accessibility None
Handicap Access None
Porch Patio
Private Pool false
Building
Lot Description Back Yard, Corner Lot, Cul-De-Sac, Front Yard, Landscaped, Sloped
Story Two
Foundation Block
Sewer Public Sewer
Water Public
Architectural Style Traditional
Level or Stories Two
Structure Type Brick 3 Sides,Brick Front,HardiPlank Type
New Construction No
Construction Status Resale
Schools
Elementary Schools Laurel Ridge
Middle Schools Druid Hills
High Schools Druid Hills
Others
Senior Community no
Restrictions false
Tax ID 18 146 04 008
Acceptable Financing Cash, Conventional, FHA, VA Loan
Listing Terms Cash, Conventional, FHA, VA Loan
Special Listing Condition None
Read Less Info
Want to know what your home might be worth? Contact us for a FREE valuation!

Our team is ready to help you sell your home for the highest possible price ASAP

Bought with Keller Williams Realty Chattahoochee North, LLC







