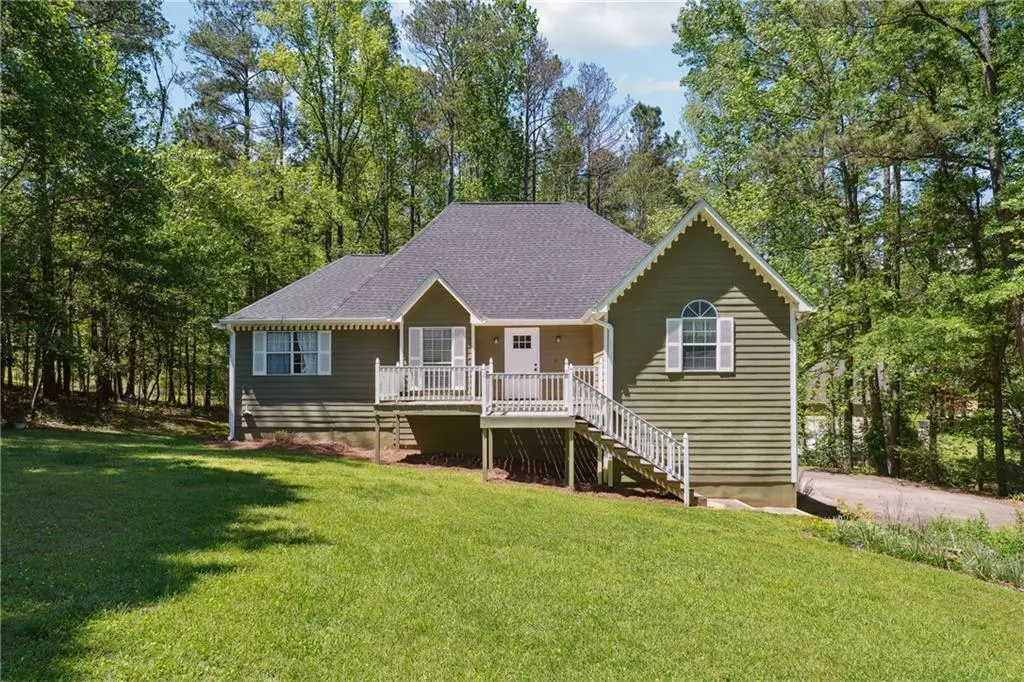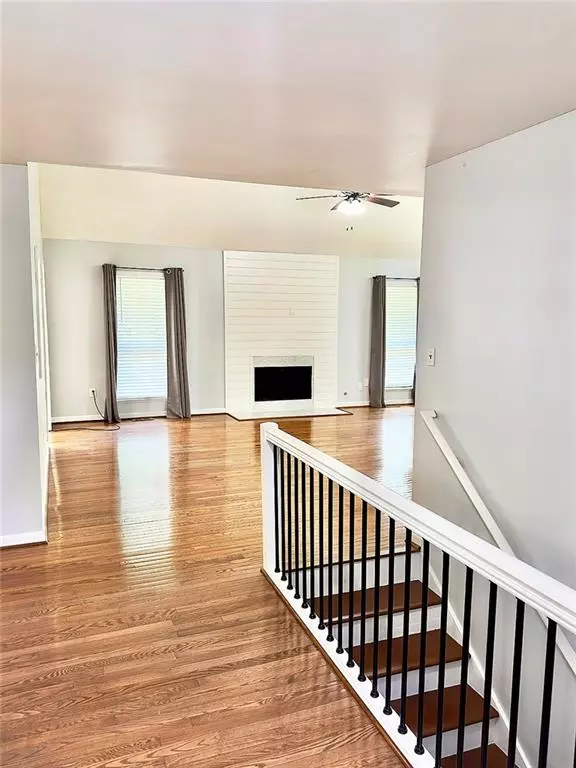$425,000
$425,000
For more information regarding the value of a property, please contact us for a free consultation.
4 Beds
2 Baths
2,250 SqFt
SOLD DATE : 05/23/2024
Key Details
Sold Price $425,000
Property Type Single Family Home
Sub Type Single Family Residence
Listing Status Sold
Purchase Type For Sale
Square Footage 2,250 sqft
Price per Sqft $188
Subdivision Port Victoria
MLS Listing ID 7372152
Sold Date 05/23/24
Style Ranch,Traditional
Bedrooms 4
Full Baths 2
Construction Status Resale
HOA Y/N No
Originating Board First Multiple Listing Service
Year Built 1985
Annual Tax Amount $4,116
Tax Year 2023
Lot Size 1.080 Acres
Acres 1.08
Property Description
Time for lake living! Enjoy living less than a mile away from Lake Allatoona. Minutes away from marinas and boat ramps. This beautiful ranch home has two porches to enjoy sitting out overlooking your private back yard or sprawling front yard. There is an extended driveway and offers a covered area to park your boat or RV. The house sits on over an acre of land and provides you the peaceful home you desire while being only minutes away from restaurants and shopping in downtown Woodstock. This 4 bedroom 2 bath home is Move-in-Ready. It has an oversized living room with vaulted ceilings. The living room also features an updated fireplace with gas logs. There is a separate dining room, and eat-in kitchen. The kitchen includes upgraded appliances with a 5 burner gas stove and soft close white cabinets. Gorgeous hardwood floors are in the living room, foyer & hallway. The main level includes a master suite with vaulted ceilings. The master bath has a soaking tub and separate shower and walk in closet. Two additional bedrooms and a remodeled bath are also on the main level. Finished basement features a 4th bedroom and two additional rooms that can be used as an office or game room/ man cave. There is an additional unfinished area in basement with built in shelving for storage. 2 car garage features an abundance of cabinets for storage. Left side includes a 220 EV car charger. Pull down attic provides tons of additional storage on the main level. Roof and gutters are one year old. Roof includes a 15 year wind warranty. Minutes to Towne Lake area, Hwy 575, shopping & restaurants! No HOA.
Location
State GA
County Cherokee
Lake Name None
Rooms
Bedroom Description Master on Main
Other Rooms RV/Boat Storage
Basement Daylight, Driveway Access, Exterior Entry, Interior Entry, Partial
Main Level Bedrooms 3
Dining Room Separate Dining Room
Interior
Interior Features Cathedral Ceiling(s), Disappearing Attic Stairs, Entrance Foyer, High Ceilings 9 ft Main, High Speed Internet, Walk-In Closet(s), Other
Heating Natural Gas
Cooling Central Air
Flooring Carpet, Hardwood, Vinyl
Fireplaces Number 1
Fireplaces Type Gas Starter, Insert
Window Features None
Appliance Dishwasher, Dryer, Gas Range, Microwave, Refrigerator, Washer
Laundry Main Level
Exterior
Exterior Feature Balcony, Other
Parking Features Driveway, Garage
Garage Spaces 2.0
Fence None
Pool None
Community Features Boating, Fishing, Lake, Marina, Near Schools, Near Shopping, Near Trails/Greenway, Park, RV/Boat Storage
Utilities Available Cable Available, Electricity Available, Natural Gas Available, Phone Available, Underground Utilities, Water Available
Waterfront Description None
View Rural, Trees/Woods
Roof Type Shingle
Street Surface Asphalt
Accessibility None
Handicap Access None
Porch Deck, Front Porch, Rear Porch
Private Pool false
Building
Lot Description Back Yard, Front Yard, Landscaped, Level, Private, Wooded
Story Multi/Split
Foundation Slab
Sewer Septic Tank
Water Public
Architectural Style Ranch, Traditional
Level or Stories Multi/Split
Structure Type Other
New Construction No
Construction Status Resale
Schools
Elementary Schools Boston
Middle Schools E.T. Booth
High Schools Etowah
Others
Senior Community no
Restrictions false
Tax ID 21N09 384
Special Listing Condition None
Read Less Info
Want to know what your home might be worth? Contact us for a FREE valuation!

Our team is ready to help you sell your home for the highest possible price ASAP

Bought with Keller Williams Realty Partners







