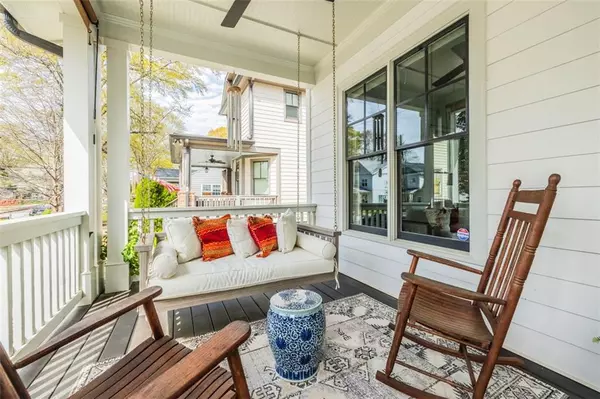$1,250,000
$1,250,000
For more information regarding the value of a property, please contact us for a free consultation.
6 Beds
5 Baths
3,492 SqFt
SOLD DATE : 05/30/2024
Key Details
Sold Price $1,250,000
Property Type Single Family Home
Sub Type Single Family Residence
Listing Status Sold
Purchase Type For Sale
Square Footage 3,492 sqft
Price per Sqft $357
Subdivision Kirkwood
MLS Listing ID 7364290
Sold Date 05/30/24
Style Craftsman,Traditional
Bedrooms 6
Full Baths 5
Construction Status Updated/Remodeled
HOA Y/N No
Originating Board First Multiple Listing Service
Year Built 2018
Annual Tax Amount $11,561
Tax Year 2023
Lot Size 8,712 Sqft
Acres 0.2
Property Description
You'll never want to leave this meticulously crafted, smartly designed newer construction home, offering unparalleled in-town living within the heart of Atlanta's sought-after Kirkwood neighborhood. Seamlessly blending traditional charm with modern convenience, this home boasts exquisite designer finishes, luxury upgrades and is ideally situated just moments away from a plethora of restaurants, parks, and vibrant village life.
Featuring 5 bedrooms and 4 bathrooms in the main residence, this home epitomizes luxurious comfort. Step into the open living area with gas fireplace, built-in bookshelves, and a breakfast nook overlooking the chef's kitchen with marble countertops, stainless steel professional-grade XL appliances, and a spacious 64” top-of-the-line fridge/freezer invite culinary exploration and creation. An entertainer's dream with a well-appointed Butler's pantry with custom shelving and a built-in wine fridge plus a full walk-in pantry strategically tucked between the kitchen and the bright, spacious dining room.
Retreat to the grand Owner's suite, complete with vaulted ceilings, remote-controlled gas fireplace and expansive custom walk-in closet system. The primary bathroom offers a sanctuary of tranquility and style with an oversized double shower, deep soaking tub, and floor to ceiling marble.
Whether hosting guests or enjoying quiet evenings, the full-size front porch and rear screened porch provide inviting spaces for entertainment and relaxation alike. Mature landscaping and raised beds with a smart irrigation system make maintaining this property a dream.
Pull through the electric gate to park in your detached 2 car garage below the remarkable finished Carriage House that boasts vaulted ceilings, a full kitchen, bathroom, a large living area, and hidden storage along the exterior walls. Experience the epitome of refined urban living in this exceptional Kirkwood residence.
Location
State GA
County Dekalb
Lake Name None
Rooms
Bedroom Description In-Law Floorplan,Oversized Master
Other Rooms Carriage House, Garage(s)
Basement Crawl Space, Exterior Entry
Main Level Bedrooms 1
Dining Room Seats 12+, Butlers Pantry
Interior
Interior Features Beamed Ceilings, Bookcases, Crown Molding, Disappearing Attic Stairs, Double Vanity, High Ceilings 10 ft Main, High Ceilings 10 ft Upper, High Speed Internet, Low Flow Plumbing Fixtures, Walk-In Closet(s)
Heating Central, Natural Gas
Cooling Ceiling Fan(s), Central Air, Electric
Flooring Ceramic Tile, Hardwood, Marble
Fireplaces Number 2
Fireplaces Type Blower Fan, Factory Built, Family Room, Gas Log, Glass Doors, Master Bedroom
Window Features Double Pane Windows,Window Treatments
Appliance Dishwasher, Disposal, Dryer, ENERGY STAR Qualified Appliances, Gas Range, Microwave, Range Hood, Refrigerator, Self Cleaning Oven, Tankless Water Heater, Washer
Laundry Laundry Room, Sink, Upper Level
Exterior
Exterior Feature Garden, Lighting, Private Yard
Parking Features Garage Door Opener, Driveway, Garage, Kitchen Level
Garage Spaces 2.0
Fence Fenced, Back Yard, Privacy, Wood
Pool None
Community Features Near Public Transport, Near Schools, Near Shopping, Street Lights, Tennis Court(s), Restaurant, Playground, Dog Park, Park, Near Trails/Greenway
Utilities Available Cable Available, Electricity Available, Natural Gas Available, Phone Available, Sewer Available, Water Available
Waterfront Description None
View City
Roof Type Composition
Street Surface Paved
Accessibility None
Handicap Access None
Porch Covered, Enclosed, Front Porch, Rear Porch, Screened, Patio
Total Parking Spaces 2
Private Pool false
Building
Lot Description Landscaped, Private, Sprinklers In Front, Sprinklers In Rear, Back Yard
Story Two
Foundation Block
Sewer Public Sewer
Water Public
Architectural Style Craftsman, Traditional
Level or Stories Two
Structure Type Cement Siding
New Construction No
Construction Status Updated/Remodeled
Schools
Elementary Schools Fred A. Toomer
Middle Schools Martin L. King Jr.
High Schools Maynard Jackson
Others
Senior Community no
Restrictions false
Tax ID 15 212 03 102
Special Listing Condition None
Read Less Info
Want to know what your home might be worth? Contact us for a FREE valuation!

Our team is ready to help you sell your home for the highest possible price ASAP

Bought with Atlanta Fine Homes Sotheby's International







