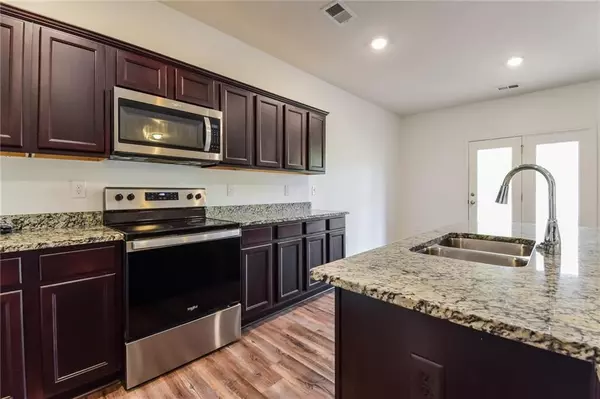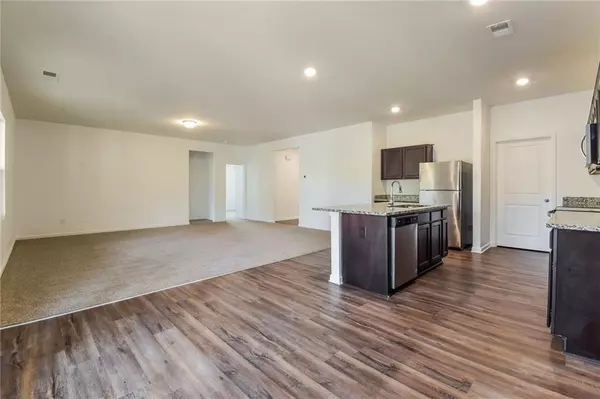$328,000
$328,000
For more information regarding the value of a property, please contact us for a free consultation.
4 Beds
2 Baths
2,063 SqFt
SOLD DATE : 05/24/2024
Key Details
Sold Price $328,000
Property Type Single Family Home
Sub Type Single Family Residence
Listing Status Sold
Purchase Type For Sale
Square Footage 2,063 sqft
Price per Sqft $158
Subdivision Streamwood Manor
MLS Listing ID 7332602
Sold Date 05/24/24
Style Ranch
Bedrooms 4
Full Baths 2
Construction Status Resale
HOA Fees $425
HOA Y/N Yes
Originating Board First Multiple Listing Service
Year Built 2020
Annual Tax Amount $3,046
Tax Year 2023
Lot Size 7,405 Sqft
Acres 0.17
Property Description
Introducing a stunning ranch-style home nestled in the welcoming Streamwood Manor community. This contemporary gem, boasts a seamless blend of modern design and classic comfort. As you step inside, you’re greeted by an abundance of natural light streaming through large windows, illuminating the spacious open floor plan. The heart of this home is a chef's dream kitchen, featuring modern appliances, granite countertops, and ample storage. The adjoining living area is perfect for entertaining or cozy family gatherings. Retreat to the primary suite, a tranquil haven with expansive windows. The en-suite bathroom is a spa-like oasis, complete with luxurious fixtures and a spacious walk-in closet. Three additional bedrooms provide comfort and versatility, ideal for guests or a home office. The home features a covered rear patio perfect for relaxation. Enjoy the convenience of suburban living while being close to local amenities, parks, and schools. With its sleek design, natural light, and modern amenities, this ranch-style abode is ready to welcome you home. Schedule your showing today!
Location
State GA
County Newton
Lake Name None
Rooms
Bedroom Description Master on Main
Other Rooms None
Basement None
Main Level Bedrooms 4
Dining Room Open Concept
Interior
Interior Features Entrance Foyer, High Ceilings 9 ft Main, Walk-In Closet(s)
Heating Central
Cooling Central Air
Flooring Carpet, Laminate
Fireplaces Type None
Window Features None
Appliance Dishwasher, Electric Oven, Electric Range, Microwave, Refrigerator
Laundry Laundry Room
Exterior
Exterior Feature Rain Gutters, Other
Parking Features Garage
Garage Spaces 2.0
Fence None
Pool None
Community Features Homeowners Assoc, Near Schools, Near Shopping, Sidewalks, Street Lights, Other
Utilities Available Electricity Available, Sewer Available, Water Available
Waterfront Description None
View Other
Roof Type Shingle
Street Surface Paved
Accessibility None
Handicap Access None
Porch Covered, Rear Porch
Private Pool false
Building
Lot Description Back Yard, Front Yard
Story One
Foundation Slab
Sewer Public Sewer
Water Public
Architectural Style Ranch
Level or Stories One
Structure Type Brick Veneer,HardiPlank Type
New Construction No
Construction Status Resale
Schools
Elementary Schools East Newton
Middle Schools Liberty - Newton
High Schools Newton
Others
Senior Community no
Restrictions false
Tax ID 0027L00000004000
Special Listing Condition None
Read Less Info
Want to know what your home might be worth? Contact us for a FREE valuation!

Our team is ready to help you sell your home for the highest possible price ASAP

Bought with Non FMLS Member
GET MORE INFORMATION








