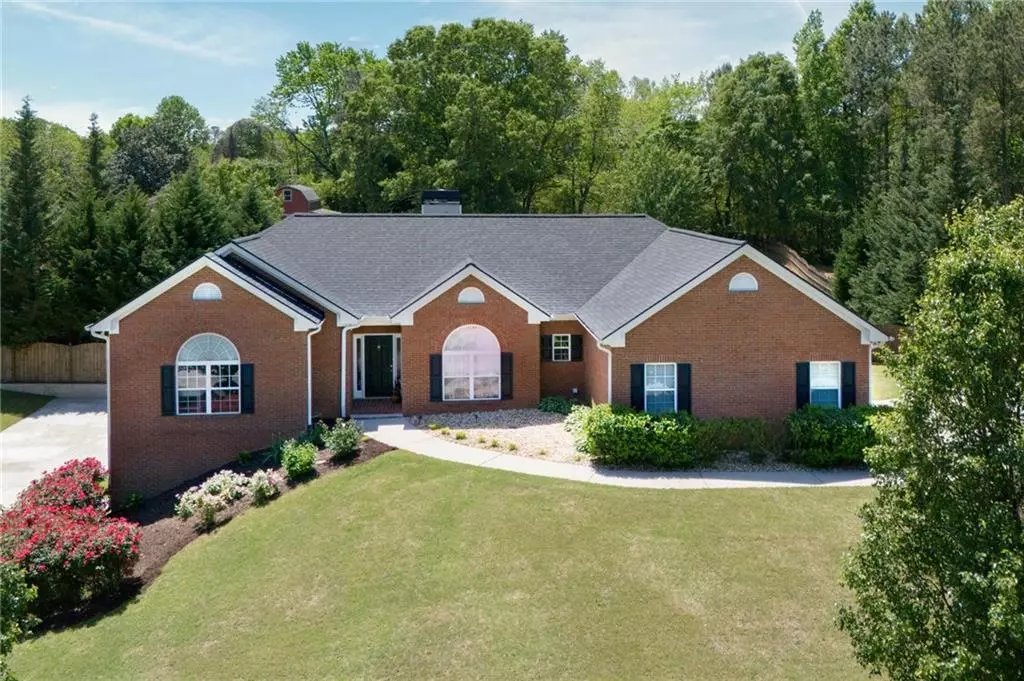$495,000
$469,900
5.3%For more information regarding the value of a property, please contact us for a free consultation.
5 Beds
3 Baths
3,792 SqFt
SOLD DATE : 06/04/2024
Key Details
Sold Price $495,000
Property Type Single Family Home
Sub Type Single Family Residence
Listing Status Sold
Purchase Type For Sale
Square Footage 3,792 sqft
Price per Sqft $130
Subdivision Edwards Place
MLS Listing ID 7375794
Sold Date 06/04/24
Style Ranch,Traditional
Bedrooms 5
Full Baths 3
Construction Status Resale
HOA Y/N No
Originating Board First Multiple Listing Service
Year Built 2003
Annual Tax Amount $1,115
Tax Year 2023
Lot Size 1.004 Acres
Acres 1.004
Property Description
Welcome to your luxurious oasis in peaceful Lithia Springs. This stunning 5 bedroom, 3 bathroom ranch home, built in 2003, boasts elegance and comfort on a sprawling 1-acre lot in the 8 home enclave of Edwards Place.
As you step inside, you're greeted by a grand foyer that leads you into the heart of the home. The spacious living area features a cozy fireplace and plenty of natural light, creating the perfect space for relaxation or entertaining guests.
The gourmet kitchen is a chef's dream, complete with granite countertops, stainless steel appliances, and ample cabinet space. Adjacent to the kitchen, you'll find a formal dining room, perfect for hosting dinner parties or family gatherings.
The main level also features a luxurious master suite with a spa-like bathroom, offering a peaceful retreat at the end of the day. Also on the main level are two additional bedrooms and a full bathroom to provide plenty of space for family, guests or work from home potentials. Couple that with a fully finished basement, complete with a second kitchen, living area, 2 bedrooms, and full bathroom. This versatile space is perfect for an auxillary living space, mother-in-law suite, guest quarters, or even a rental unit as it has a completely separate entrance and driveway.
Step outside to your private backyard paradise, featuring an in-ground salt water pool and expansive patio and deck space. All surrounded by lush landscaping and mature trees. Providing ideal space for outdoor entertaining or simply relaxing in the sun.
Additional features of this meticulously maintained home include newer roof and HVAC systems, newer water heater, ample storage space, and a convenient location close to shopping and major highways.
Don't miss your chance to own this exceptional property. Schedule your showing today and experience luxury living at its finest!
Location
State GA
County Douglas
Lake Name None
Rooms
Bedroom Description Master on Main,Split Bedroom Plan
Other Rooms Outbuilding, Shed(s)
Basement Finished, Finished Bath, Full, Interior Entry
Main Level Bedrooms 3
Dining Room Seats 12+, Separate Dining Room
Interior
Interior Features Coffered Ceiling(s), Crown Molding, Entrance Foyer, Tray Ceiling(s), Walk-In Closet(s)
Heating Central, Forced Air, Natural Gas
Cooling Ceiling Fan(s), Central Air, Electric
Flooring Carpet, Ceramic Tile, Hardwood
Fireplaces Number 1
Fireplaces Type Family Room, Gas Log
Window Features Double Pane Windows
Appliance Dishwasher, Disposal, Gas Range, Gas Water Heater, Microwave
Laundry Laundry Room, Main Level
Exterior
Exterior Feature Awning(s), Private Yard, Storage, Other
Parking Features Attached, Driveway, Garage, Garage Door Opener, Garage Faces Side, Kitchen Level
Garage Spaces 3.0
Fence Back Yard, Fenced, Privacy, Wood
Pool In Ground, Salt Water, Vinyl
Community Features None
Utilities Available Cable Available, Underground Utilities
Waterfront Description None
View Pool, Other
Roof Type Ridge Vents,Shingle
Street Surface Asphalt,Paved
Accessibility None
Handicap Access None
Porch Deck, Rear Porch
Total Parking Spaces 8
Private Pool false
Building
Lot Description Back Yard, Front Yard, Landscaped, Level, Rectangular Lot
Story Two
Foundation Block, Concrete Perimeter
Sewer Septic Tank
Water Public
Architectural Style Ranch, Traditional
Level or Stories Two
Structure Type Brick,Frame,Vinyl Siding
New Construction No
Construction Status Resale
Schools
Elementary Schools Beulah
Middle Schools Turner - Douglas
High Schools Lithia Springs
Others
Senior Community no
Restrictions false
Tax ID 03281820020
Special Listing Condition None
Read Less Info
Want to know what your home might be worth? Contact us for a FREE valuation!

Our team is ready to help you sell your home for the highest possible price ASAP

Bought with Clareo Real Estate







