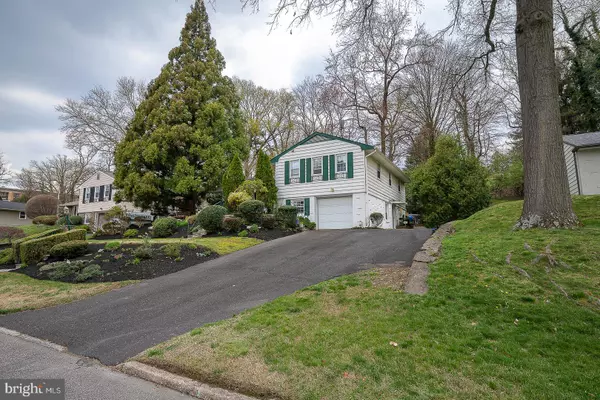$475,000
$465,000
2.2%For more information regarding the value of a property, please contact us for a free consultation.
3 Beds
3 Baths
2,120 SqFt
SOLD DATE : 06/06/2024
Key Details
Sold Price $475,000
Property Type Single Family Home
Sub Type Detached
Listing Status Sold
Purchase Type For Sale
Square Footage 2,120 sqft
Price per Sqft $224
Subdivision Elkins Park
MLS Listing ID PAMC2100598
Sold Date 06/06/24
Style Split Level
Bedrooms 3
Full Baths 2
Half Baths 1
HOA Y/N N
Abv Grd Liv Area 1,512
Originating Board BRIGHT
Year Built 1955
Annual Tax Amount $9,740
Tax Year 2022
Lot Size 0.394 Acres
Acres 0.39
Lot Dimensions 79.00 x 0.00
Property Description
Spacious Split Level set back from the street and nestled on a lovely tree lined street. The oversized driveway and provide easy access and ample parking! Spacious Living Room/Dining Room Combination with modern wide open feel. Lots of versatility to this floor plan. Great for entertaining, gorgeous hardwood floors make entertaining and serving a breeze. Cozy gas fireplace in the living room is a great place to relax and entertain. Remodeled Kitchen with wood cabinets, some with decorative glass display, granite countertops, built in microwave,stainless steel oven and dishwasher. Dining Room french doors to a spectacular rear yard! Lovely grounds, paverstone patio, spacious deck and even a pond! Live in the house that every kid dreamed of with it's tree clubhouse, climbing steps on the tree, playset and shed with a place to watch them have fun! Step downstairs to a beautiful family room with built ins, gas fireplace , convenient powder room,exit to the side of house. Spacious laundry room with washer/dryer and interior entrance to the garage. Upstairs provides 3 nice sized bedrooms. Master Suite with stall shower and walk in closet. Two additional bedrooms , great closet space and hardwood floors. Hall Bathroom with jetted bathtub. Generous closet space throughout the house as well as plenty of room for storage. Don't miss the awesome backyard with spacious patio and rambling grounds. Relax outdoors in your Summer oasis amidst tranquil surroundings, Conveniently located to 611,309,476 and Turnpike. Quick Train Ride to Center City. Shop Local at area Farmer's Market, Whole Foods and Trader Joe's.
Location
State PA
County Montgomery
Area Cheltenham Twp (10631)
Zoning RESIDENTIAL
Rooms
Other Rooms Living Room, Dining Room, Bedroom 2, Bedroom 3, Kitchen, Bedroom 1, Great Room, Laundry, Bathroom 1, Bathroom 2
Basement Fully Finished
Interior
Interior Features Built-Ins, Combination Dining/Living, Primary Bath(s), Skylight(s), Tub Shower, Upgraded Countertops
Hot Water Natural Gas
Heating Forced Air, Central
Cooling Central A/C
Fireplaces Number 2
Fireplaces Type Gas/Propane
Equipment Dishwasher, Disposal, Microwave, Oven - Self Cleaning, Oven - Single, Refrigerator, Stainless Steel Appliances, Washer, Water Heater, Dryer
Fireplace Y
Window Features Replacement
Appliance Dishwasher, Disposal, Microwave, Oven - Self Cleaning, Oven - Single, Refrigerator, Stainless Steel Appliances, Washer, Water Heater, Dryer
Heat Source Natural Gas
Exterior
Garage Spaces 2.0
Utilities Available Electric Available, Cable TV, Natural Gas Available
Water Access N
Accessibility None
Total Parking Spaces 2
Garage N
Building
Story 2.5
Foundation Other
Sewer Public Sewer
Water Public
Architectural Style Split Level
Level or Stories 2.5
Additional Building Above Grade, Below Grade
New Construction N
Schools
Elementary Schools Wyncote
Middle Schools Elkins Park School
High Schools Cheltenham
School District Cheltenham
Others
Pets Allowed Y
Senior Community No
Tax ID 31-00-12268-004
Ownership Fee Simple
SqFt Source Assessor
Security Features Security System
Horse Property N
Special Listing Condition Standard
Pets Allowed No Pet Restrictions
Read Less Info
Want to know what your home might be worth? Contact us for a FREE valuation!

Our team is ready to help you sell your home for the highest possible price ASAP

Bought with Anna V Skale • Keller Williams Main Line







