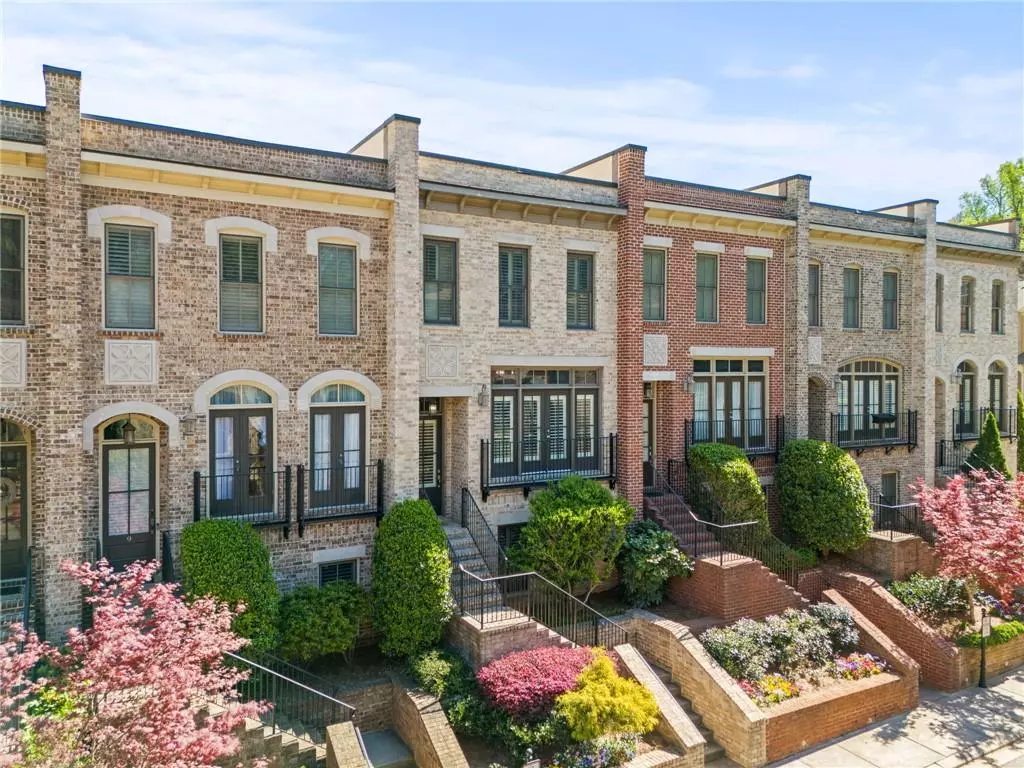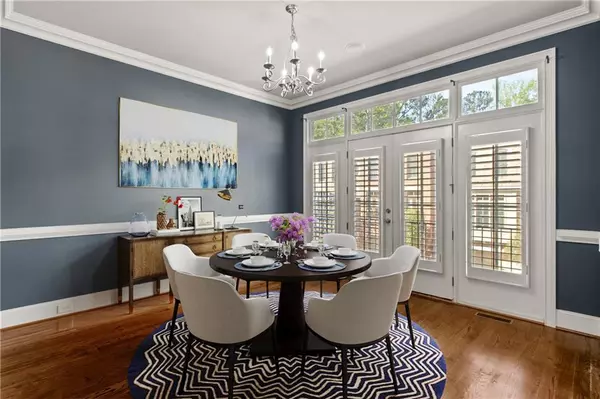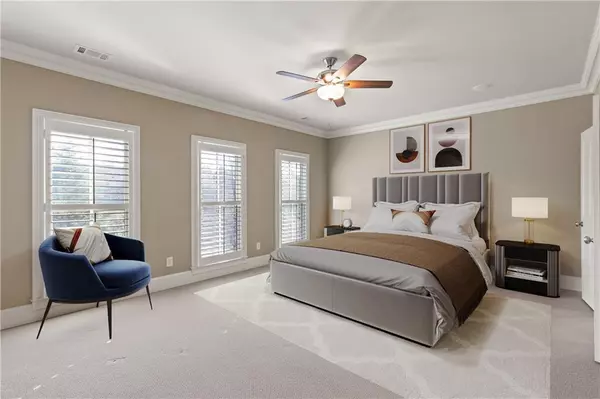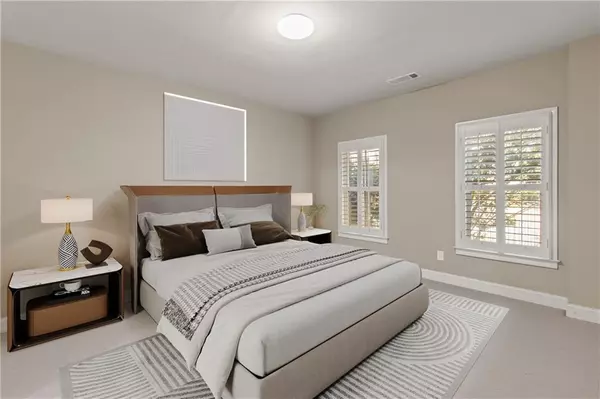$690,000
$690,000
For more information regarding the value of a property, please contact us for a free consultation.
3 Beds
3.5 Baths
2,436 SqFt
SOLD DATE : 06/10/2024
Key Details
Sold Price $690,000
Property Type Townhouse
Sub Type Townhouse
Listing Status Sold
Purchase Type For Sale
Square Footage 2,436 sqft
Price per Sqft $283
Subdivision Brownstones At Decatur
MLS Listing ID 7329112
Sold Date 06/10/24
Style Townhouse,Traditional
Bedrooms 3
Full Baths 3
Half Baths 1
Construction Status Resale
HOA Fees $255
HOA Y/N Yes
Originating Board First Multiple Listing Service
Year Built 2008
Annual Tax Amount $10,315
Tax Year 2023
Lot Size 1,006 Sqft
Acres 0.0231
Property Description
Experience the pinnacle of urban living in the heart of Decatur with this elegant three-story townhome, nestled within the exclusive gated community of The Brownstones at Decatur. This meticulously designed residence boasts a seamless blend of luxury, privacy, and convenience.
Spread across three levels, this home features two sumptuous suites on the top floor, and an additional suite on the first floor, ensuring privacy and comfort for all residents. The second floor serves as the heart of the home, with expansive common living areas that are perfect for entertaining and daily living. There is a dedicated dining room, as well as a modern kitchen with a breakfast bar opens to a spaciousfamily room. The family room extends to a spacious back deck, inviting the outdoors in and offering additional space for relaxation and entertainment.
Culinary enthusiasts will delight in the kitchen, equipped with premium Viking stainless steel appliances, including a microwave, oven, warming drawer, dishwasher, and refrigerator, making meal preparation a truly gourmet experience.
The master suite is a haven of tranquility, featuring a large shower, dual vanities, and a generous walk-in closet, creating a spa-like atmosphere where you can unwind in comfort.
Located within a gated community, residents enjoy enhanced security and privacy, along with effortless access to downtown Decatur's vibrant array of shops, dining, and entertainment options. The strategic location also ensures a quick commute to major employment centers, making it an ideal choice for professionals seeking a balanced lifestyle.
Embrace the ultimate city living experience in Decatur, where luxury meets convenience in a setting that caters to your every need.
Note: This was the model home for the original builder - Monte Hewett Homes. Significantly different from the Pulte Homes in phase II of the neighborhood.
Located in award winning City of Decatur School District.
Location
State GA
County Dekalb
Lake Name None
Rooms
Bedroom Description Roommate Floor Plan,Sitting Room,Split Bedroom Plan
Other Rooms None
Basement None
Dining Room Separate Dining Room
Interior
Interior Features Bookcases, Crown Molding, Disappearing Attic Stairs, Double Vanity, High Ceilings 9 ft Main, High Ceilings 9 ft Upper, High Speed Internet, Walk-In Closet(s)
Heating Central, Forced Air, Natural Gas
Cooling Ceiling Fan(s), Central Air
Flooring Carpet, Hardwood
Fireplaces Number 1
Fireplaces Type Decorative, Family Room, Gas Log
Window Features Double Pane Windows,Plantation Shutters
Appliance Dishwasher, Disposal, Electric Oven, Gas Range, Microwave, Range Hood, Refrigerator
Laundry In Hall, Upper Level
Exterior
Exterior Feature Courtyard, Private Entrance
Parking Features Garage, Garage Faces Rear
Garage Spaces 2.0
Fence None
Pool None
Community Features Gated, Homeowners Assoc, Near Public Transport, Near Schools, Near Shopping, Near Trails/Greenway, Public Transportation
Utilities Available Cable Available, Electricity Available, Natural Gas Available, Sewer Available, Water Available
Waterfront Description None
View City
Roof Type Composition
Street Surface Asphalt
Accessibility None
Handicap Access None
Porch Deck
Private Pool false
Building
Lot Description Landscaped, Level, Zero Lot Line
Story Three Or More
Foundation Slab
Sewer Public Sewer
Water Public
Architectural Style Townhouse, Traditional
Level or Stories Three Or More
Structure Type Brick 4 Sides
New Construction No
Construction Status Resale
Schools
Elementary Schools Clairemont
Middle Schools Beacon Hill
High Schools Decatur
Others
HOA Fee Include Maintenance Grounds,Security
Senior Community no
Restrictions true
Tax ID 18 005 10 079
Ownership Fee Simple
Acceptable Financing Cash, Conventional, FHA, VA Loan
Listing Terms Cash, Conventional, FHA, VA Loan
Financing no
Special Listing Condition None
Read Less Info
Want to know what your home might be worth? Contact us for a FREE valuation!

Our team is ready to help you sell your home for the highest possible price ASAP

Bought with Keller Williams Realty Metro Atlanta







