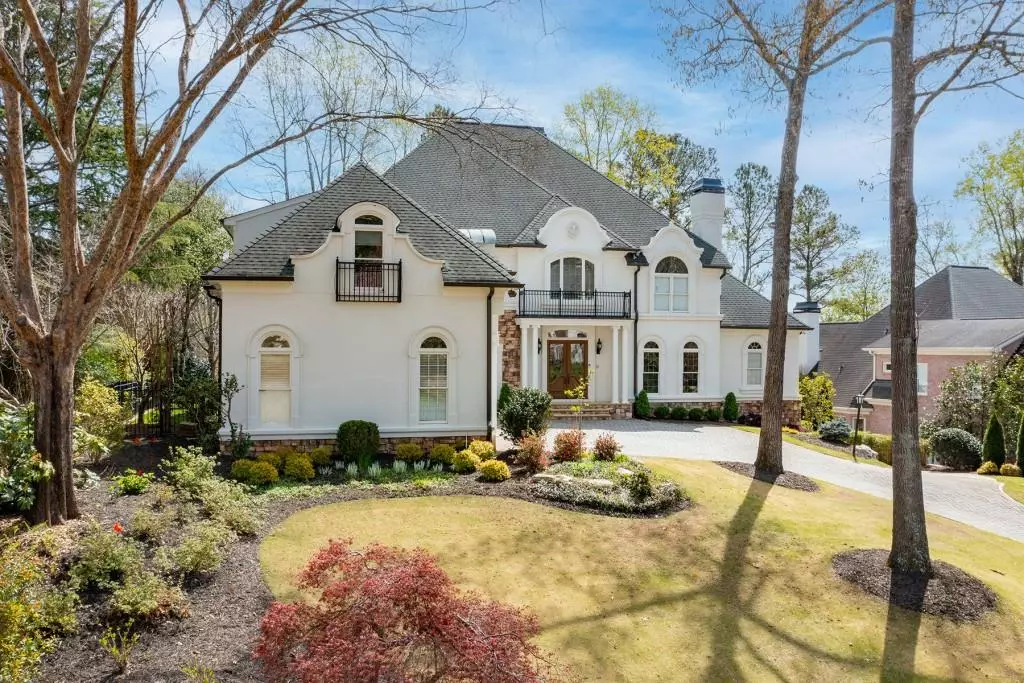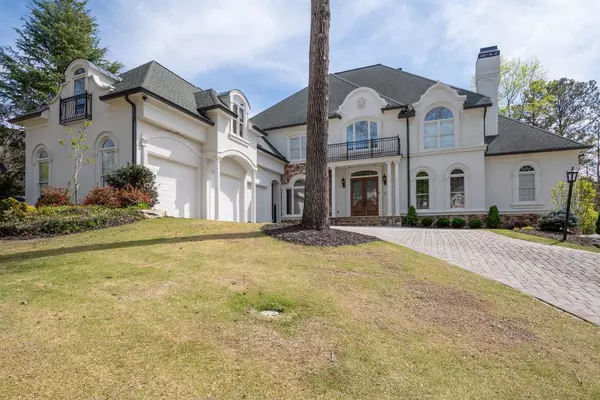$1,725,000
$1,875,000
8.0%For more information regarding the value of a property, please contact us for a free consultation.
6 Beds
6 Baths
8,281 SqFt
SOLD DATE : 06/12/2024
Key Details
Sold Price $1,725,000
Property Type Single Family Home
Sub Type Single Family Residence
Listing Status Sold
Purchase Type For Sale
Square Footage 8,281 sqft
Price per Sqft $208
Subdivision Saint Lyonn
MLS Listing ID 7358374
Sold Date 06/12/24
Style Traditional
Bedrooms 6
Full Baths 5
Half Baths 2
Construction Status Resale
HOA Fees $1,100
HOA Y/N Yes
Originating Board First Multiple Listing Service
Year Built 1999
Annual Tax Amount $4,119
Tax Year 2022
Lot Size 0.490 Acres
Acres 0.49
Property Description
As you arrive at St Lyonn, you are greeted by a well-maintained neighborhood exuding a sense of community and warmth. Lush greenery and manicured lawn line the streets, creating an inviting atmosphere for residents and visitors alike. The architectural style of the homes in this neighborhood ranges from traditional classic estates to modern interpretations of classic design and craftsmanship. The timeless beauty is evident with extensive moldings and trims and fine architectural detailing not found in today's modern construction. As you enter through the front doors you are greeted by an ambiance of elegance and comfort. The spacious layout offers ample room for relaxation and entertainment with its high ceilings and large windows that flood the entire area with natural light. The main level includes the huge primary suite, full paneled cherry wood office, a chef's kitchen that is conveniently placed as the heart of the home with access to the full-length deck. Upstairs you will find four secondary bedrooms with three additional bathrooms and a loft that is used for children as a playroom/study/office. There is a full finished terrace that includes an impressive bar, home theater, temperature-controlled wine room, bedroom, bathroom, exercise room and additional rooms for creative uses and storage space. The outside is equally impressive with an outdoor kitchen, heated pool, spa and putting green. Five fireplaces, four garages and so much more. Lower Cobb County taxes and top award-winning schools: Walton High School, Dickerson Middle School and Mt Bethel Elementary School. Truly the epitome of luxury living in the heart of East Cobb.
Location
State GA
County Cobb
Lake Name None
Rooms
Bedroom Description Master on Main,Oversized Master
Other Rooms Outdoor Kitchen, Workshop
Basement Daylight, Driveway Access, Exterior Entry, Finished, Finished Bath, Interior Entry
Main Level Bedrooms 1
Dining Room Seats 12+, Separate Dining Room
Interior
Interior Features Beamed Ceilings, Bookcases, Cathedral Ceiling(s), Disappearing Attic Stairs, Entrance Foyer, Entrance Foyer 2 Story, High Ceilings 9 ft Main, High Ceilings 10 ft Upper, High Speed Internet, Walk-In Closet(s), Wet Bar
Heating Central, Natural Gas, Zoned
Cooling Central Air, Zoned
Flooring Hardwood, Marble, Stone
Fireplaces Number 5
Fireplaces Type Basement, Family Room, Living Room, Master Bedroom, Other Room
Window Features Double Pane Windows
Appliance Dishwasher, Disposal, Dryer, ENERGY STAR Qualified Appliances, Gas Range, Microwave, Range Hood, Refrigerator, Self Cleaning Oven, Washer
Laundry Laundry Room, Main Level
Exterior
Exterior Feature Balcony, Gas Grill, Permeable Paving, Rain Gutters, Private Entrance
Parking Features Attached, Garage, Garage Faces Side, Kitchen Level
Garage Spaces 4.0
Fence Back Yard, Fenced, Wrought Iron
Pool Gunite, Heated, In Ground
Community Features Homeowners Assoc, Near Schools, Near Shopping, Near Trails/Greenway, Restaurant, Sidewalks, Street Lights
Utilities Available Cable Available, Electricity Available, Natural Gas Available, Phone Available, Sewer Available, Underground Utilities, Water Available
Waterfront Description None
View River, Trees/Woods
Roof Type Shingle
Street Surface Asphalt
Accessibility None
Handicap Access None
Porch Covered, Front Porch, Rear Porch
Private Pool false
Building
Lot Description Back Yard, Borders US/State Park, Front Yard, Landscaped, Private
Story Three Or More
Foundation Concrete Perimeter
Sewer Public Sewer
Water Public
Architectural Style Traditional
Level or Stories Three Or More
Structure Type Cement Siding,Stucco
New Construction No
Construction Status Resale
Schools
Elementary Schools Mount Bethel
Middle Schools Dickerson
High Schools Walton
Others
HOA Fee Include Reserve Fund
Senior Community no
Restrictions true
Tax ID 01027900150
Ownership Fee Simple
Acceptable Financing Cash, Conventional
Listing Terms Cash, Conventional
Financing no
Special Listing Condition None
Read Less Info
Want to know what your home might be worth? Contact us for a FREE valuation!

Our team is ready to help you sell your home for the highest possible price ASAP

Bought with WYND REALTY LLC







