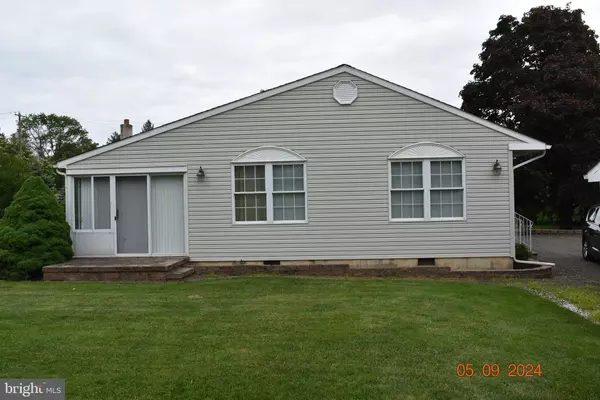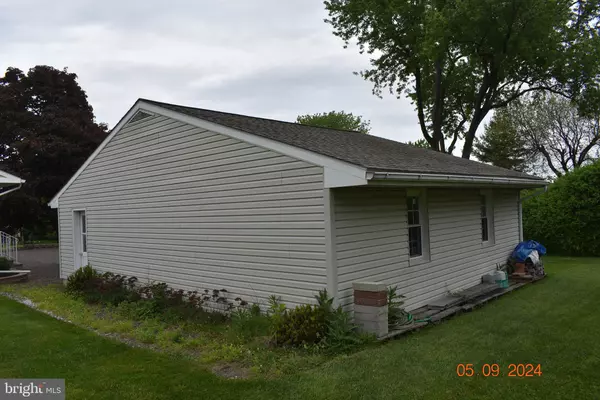$511,600
$489,900
4.4%For more information regarding the value of a property, please contact us for a free consultation.
3 Beds
2 Baths
2,528 SqFt
SOLD DATE : 06/12/2024
Key Details
Sold Price $511,600
Property Type Single Family Home
Sub Type Detached
Listing Status Sold
Purchase Type For Sale
Square Footage 2,528 sqft
Price per Sqft $202
Subdivision None Available
MLS Listing ID PABU2070706
Sold Date 06/12/24
Style Ranch/Rambler
Bedrooms 3
Full Baths 1
Half Baths 1
HOA Y/N N
Abv Grd Liv Area 1,928
Originating Board BRIGHT
Year Built 1960
Annual Tax Amount $5,688
Tax Year 2023
Lot Size 0.959 Acres
Acres 0.96
Lot Dimensions 108 x 381
Property Description
Rarely offered Rancher in Council Rock School District ! Move right into this immaculate Ranch home that offers a nice size Living Room that includes a Stone Fireplace with a Vermont Wood Insert. The updated Kitchen offers Oak Cabinets with updated appliances & opens to a Nice size Family Room plus Sun Room with ceramic tile floor and skylights, perfect for entertaining ! The pocket door in the hallway leads to 3 nice bedrooms to complete the first floor. The full basement is divided into a finished Game Room that includes a Pool Table, plus a wood stove with a coal insert, and a unfinished shop/storage/laundry area. There is attic storage, and hardwood flooring under the like new carpeting. This home has been freshly painted and offers an oversized 2 car garage that is approx 23 x 30. The roof is approx 5 yrs old, public water & public sewer. The original well remains connected for lawn care and washing the car.
Location
State PA
County Bucks
Area Northampton Twp (10131)
Zoning AR
Direction West
Rooms
Other Rooms Living Room, Dining Room, Bedroom 2, Bedroom 3, Kitchen, Game Room, Family Room, Bedroom 1, Sun/Florida Room
Basement Full, Fully Finished, Heated, Interior Access, Sump Pump, Water Proofing System
Main Level Bedrooms 3
Interior
Interior Features Attic, Carpet, Entry Level Bedroom, Family Room Off Kitchen, Floor Plan - Open, Formal/Separate Dining Room, Kitchen - Eat-In, Kitchen - Table Space, Skylight(s)
Hot Water S/W Changeover
Heating Baseboard - Hot Water
Cooling Central A/C
Flooring Carpet, Vinyl, Ceramic Tile
Fireplaces Number 1
Fireplaces Type Stone
Equipment Built-In Microwave, Built-In Range, Dishwasher, Dryer - Electric, Oven/Range - Electric, Washer
Furnishings No
Fireplace Y
Window Features Casement,Double Hung,Insulated,Replacement
Appliance Built-In Microwave, Built-In Range, Dishwasher, Dryer - Electric, Oven/Range - Electric, Washer
Heat Source Oil
Laundry Basement
Exterior
Parking Features Additional Storage Area, Garage - Front Entry, Garage Door Opener, Oversized
Garage Spaces 10.0
Utilities Available Above Ground, Cable TV Available, Phone
Water Access N
View Street
Roof Type Shingle
Street Surface Black Top,Paved
Accessibility Doors - Swing In
Road Frontage Public, Boro/Township
Total Parking Spaces 10
Garage Y
Building
Lot Description Front Yard, Level, Open, Rear Yard, SideYard(s)
Story 1
Foundation Block, Crawl Space
Sewer Public Septic
Water Public
Architectural Style Ranch/Rambler
Level or Stories 1
Additional Building Above Grade, Below Grade
Structure Type Dry Wall
New Construction N
Schools
High Schools Councl Rck
School District Council Rock
Others
Pets Allowed N
Senior Community No
Tax ID 31-005-061
Ownership Fee Simple
SqFt Source Estimated
Acceptable Financing Cash, Conventional
Horse Property N
Listing Terms Cash, Conventional
Financing Cash,Conventional
Special Listing Condition Standard
Read Less Info
Want to know what your home might be worth? Contact us for a FREE valuation!

Our team is ready to help you sell your home for the highest possible price ASAP

Bought with Judith A Mish • Mish Realty LLC







