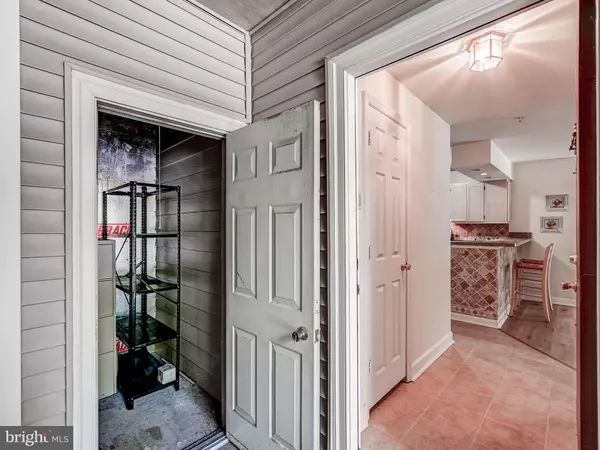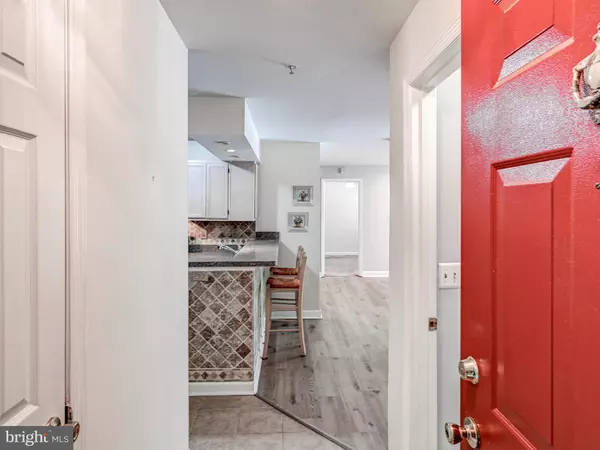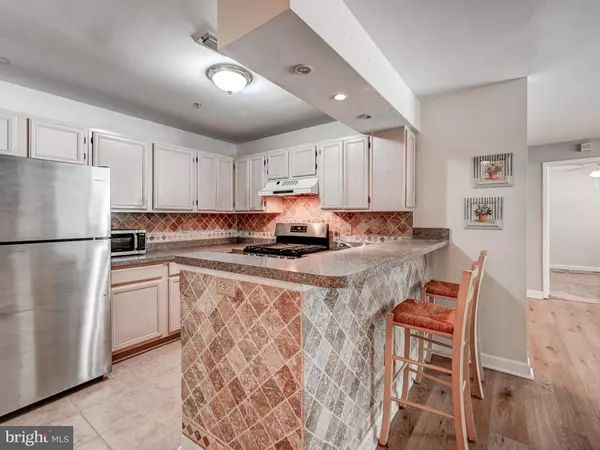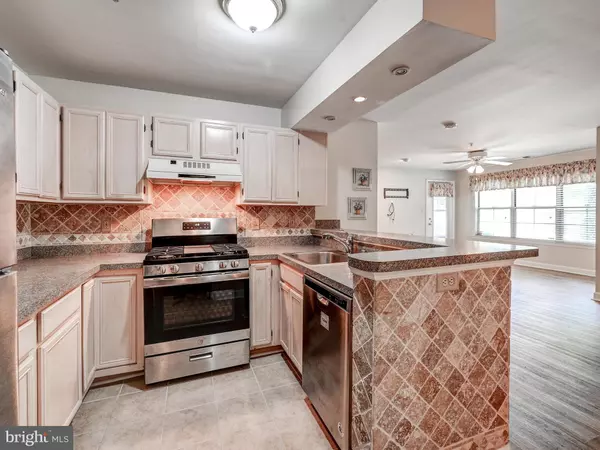$233,000
$235,000
0.9%For more information regarding the value of a property, please contact us for a free consultation.
2 Beds
2 Baths
1,049 SqFt
SOLD DATE : 06/14/2024
Key Details
Sold Price $233,000
Property Type Condo
Sub Type Condo/Co-op
Listing Status Sold
Purchase Type For Sale
Square Footage 1,049 sqft
Price per Sqft $222
Subdivision Falls Gable
MLS Listing ID MDBC2095880
Sold Date 06/14/24
Style Contemporary
Bedrooms 2
Full Baths 2
Condo Fees $345/mo
HOA Y/N N
Abv Grd Liv Area 1,049
Originating Board BRIGHT
Year Built 1994
Annual Tax Amount $1,883
Tax Year 2024
Property Description
Back on Market! Buyer got cold feet. No inspections done yet. Awesome first floor condo - just a few steps up from the front sidewalk! Come see this all neutral 2 BR 2 BA condo with Luxury Vinyl flooring, fully equipped Kitchen w/stainless appliances and open floor plan! The Dining Room has a beautiful built-in with shelving & cabinets and opens to the Living Room. There is a separate Laundry Rm w/washer (3 yrs new) & dryer and the Living Room has access to the balcony. The Primary Bedroom includes a ceiling fan with light, en suite Bathroom with large soaking tub & walk-in closet. The 2nd Bedroom also has a ceiling fan with light & has direct access to the 2nd Bath with a separate shower. Updates include the gas Hot Water Heater (2020) & HVAC (2018/2019). The additional storage closet next to the front door of this unit is rare and a real plus! This wonderful community has a pool, tennis & tot lot and is so convenient to everything! Plenty of Guest Parking nearby! You don't want to miss this one!
Location
State MD
County Baltimore
Zoning RES
Rooms
Other Rooms Living Room, Dining Room, Primary Bedroom, Bedroom 2, Kitchen
Main Level Bedrooms 2
Interior
Interior Features Chair Railings, Entry Level Bedroom, Primary Bath(s), Window Treatments, Floor Plan - Open, Crown Moldings
Hot Water Natural Gas
Heating Forced Air
Cooling Ceiling Fan(s), Central A/C
Flooring Carpet, Ceramic Tile, Luxury Vinyl Plank
Equipment Dishwasher, Disposal, Dryer, Exhaust Fan, Icemaker, Oven/Range - Gas, Range Hood, Refrigerator, Washer, Microwave, Stainless Steel Appliances
Fireplace N
Appliance Dishwasher, Disposal, Dryer, Exhaust Fan, Icemaker, Oven/Range - Gas, Range Hood, Refrigerator, Washer, Microwave, Stainless Steel Appliances
Heat Source Natural Gas
Laundry Dryer In Unit, Washer In Unit
Exterior
Exterior Feature Balcony
Garage Spaces 1.0
Utilities Available Cable TV Available
Amenities Available Common Grounds, Pool - Outdoor, Tennis Courts, Tot Lots/Playground
Water Access N
Accessibility Other
Porch Balcony
Total Parking Spaces 1
Garage N
Building
Story 1
Unit Features Garden 1 - 4 Floors
Sewer Public Sewer
Water Public
Architectural Style Contemporary
Level or Stories 1
Additional Building Above Grade, Below Grade
New Construction N
Schools
Elementary Schools Summit Park
Middle Schools Pikesville
High Schools Pikesville
School District Baltimore County Public Schools
Others
Pets Allowed Y
HOA Fee Include Ext Bldg Maint,Lawn Maintenance,Insurance,Pool(s),Snow Removal,Trash,Common Area Maintenance,Management
Senior Community No
Tax ID 04032200012017
Ownership Condominium
Security Features Electric Alarm,Sprinkler System - Indoor
Special Listing Condition Standard
Pets Allowed Cats OK, Dogs OK
Read Less Info
Want to know what your home might be worth? Contact us for a FREE valuation!

Our team is ready to help you sell your home for the highest possible price ASAP

Bought with Karen M Glaser • Cummings & Co. Realtors







