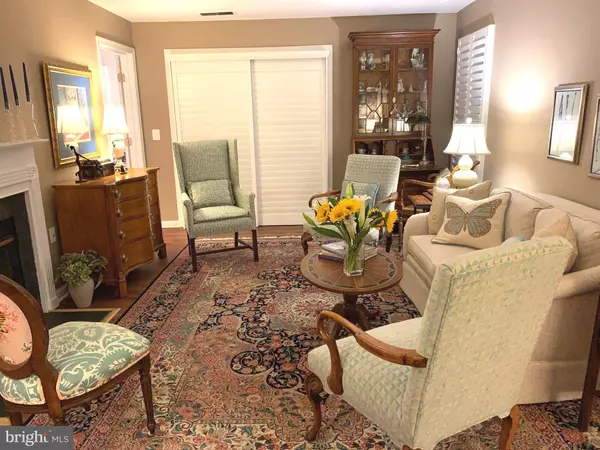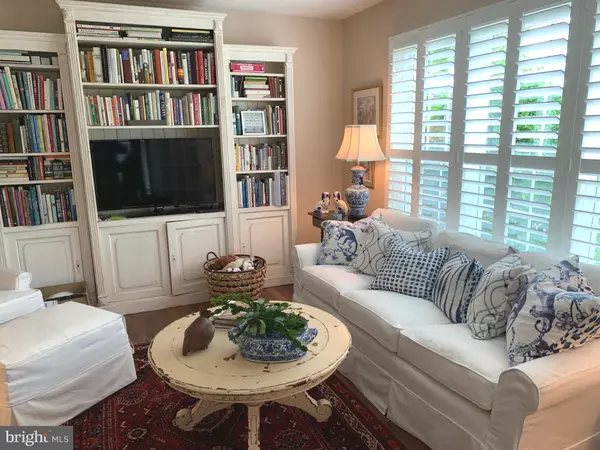$260,000
$256,500
1.4%For more information regarding the value of a property, please contact us for a free consultation.
2 Beds
2 Baths
1,099 SqFt
SOLD DATE : 06/14/2024
Key Details
Sold Price $260,000
Property Type Condo
Sub Type Condo/Co-op
Listing Status Sold
Purchase Type For Sale
Square Footage 1,099 sqft
Price per Sqft $236
Subdivision Falls Gable
MLS Listing ID MDBC2096156
Sold Date 06/14/24
Style Unit/Flat
Bedrooms 2
Full Baths 2
Condo Fees $357/mo
HOA Y/N N
Abv Grd Liv Area 1,099
Originating Board BRIGHT
Year Built 1994
Annual Tax Amount $1,883
Tax Year 2023
Property Description
Beautifully updated first floor, NO STEPS, corner unit in sought-after Falls Gable Community. This 2 bedroom, 2 bath was totally updated in 2022 with new hot water heater and HVAC. High end stainless appliances and granite counter tops enhance the eat-in kitchen. All windows and sliding glass door have been replaced with energy efficient vinyl clad windows. Seamless Luxury vinyl flooring throughout allows for an easy flow. The laundry room with an oversized stackable washer and dryer provides extra storage space. The custom plantation shutters add elegance and privacy. The two walk-in closets as well as the outdoor storage closet provide an abundance of storage.
Enjoy morning coffee or evening drinks on the private porch/patio off the large living room with gas fireplace. Assigned parking is steps away. Bring your bathing suit and spend the summer at the pool.
Location
State MD
County Baltimore
Zoning RESIDENTIAL
Rooms
Other Rooms Living Room, Dining Room, Bedroom 2, Kitchen, Bedroom 1
Main Level Bedrooms 2
Interior
Interior Features Ceiling Fan(s), Chair Railings, Dining Area, Entry Level Bedroom, Formal/Separate Dining Room, Floor Plan - Traditional, Kitchen - Eat-In, Kitchen - Table Space, Recessed Lighting, Sprinkler System, Bathroom - Stall Shower, Bathroom - Tub Shower, Upgraded Countertops, Walk-in Closet(s), Window Treatments, Other
Hot Water Natural Gas
Heating Forced Air
Cooling Central A/C, Ceiling Fan(s)
Flooring Luxury Vinyl Plank
Fireplaces Number 1
Fireplaces Type Fireplace - Glass Doors, Gas/Propane, Mantel(s), Screen
Equipment Built-In Microwave, Built-In Range, Dishwasher, Dryer, Dryer - Front Loading, Dryer - Electric, Dual Flush Toilets, Energy Efficient Appliances, Exhaust Fan, Icemaker, Oven - Self Cleaning, Oven - Single, Oven/Range - Gas, Range Hood, Refrigerator, Stainless Steel Appliances, Washer - Front Loading, Washer/Dryer Stacked
Fireplace Y
Window Features Double Hung,Energy Efficient,Replacement,Screens,Vinyl Clad
Appliance Built-In Microwave, Built-In Range, Dishwasher, Dryer, Dryer - Front Loading, Dryer - Electric, Dual Flush Toilets, Energy Efficient Appliances, Exhaust Fan, Icemaker, Oven - Self Cleaning, Oven - Single, Oven/Range - Gas, Range Hood, Refrigerator, Stainless Steel Appliances, Washer - Front Loading, Washer/Dryer Stacked
Heat Source Natural Gas
Laundry Dryer In Unit, Has Laundry, Main Floor, Washer In Unit
Exterior
Exterior Feature Balcony, Patio(s)
Garage Spaces 1.0
Parking On Site 1
Utilities Available Cable TV Available, Natural Gas Available, Phone Available, Sewer Available, Water Available
Amenities Available Common Grounds, Pool - Outdoor, Reserved/Assigned Parking, Swimming Pool, Club House
Water Access N
View Trees/Woods, Street
Accessibility 2+ Access Exits, 32\"+ wide Doors, 36\"+ wide Halls, Level Entry - Main, No Stairs, Other
Porch Balcony, Patio(s)
Total Parking Spaces 1
Garage N
Building
Lot Description Partly Wooded
Story 1
Unit Features Garden 1 - 4 Floors
Sewer Public Sewer
Water Public
Architectural Style Unit/Flat
Level or Stories 1
Additional Building Above Grade, Below Grade
New Construction N
Schools
Elementary Schools Summit Park
Middle Schools Pikesville
High Schools Pikesville
School District Baltimore County Public Schools
Others
Pets Allowed Y
HOA Fee Include All Ground Fee,Common Area Maintenance,Ext Bldg Maint,Lawn Maintenance,Management,Pool(s),Reserve Funds,Snow Removal,Trash,Water
Senior Community No
Tax ID 04032200019669
Ownership Condominium
Security Features Carbon Monoxide Detector(s),Smoke Detector,Sprinkler System - Indoor
Acceptable Financing Cash, Conventional, FHA
Horse Property N
Listing Terms Cash, Conventional, FHA
Financing Cash,Conventional,FHA
Special Listing Condition Standard
Pets Allowed Cats OK, Dogs OK
Read Less Info
Want to know what your home might be worth? Contact us for a FREE valuation!

Our team is ready to help you sell your home for the highest possible price ASAP

Bought with Sophia McCormick • Next Step Realty







