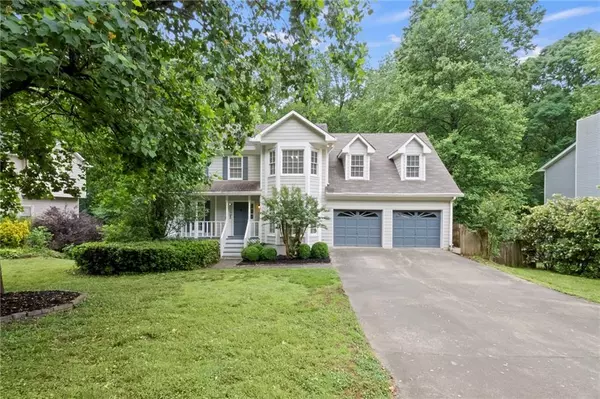$454,900
$454,900
For more information regarding the value of a property, please contact us for a free consultation.
4 Beds
3.5 Baths
2,690 SqFt
SOLD DATE : 06/14/2024
Key Details
Sold Price $454,900
Property Type Single Family Home
Sub Type Single Family Residence
Listing Status Sold
Purchase Type For Sale
Square Footage 2,690 sqft
Price per Sqft $169
Subdivision Wellington Ridge
MLS Listing ID 7382231
Sold Date 06/14/24
Style Traditional
Bedrooms 4
Full Baths 3
Half Baths 1
Construction Status Resale
HOA Y/N No
Originating Board First Multiple Listing Service
Year Built 1989
Annual Tax Amount $3,331
Tax Year 2023
Lot Size 0.518 Acres
Acres 0.5176
Property Description
PROFESSIONAL PHOTOS COMING SOON!
Welcome to this charming home located in the sought-after Wellington Ridge subdivision in Cobb County, Marietta, GA, just minutes from Smyrna and Vinings. Built in 1989, this multi-level home offers an ideal living space with 3 bedrooms and 2 full bathrooms on the upper level.
The main floor boasts an additional ½ bath, kitchen w/balcony access, stainless steel appliances, breakfast area, separate dining room, laundry (that includes washer and dryer), and a cozy family room w/fireplace. Step outside through the living room or the breakfast area onto the large deck and enjoy the peaceful view of the privately fenced backyard. The two-car garage with kitchen entry provides easy access to the home.
The terrace level offers versatile space usage, featuring one bedroom, a full bath, living area, a wet bar with granite countertops, microwave, and mini refrigerator. There is also a media-room that boasts a projector and surround sound. With the private interior and exterior entry, this space could be used as an in-law/teen suite or as a potential income opportunity.
Other notable features include hardwood floors, high-speed internet availability, updated HVAC units, newer water heater, and renovated primary bath. Don't miss the opportunity to make this your dream home yours!
Location
State GA
County Cobb
Lake Name None
Rooms
Bedroom Description Oversized Master,Sitting Room
Other Rooms None
Basement Daylight, Exterior Entry, Finished, Finished Bath, Interior Entry, Walk-Out Access
Dining Room Separate Dining Room
Interior
Interior Features Double Vanity, High Speed Internet, His and Hers Closets, Tray Ceiling(s), Walk-In Closet(s), Wet Bar
Heating Central, Natural Gas, Zoned, Other
Cooling Ceiling Fan(s), Central Air, Dual, Electric
Flooring Carpet, Ceramic Tile, Hardwood
Fireplaces Number 1
Fireplaces Type Brick, Living Room, Raised Hearth
Window Features Double Pane Windows,Skylight(s),Window Treatments
Appliance Dishwasher, Disposal, Dryer, Gas Oven, Gas Range
Laundry In Kitchen, Laundry Room, Main Level
Exterior
Exterior Feature Balcony, Private Entrance, Private Yard, Rain Gutters, Rear Stairs
Parking Features Attached, Drive Under Main Level, Garage, Garage Door Opener, Garage Faces Front, Kitchen Level, Level Driveway
Garage Spaces 2.0
Fence Back Yard, Fenced, Privacy, Wood
Pool None
Community Features None
Utilities Available Cable Available, Electricity Available, Natural Gas Available, Phone Available, Sewer Available, Water Available
Waterfront Description None
View Trees/Woods
Roof Type Composition
Street Surface Paved
Accessibility None
Handicap Access None
Porch Deck, Front Porch, Rear Porch
Total Parking Spaces 2
Private Pool false
Building
Lot Description Back Yard, Front Yard, Level, Private
Story Three Or More
Foundation Slab
Sewer Public Sewer
Water Public
Architectural Style Traditional
Level or Stories Three Or More
Structure Type Wood Siding
New Construction No
Construction Status Resale
Schools
Elementary Schools Norton Park
Middle Schools Floyd
High Schools Osborne
Others
Senior Community no
Restrictions false
Tax ID 17019700160
Acceptable Financing Cash, Conventional, FHA, VA Loan
Listing Terms Cash, Conventional, FHA, VA Loan
Special Listing Condition None
Read Less Info
Want to know what your home might be worth? Contact us for a FREE valuation!

Our team is ready to help you sell your home for the highest possible price ASAP

Bought with Atlanta Communities







