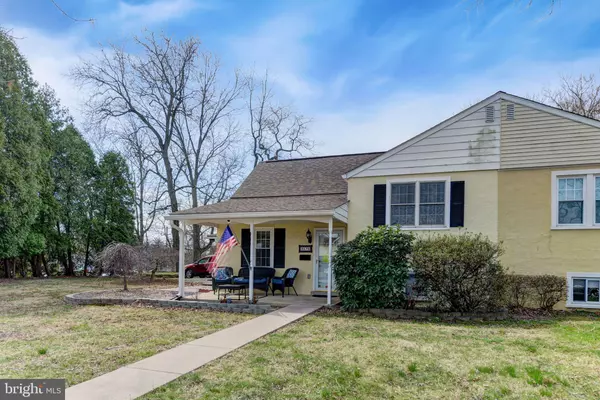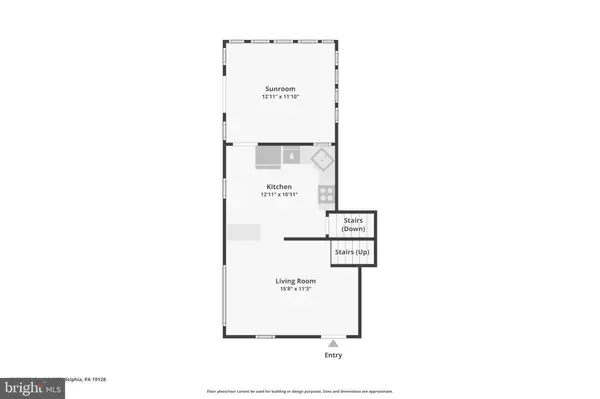$339,000
$350,000
3.1%For more information regarding the value of a property, please contact us for a free consultation.
3 Beds
1 Bath
1,500 SqFt
SOLD DATE : 06/20/2024
Key Details
Sold Price $339,000
Property Type Single Family Home
Sub Type Twin/Semi-Detached
Listing Status Sold
Purchase Type For Sale
Square Footage 1,500 sqft
Price per Sqft $226
Subdivision Andorra
MLS Listing ID PAPH2327122
Sold Date 06/20/24
Style Split Level
Bedrooms 3
Full Baths 1
HOA Y/N N
Abv Grd Liv Area 1,500
Originating Board BRIGHT
Year Built 1979
Annual Tax Amount $4,077
Tax Year 2023
Lot Size 7,698 Sqft
Acres 0.18
Lot Dimensions 31.00 x 95.00
Property Description
'ANDORRA ' !!! It's always about the location, and this is a fabulous home located in one of the most highly desired neighborhoods of Philadelphia. A suburban tranquil community, and yet close to everything that is within walking distance. The home is tucked away from the street for privacy, and situated on a larger corner lot, with a hugh side yard, and a fantastic private backyard. The scenic views, and space in the fully fenced in backyard is amazing, and perfect for large family gatherings. The side deck and patio is wonderful for entertaining, and outdoor dining or a fun BBQ with friends. There is also a bright sunroom with custom lighting and ceiling fans that could be a great home office, breakfast room or a family room, overlooking the scenic backyard, with French glass doors to access the covered deck and backyard. The covered front porch is another relaxing space on a beautiful day or peaceful evening. Enjoy the spectacular landscaping, and hardscaping with specimen trees, and shrubbery off of the front porch, and the side patio. Beautiful curb appeal, with the hugh side yard as a bonus play yard. The double wide driveway on the backside of the house has enough parking spaces for up to 6 cars. The back storage shed has enough room for all of the gardening tools, supplies, bikes and toys. There are many upgrades that have recently been completed. Some newer appliances that are included, plus a new roof in 2022, oversized gutters with rain guards in 2022, and updated electrical in 2023, just to name a few. As you enter the home, you will be greeted with a spacious living room filled with natural daylight from the side wall of the bay windows, that look out to the mature landscaped side yard. The living room is a great space for family gatherings, and is open to the kitchen. The gracious and bright, eat in kitchen has plenty of counters, storage cabinets, under cabinet lighting, ceiling fan, and can fit a full dining table or an island, perfect for the family chef. The open breakfast bar has additional storage cabinets, and open shelving. The first upper level has two spacious bedrooms, one with a ceiling fan, a newer wall of closet space, and storage. The second bedroom also has a large closet, and open shelving or a nice bookcase. The hall full bathroom has been updated, including a new shower. The second upper level is the new third floor bedroom, and could be a very nice guest room, another office or a playroom. The next level is the full attic with tons of storage. The lower level has the laundry room area, with a new washer and a dryer, plenty of additional storage, a utility room, newer hot water heater in 2020, and a hobby room or workout room with a window and extra shelving. This level could be an awesome family, or an entertainment room with two newer windows to let in the sunlight and fresh air. There are so many benefits, and attributes to this lovely home. The location is one of the best, and within walking to the Houston playground with ball courts and fields, also the Andorra Shopping Center offering various types of shopping, restaurants, fitness and a library. There is public transportation easily accessible to get into Center City, and numerous public parks, such as Fairmount Park, Forbidden Drive, and the Wissahickon trails for hiking, biking and fishing. This is an absolute must see home in order to appreciate everything that is being offered, especially the views! The new price creates a wonderful opportunity to make this house exactly what you wish for in your new home, just add your personal touch. Check out the Icon above for the latest, and greatest 3D Home Tour, and Virtual Floor Plans!
Location
State PA
County Philadelphia
Area 19128 (19128)
Zoning RSA1
Direction East
Rooms
Other Rooms Living Room, Kitchen, Basement, Sun/Florida Room, Laundry, Other
Basement Combination, Daylight, Partial, Full, Interior Access, Shelving, Space For Rooms, Workshop, Windows
Interior
Interior Features Carpet, Ceiling Fan(s), Attic, Combination Kitchen/Dining, Dining Area, Family Room Off Kitchen, Kitchen - Eat-In, Kitchen - Table Space, Tub Shower, Flat, Floor Plan - Open
Hot Water Natural Gas
Heating Baseboard - Electric, Programmable Thermostat
Cooling Ceiling Fan(s), Multi Units, Programmable Thermostat, Wall Unit, Window Unit(s)
Flooring Carpet, Hardwood, Laminated, Vinyl, Concrete
Equipment Built-In Microwave, Built-In Range, Cooktop, Dishwasher, Disposal, Dryer, Oven - Self Cleaning, Oven - Wall, Oven/Range - Gas, Refrigerator, Stove, Washer, Water Heater
Furnishings No
Fireplace N
Window Features Bay/Bow,Screens
Appliance Built-In Microwave, Built-In Range, Cooktop, Dishwasher, Disposal, Dryer, Oven - Self Cleaning, Oven - Wall, Oven/Range - Gas, Refrigerator, Stove, Washer, Water Heater
Heat Source Electric
Laundry Basement, Lower Floor
Exterior
Exterior Feature Deck(s), Porch(es), Enclosed, Patio(s), Screened
Garage Spaces 6.0
Fence Rear
Utilities Available Cable TV, Electric Available, Natural Gas Available, Phone Available
Water Access N
View Scenic Vista
Roof Type Shingle
Street Surface Black Top,Paved
Accessibility Other
Porch Deck(s), Porch(es), Enclosed, Patio(s), Screened
Road Frontage City/County, Public
Total Parking Spaces 6
Garage N
Building
Lot Description Backs to Trees, Corner, Front Yard, Landscaping, Level, Partly Wooded, Private, Rear Yard, SideYard(s), Trees/Wooded
Story 3
Foundation Block, Stone
Sewer Public Sewer
Water Public
Architectural Style Split Level
Level or Stories 3
Additional Building Above Grade, Below Grade
New Construction N
Schools
School District The School District Of Philadelphia
Others
Senior Community No
Tax ID 214252000
Ownership Fee Simple
SqFt Source Assessor
Acceptable Financing Cash, Conventional, FHA, VA
Horse Property N
Listing Terms Cash, Conventional, FHA, VA
Financing Cash,Conventional,FHA,VA
Special Listing Condition Standard
Read Less Info
Want to know what your home might be worth? Contact us for a FREE valuation!

Our team is ready to help you sell your home for the highest possible price ASAP

Bought with Colleen McHugh • Keller Williams Main Line







