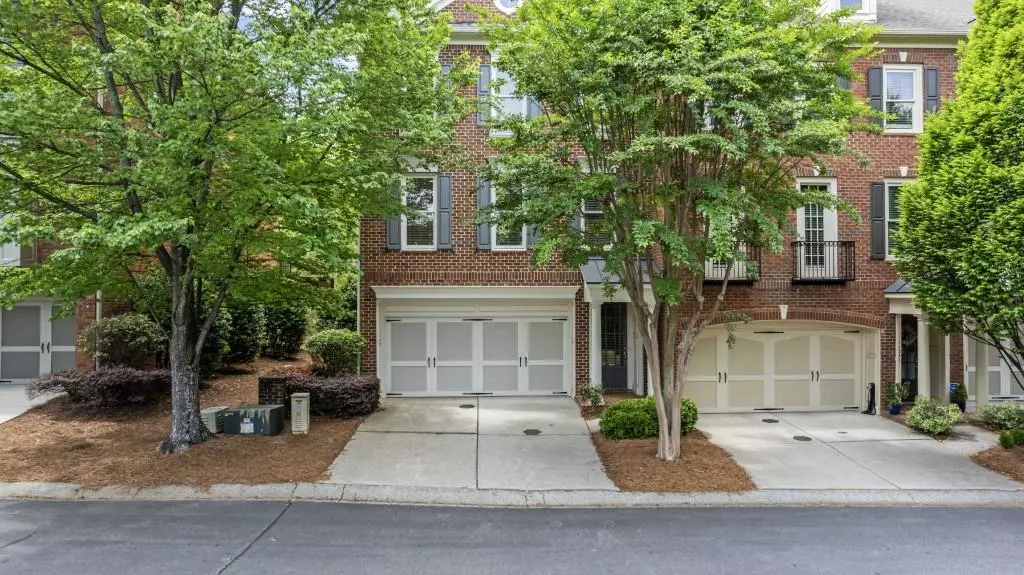$660,000
$662,000
0.3%For more information regarding the value of a property, please contact us for a free consultation.
4 Beds
3.5 Baths
2,500 SqFt
SOLD DATE : 06/17/2024
Key Details
Sold Price $660,000
Property Type Townhouse
Sub Type Townhouse
Listing Status Sold
Purchase Type For Sale
Square Footage 2,500 sqft
Price per Sqft $264
Subdivision Westwood Park
MLS Listing ID 7379623
Sold Date 06/17/24
Style Townhouse
Bedrooms 4
Full Baths 3
Half Baths 1
Construction Status Resale
HOA Fees $460
HOA Y/N Yes
Originating Board First Multiple Listing Service
Year Built 2006
Annual Tax Amount $5,297
Tax Year 2023
Lot Size 1,045 Sqft
Acres 0.024
Property Description
Experience the perfect blend of LIFESTYLE and LOCATION at 11243 Calypso Drive. This charming, END UNIT brick townhome in Westwood Park offers proximity to everywhere you want to be. Avalon, Downtown Alpharetta, the Big Creek Greenway, GA400 and more. Enjoy your morning coffee on your back deck overlooking a private, wooded common area. Entertaining is a breeze with ample guest parking just steps from your front door! Discover distinctive features including 10-foot ceilings, beautiful hardwood floors throughout main level, abundant natural light, and a versatile flex suite on the lower level. The main level welcomes you into a bright and inviting living space anchored by an elegant kitchen at one end. With soft-close cabinetry, granite counters, NEW stainless steel appliances, under cabinet lighting, and a walk-in pantry, this kitchen is a home cook's dream. The spacious dining room flows seamlessly into the living area centered around a cozy fireplace flanked by built-ins. The nook opposite the fireplace is perfectly suited for a office space. Upstairs, a generously sized Primary Suite awaits, complete with an oversized walk-in closet and a spa-like Primary Bath featuring an oversized shower, dual vanities, and a soaking tub. Two secondary bedrooms with vaulted ceilings, a hall bath, and a convenient laundry room complete the upper level. The expansive lower level offers endless possibilities as an entertainment/guest suite with a full bath, direct access from the garage and walk-out access to your private oasis. The 2-car garage offers a separate storage closet. Embrace urban living with a low maintenance lifestyle via HOA provided exterior maintenance, (including Maintenance Structure, Maintenance Grounds, Reserve Fund, Swim, Termite, Trash).
Location
State GA
County Fulton
Lake Name None
Rooms
Bedroom Description Oversized Master,Sitting Room
Other Rooms None
Basement None
Dining Room Open Concept, Separate Dining Room
Interior
Interior Features Bookcases, Disappearing Attic Stairs, Double Vanity, Entrance Foyer, High Ceilings 10 ft Main, High Ceilings 10 ft Upper, Walk-In Closet(s)
Heating Central, Hot Water, Natural Gas
Cooling Ceiling Fan(s), Central Air, Gas
Flooring Carpet, Ceramic Tile, Hardwood
Fireplaces Number 1
Fireplaces Type Gas Log, Living Room
Window Features Double Pane Windows
Appliance Dishwasher, Disposal, Gas Cooktop, Gas Oven, Microwave, Refrigerator, Self Cleaning Oven
Laundry Laundry Closet, Laundry Room, Upper Level
Exterior
Exterior Feature Private Entrance, Rain Gutters, Storage
Parking Features Attached, Garage, Garage Door Opener, Garage Faces Front, Level Driveway
Garage Spaces 2.0
Fence None
Pool None
Community Features Clubhouse, Fitness Center, Homeowners Assoc, Near Schools, Near Shopping, Near Trails/Greenway, Pool
Utilities Available Cable Available, Natural Gas Available, Phone Available, Sewer Available, Underground Utilities, Water Available
Waterfront Description None
View Trees/Woods
Roof Type Composition,Shingle
Street Surface Asphalt,Paved
Accessibility None
Handicap Access None
Porch Patio
Private Pool false
Building
Lot Description Level
Story Three Or More
Foundation Concrete Perimeter
Sewer Public Sewer
Water Public
Architectural Style Townhouse
Level or Stories Three Or More
Structure Type Brick,Brick 3 Sides,Wood Siding
New Construction No
Construction Status Resale
Schools
Elementary Schools Manning Oaks
Middle Schools Northwestern
High Schools Milton - Fulton
Others
HOA Fee Include Maintenance Grounds,Maintenance Structure,Termite,Trash
Senior Community no
Restrictions false
Tax ID 12 260006892801
Ownership Fee Simple
Acceptable Financing Cash, Conventional, FHA
Listing Terms Cash, Conventional, FHA
Financing no
Special Listing Condition None
Read Less Info
Want to know what your home might be worth? Contact us for a FREE valuation!

Our team is ready to help you sell your home for the highest possible price ASAP

Bought with Berkshire Hathaway HomeServices Georgia Properties







