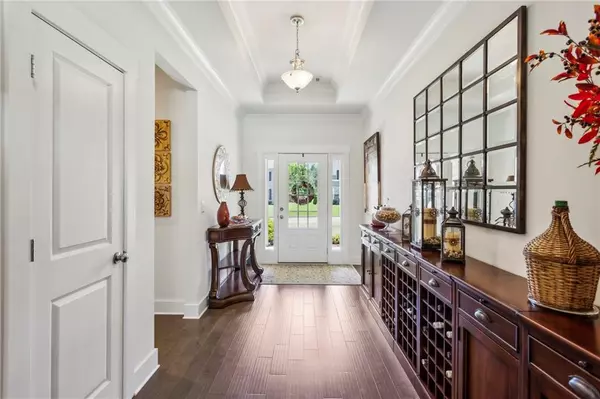$745,000
$775,000
3.9%For more information regarding the value of a property, please contact us for a free consultation.
3 Beds
3 Baths
2,755 SqFt
SOLD DATE : 06/17/2024
Key Details
Sold Price $745,000
Property Type Single Family Home
Sub Type Single Family Residence
Listing Status Sold
Purchase Type For Sale
Square Footage 2,755 sqft
Price per Sqft $270
Subdivision Millwood Farms
MLS Listing ID 7377384
Sold Date 06/17/24
Style Craftsman,Ranch
Bedrooms 3
Full Baths 3
Construction Status Resale
HOA Fees $600
HOA Y/N Yes
Originating Board First Multiple Listing Service
Year Built 2019
Annual Tax Amount $1,722
Tax Year 2023
Lot Size 0.462 Acres
Acres 0.462
Property Description
Resort Style Living !! In-ground salt water pool with outdoor kitchen. Enjoy your screened-in room leading to pool area with a motorized screen. Outdoor living room. Triple paned glass doors all open up to the outdoor area. Outdoor covered kitchen has a grill, refrigerator, stone countertops and a dining area. Inside has an open floorplan with an elegant and inviting foyer. Two secondary bedrooms with a jack n jill bathroom are at the front of the home. Each have a nice walk in closet. The Master suite is at the back of the home. Very tastefully done split bedroom plan. Owners Suite is oversized. The bath has a double vanity, separate shower and tub. Large walk in closet. The stunning kitchen has all upgraded stainless steel appliances. Double ovens and a built in microwave. Granite countertops. 42' cabinets. Huge kitchen island with pendant lighting. Gas cooktop. Separate Breakfast Room. Family room boasts a fireplace, tray ceiling and hardwood floors. The 3 panel 12' glass doors open up to overlook the outdoor screened in porch and pool area. The upstairs flex room is perfect for a 4th bedroom, arts and crafts room or an office. This room has an attached full bathroom. This home is in a top rated school district. Minutes to fine restaurants and all the shopping you could dream of !!
Location
State GA
County Cobb
Lake Name None
Rooms
Bedroom Description Master on Main,Oversized Master,Split Bedroom Plan
Other Rooms None
Basement None
Main Level Bedrooms 3
Dining Room Open Concept, Separate Dining Room
Interior
Interior Features Bookcases, Double Vanity, Entrance Foyer, High Ceilings 9 ft Main, High Ceilings 9 ft Upper, Low Flow Plumbing Fixtures, Recessed Lighting, Tray Ceiling(s), Walk-In Closet(s)
Heating Forced Air, Natural Gas
Cooling Ceiling Fan(s), Central Air, Electric
Flooring Carpet, Hardwood, Vinyl
Fireplaces Number 1
Fireplaces Type Factory Built, Family Room
Window Features None
Appliance Dishwasher, Disposal, Double Oven, ENERGY STAR Qualified Appliances, Gas Cooktop, Gas Oven, Gas Water Heater, Microwave, Self Cleaning Oven
Laundry Laundry Room, Upper Level
Exterior
Exterior Feature Private Yard
Parking Features Attached, Garage, Garage Door Opener, Garage Faces Side, Kitchen Level, Level Driveway
Garage Spaces 2.0
Fence Back Yard, Fenced, Privacy
Pool In Ground, Salt Water, Vinyl
Community Features None
Utilities Available Cable Available, Electricity Available, Natural Gas Available, Phone Available, Sewer Available, Underground Utilities, Water Available
Waterfront Description None
View Pool
Roof Type Composition
Street Surface Asphalt
Accessibility None
Handicap Access None
Porch Covered, Patio, Screened
Private Pool false
Building
Lot Description Back Yard, Front Yard, Landscaped, Level
Story One and One Half
Foundation Slab
Sewer Public Sewer
Water Public
Architectural Style Craftsman, Ranch
Level or Stories One and One Half
Structure Type Brick Front
New Construction No
Construction Status Resale
Schools
Elementary Schools Dowell
Middle Schools Lovinggood
High Schools Hillgrove
Others
Senior Community no
Restrictions true
Tax ID 19041800340
Special Listing Condition None
Read Less Info
Want to know what your home might be worth? Contact us for a FREE valuation!

Our team is ready to help you sell your home for the highest possible price ASAP

Bought with Sanders RE, LLC







