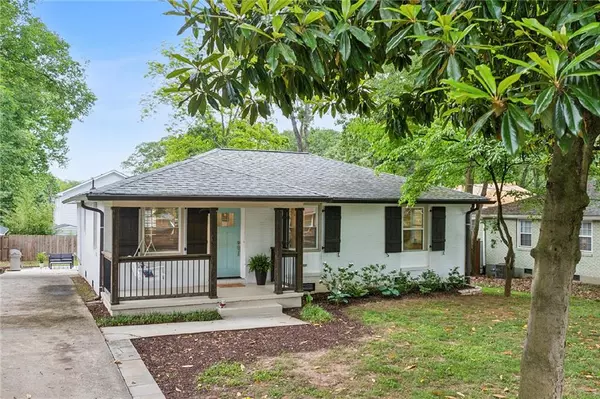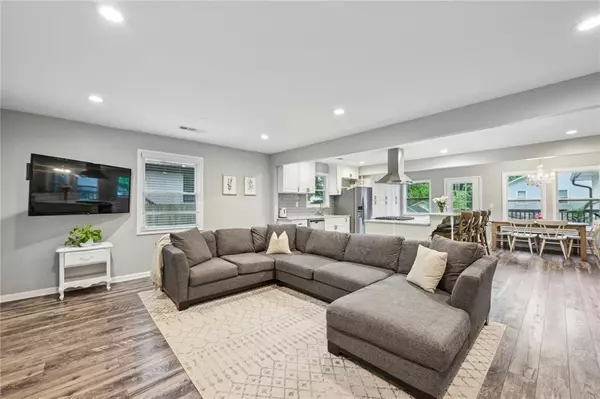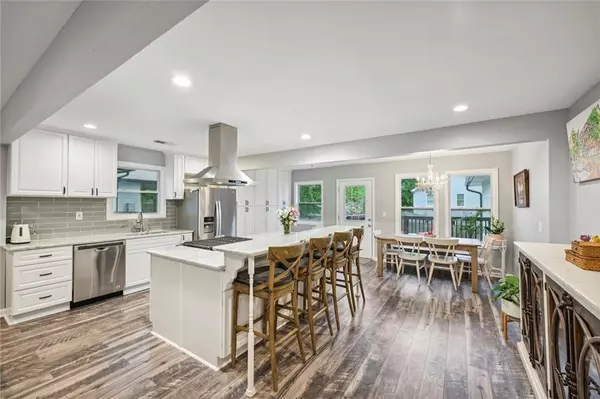$639,000
$639,000
For more information regarding the value of a property, please contact us for a free consultation.
3 Beds
2.5 Baths
1,790 SqFt
SOLD DATE : 06/17/2024
Key Details
Sold Price $639,000
Property Type Single Family Home
Sub Type Single Family Residence
Listing Status Sold
Purchase Type For Sale
Square Footage 1,790 sqft
Price per Sqft $356
Subdivision Kirkwood
MLS Listing ID 7387187
Sold Date 06/17/24
Style Ranch,Traditional
Bedrooms 3
Full Baths 2
Half Baths 1
Construction Status Resale
HOA Y/N No
Originating Board First Multiple Listing Service
Year Built 1954
Annual Tax Amount $5,183
Tax Year 2023
Lot Size 8,712 Sqft
Acres 0.2
Property Description
Completely renovated ranch on a quiet cul-de-sac street in prime Kirkwood location! This home lives like new with the classic curb appeal in tact. Charming front porch, an open concept floorplan, three spacious bedrooms, two renovated bathrooms, a powder room, dedicated dining, and a renovated kitchen with stainless steel appliances, tons of cabinet and pantry space, a breakfast bar with seating, stone countertops, and a gas cooktop. True primary suite with 2 closets, dual vanities, a water closet and a spacious double shower. Walk out from the main living area to the private backyard with a deck, patio space and yard perfect for living, dining, entertaining and playing. Don't miss this totally updated home that is an easy 1+/- mile walk to Sun In My Belly, lots of other shops and restaurants in Kirkwood, Oakhurst Village, and East Lake with easy access to interstates, Decatur, Buckhead, and Midtown!
Location
State GA
County Dekalb
Lake Name None
Rooms
Bedroom Description None
Other Rooms Shed(s)
Basement Crawl Space
Main Level Bedrooms 3
Dining Room Open Concept, Separate Dining Room
Interior
Interior Features Double Vanity, His and Hers Closets, Walk-In Closet(s)
Heating Central, Forced Air
Cooling Ceiling Fan(s), Central Air
Flooring Laminate
Fireplaces Type None
Window Features Double Pane Windows,Insulated Windows
Appliance Dishwasher, Disposal, Dryer, Gas Cooktop, Microwave, Range Hood, Refrigerator, Washer
Laundry Main Level
Exterior
Exterior Feature Private Entrance, Private Yard, Storage
Parking Features Attached, Driveway, On Street, Parking Pad
Fence Back Yard
Pool None
Community Features Near Beltline, Near Public Transport, Near Schools, Near Shopping, Near Trails/Greenway, Park, Street Lights
Utilities Available Cable Available, Electricity Available, Natural Gas Available, Sewer Available, Water Available
Waterfront Description None
View Other
Roof Type Composition
Street Surface Asphalt,Paved
Accessibility None
Handicap Access None
Porch Covered, Deck, Front Porch, Rear Porch
Total Parking Spaces 2
Private Pool false
Building
Lot Description Back Yard, Front Yard, Landscaped, Level, Private
Story One
Foundation See Remarks
Sewer Public Sewer
Water Public
Architectural Style Ranch, Traditional
Level or Stories One
Structure Type Brick 3 Sides,Cement Siding
New Construction No
Construction Status Resale
Schools
Elementary Schools Fred A. Toomer
Middle Schools Beacon Hill
High Schools Maynard Jackson
Others
Senior Community no
Restrictions false
Tax ID 15 212 03 038
Acceptable Financing Cash, Conventional
Listing Terms Cash, Conventional
Special Listing Condition None
Read Less Info
Want to know what your home might be worth? Contact us for a FREE valuation!

Our team is ready to help you sell your home for the highest possible price ASAP

Bought with Harry Norman Realtors







