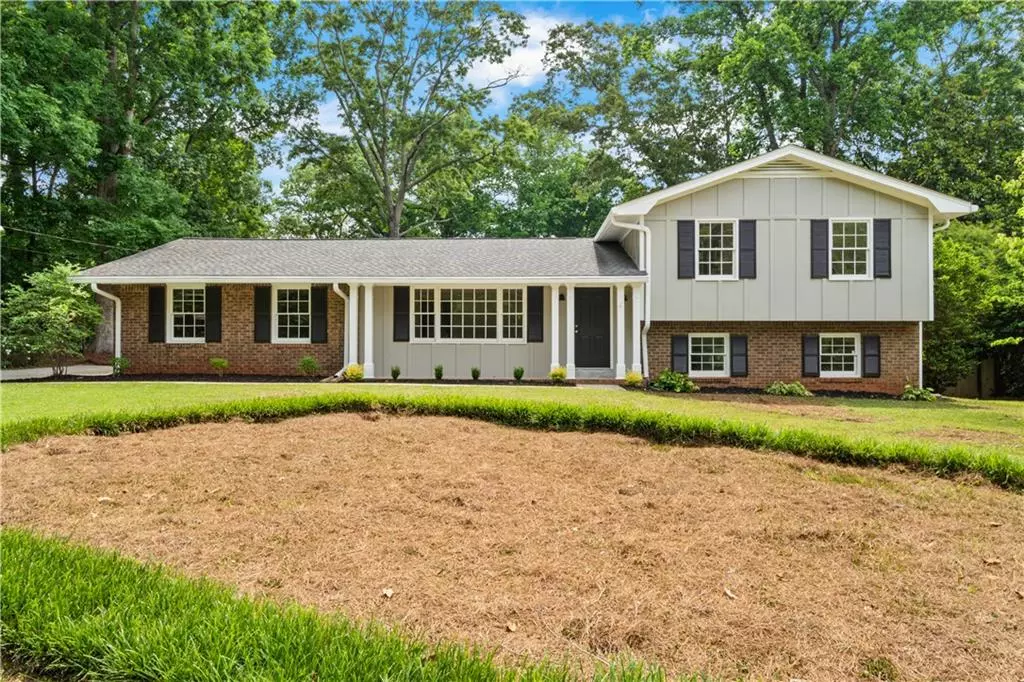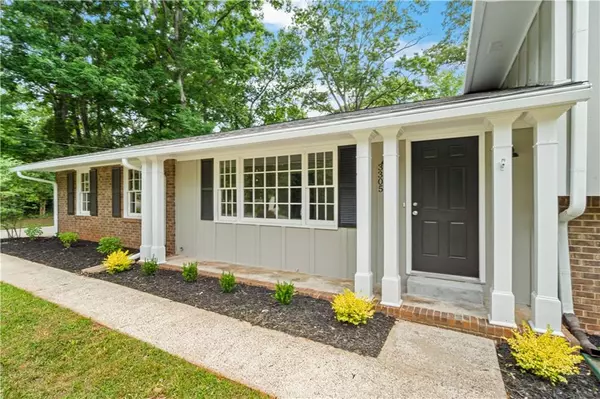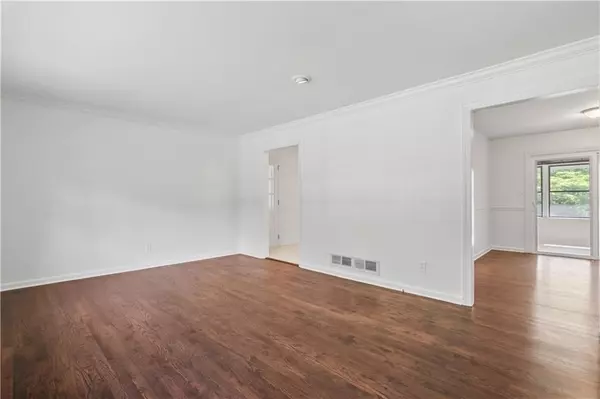$380,000
$375,000
1.3%For more information regarding the value of a property, please contact us for a free consultation.
4 Beds
2 Baths
2,057 SqFt
SOLD DATE : 06/14/2024
Key Details
Sold Price $380,000
Property Type Single Family Home
Sub Type Single Family Residence
Listing Status Sold
Purchase Type For Sale
Square Footage 2,057 sqft
Price per Sqft $184
Subdivision Village Green
MLS Listing ID 7391621
Sold Date 06/14/24
Style Traditional
Bedrooms 4
Full Baths 2
Construction Status Resale
HOA Y/N No
Originating Board First Multiple Listing Service
Year Built 1967
Annual Tax Amount $3,864
Tax Year 2023
Lot Size 0.259 Acres
Acres 0.259
Property Description
Welcome to your new home! This large split-level 4 bedroom and 2 full bath home is move-in ready with new paint throughout the interior and exterior, new carpet throughout and freshly refinished hardwoods. There is plenty of space with two large family rooms on two different levels and a massive sunroom overlooking a private fenced in backyard. With three bedrooms and a full bath upstairs and a bedroom and full bathroom downstairs with a wood burning fireplace, this is the perfect setup for an in-law suite or teen suite. The bright and open eat-in kitchen has a convenient pantry and laundry room located off of one side and a bonus room that could be used as a formal dining room that leads directly into the sunroom. The home offers a large detached garage for tons of storage or for a third vehicle or a boat! The back door offers custom built-in blinds inside the window. The 2-car garage door opener has been upgraded recently allowing for WiFi communication. Conveniently located less than 2 miles from the East-West Connector, WellStar Cobb Medical Center, Hurt Road Park, Milford Park and a Home Depot. The location offers an easy commute to Atlanta or Marietta.
Location
State GA
County Cobb
Lake Name None
Rooms
Bedroom Description In-Law Floorplan
Other Rooms Barn(s), Outbuilding
Basement Bath/Stubbed, Daylight, Finished
Dining Room Separate Dining Room
Interior
Interior Features High Speed Internet
Heating Forced Air, Natural Gas
Cooling Ceiling Fan(s), Central Air
Flooring Hardwood
Fireplaces Number 1
Fireplaces Type Family Room, Gas Starter
Window Features None
Appliance Dishwasher, Electric Range, Gas Range
Laundry Laundry Room
Exterior
Exterior Feature Garden
Parking Features Garage
Garage Spaces 3.0
Fence Fenced
Pool None
Community Features None
Utilities Available Cable Available
Waterfront Description None
View Other
Roof Type Composition
Street Surface Asphalt
Accessibility None
Handicap Access None
Porch Front Porch, Patio
Private Pool false
Building
Lot Description Level, Private, Wooded
Story Two
Foundation None
Sewer Public Sewer
Water Public
Architectural Style Traditional
Level or Stories Two
Structure Type Other
New Construction No
Construction Status Resale
Schools
Elementary Schools Russell - Cobb
Middle Schools Floyd
High Schools Osborne
Others
Senior Community no
Restrictions false
Tax ID 19077600020
Special Listing Condition None
Read Less Info
Want to know what your home might be worth? Contact us for a FREE valuation!

Our team is ready to help you sell your home for the highest possible price ASAP

Bought with Ansley Real Estate| Christie's International Real Estate







