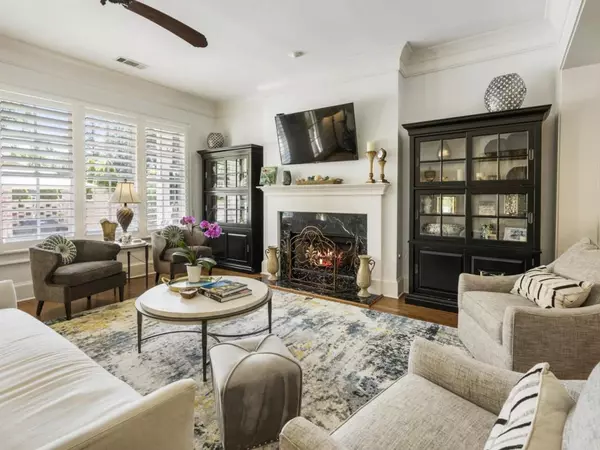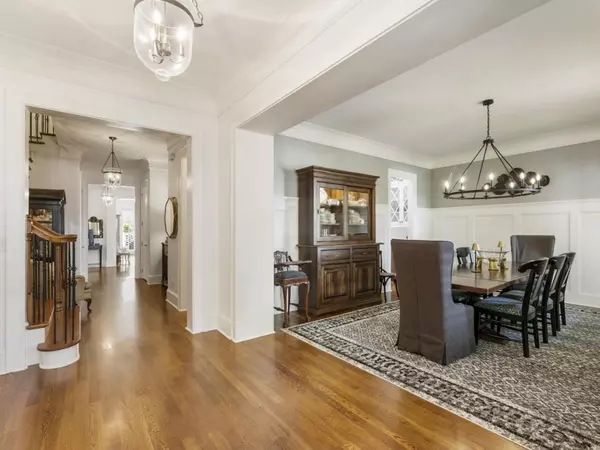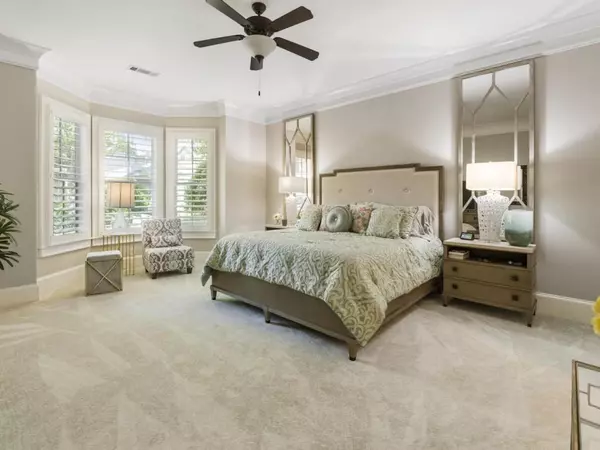$1,275,000
$1,225,000
4.1%For more information regarding the value of a property, please contact us for a free consultation.
4 Beds
4.5 Baths
4,405 SqFt
SOLD DATE : 06/20/2024
Key Details
Sold Price $1,275,000
Property Type Single Family Home
Sub Type Single Family Residence
Listing Status Sold
Purchase Type For Sale
Square Footage 4,405 sqft
Price per Sqft $289
Subdivision Enclave At Glen Abbey
MLS Listing ID 7386198
Sold Date 06/20/24
Style Craftsman
Bedrooms 4
Full Baths 4
Half Baths 1
Construction Status Resale
HOA Fees $4,400
HOA Y/N Yes
Originating Board First Multiple Listing Service
Year Built 2006
Annual Tax Amount $5,112
Tax Year 2023
Lot Size 7,448 Sqft
Acres 0.171
Property Description
Enjoy coming home to this idyllic craftsman in the tree-lined and prestigious gated Enclave at Glen Abbey community. This turn-key home is inviting from the outside in with its freshly painted exterior, herringbone brick walkway, and welcoming covered front porch to enjoy year round. The inside is completely updated with an open floorplan that offers warmth and elegance with the perfect blend of comfort and sophistication. The spacious interior features high ceilings on the main level, new hardwood flooring, designer light fixtures, and detailed trimwork, including custom built-ins in the office and throughout the home. The renovated kitchen is centered around a spacious eat-in island with quartz countertops and opens to the fireside living room. Boasting custom floor-to-ceiling cabinetry with soft close cabinets and drawers, the gourmet kitchen has also been upgraded with a custom integrated coffee/beverage bar, two sinks, and new appliances including a brand new oven, gas cooktop and vent hood, and wine/beverage cooler. A perfectly built out walk-in pantry and butler's pantry connect the kitchen to the spacious dining room, complete with beautifully appointed wainscoting, that sets the stage for more formal entertaining. The living room opens to the serene and private backyard where you find an inviting outdoor living space to enjoy with a brick patio and low-maintenance turf. The courtyard is centered around an outdoor fireplace, and with both covered and uncovered areas, the space encourages gathering with family and friends for al fresco dining and outdoor entertaining. The private primary suite on the main level boasts a renovated ensuite with a new frameless shower and soaking tub, and large walk-in closet. Completing the main level are a laundry room with a sink and additional cabinetry, and a flexible office/den space with seamlessly integrated built-in desks and shelving. Upstairs are three spacious bedrooms, all with updated ensuite bathrooms and walk-in closets. The spacious 2-car garage has an outlet for electric vehicle charging and plenty of space for storage. With a finished storage area upstairs and walk-in attic ideal for all of your holiday boxes, the interior of the home offers expansive storage space as well, along with custom California Closet systems throughout that further maximize organization. Enjoy easy access to local restaurants in downtown Alpharetta, Johns Creek, and Avalon as well as a sidewalk that takes you right to the outdoor Big Creek Greenway trail for walking, biking and running - and don't miss the new park coming on Kimball Bridge too. This home presents an unparalleled opportunity for upscale living in a picturesque and sought-after community.
Location
State GA
County Fulton
Lake Name None
Rooms
Bedroom Description Master on Main
Other Rooms None
Basement None
Main Level Bedrooms 1
Dining Room Butlers Pantry, Separate Dining Room
Interior
Interior Features Bookcases, Entrance Foyer, High Ceilings 9 ft Upper, High Ceilings 10 ft Main, High Speed Internet, Walk-In Closet(s)
Heating Forced Air, Natural Gas
Cooling Ceiling Fan(s), Central Air
Flooring Carpet, Ceramic Tile, Hardwood
Fireplaces Number 2
Fireplaces Type Gas Log, Living Room, Outside
Window Features Double Pane Windows,Insulated Windows,Plantation Shutters
Appliance Dishwasher, Disposal, Double Oven, Gas Cooktop, Microwave, Range Hood, Refrigerator
Laundry Laundry Room, Main Level
Exterior
Exterior Feature Courtyard, Private Yard
Parking Features Attached, Garage, Garage Faces Rear, Kitchen Level, Level Driveway
Garage Spaces 2.0
Fence Back Yard, Brick
Pool None
Community Features Gated, Near Schools, Near Shopping, Near Trails/Greenway
Utilities Available Cable Available, Electricity Available, Natural Gas Available, Phone Available, Water Available
Waterfront Description None
View Trees/Woods
Roof Type Shingle
Street Surface Asphalt,Paved
Accessibility None
Handicap Access None
Porch Covered, Front Porch, Patio, Rear Porch
Private Pool false
Building
Lot Description Landscaped, Level, Private
Story Two
Foundation Slab
Sewer Public Sewer
Water Public
Architectural Style Craftsman
Level or Stories Two
Structure Type Cedar,Cement Siding
New Construction No
Construction Status Resale
Schools
Elementary Schools New Prospect
Middle Schools Webb Bridge
High Schools Alpharetta
Others
HOA Fee Include Maintenance Grounds,Security
Senior Community no
Restrictions true
Tax ID 11 004000393271
Ownership Other
Acceptable Financing Cash, Conventional
Listing Terms Cash, Conventional
Financing no
Special Listing Condition None
Read Less Info
Want to know what your home might be worth? Contact us for a FREE valuation!

Our team is ready to help you sell your home for the highest possible price ASAP

Bought with Ansley Real Estate| Christie's International Real Estate







