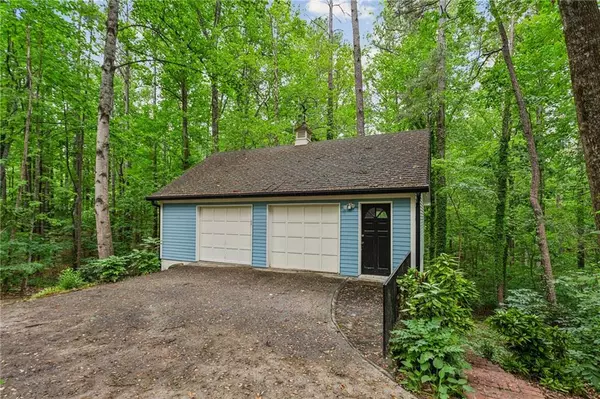$530,000
$515,000
2.9%For more information regarding the value of a property, please contact us for a free consultation.
3 Beds
3 Baths
3,048 SqFt
SOLD DATE : 06/20/2024
Key Details
Sold Price $530,000
Property Type Single Family Home
Sub Type Single Family Residence
Listing Status Sold
Purchase Type For Sale
Square Footage 3,048 sqft
Price per Sqft $173
Subdivision Hamilton Country Estates
MLS Listing ID 7382827
Sold Date 06/20/24
Style Victorian
Bedrooms 3
Full Baths 2
Half Baths 2
Construction Status Resale
HOA Y/N No
Originating Board First Multiple Listing Service
Year Built 1977
Annual Tax Amount $4,394
Tax Year 2023
Lot Size 1.778 Acres
Acres 1.778
Property Description
Don't miss this charming, authentic historic reproduction of a Victorian farmhouse nestled on a spacious, private 1.7 acre lot! This home is very high quality, custom construction (built by E.H. Atkinson for his family) that has been improved extensively by the current owner while retaining all of the historic charm. The special features in this home give it so much character: Picture 3 antique fireplaces, a carved wood antique banister, gorgeous pine hardwoods throughout the main floor, and a spacious kitchen with marble countertops and a stunning tin ceiling! The vaulted great room has a beamed ceiling and is filled with light; the view to the backyard is stunning and very private. The basement has a laundry room, a craft/workshop room and a flex room/storage room. You can access the backyard patio and fenced yard from the basement level. Recent upgrades include: New Primary bath 2024, New carpet upstairs 2024, New exterior paint & window flashing in 2024, New Powder room 2024, New garage door openers 2024, New deck 2019 (restained in 2024), New fence 2021, New hardwood flooring in the great room and refinished hardwoods throughout in 2019, New gutters 2019. The 3 car detached garage features extra workshop space (2 garages are at ground level & one is below in the basement level of the garage). Lots of storage in the garage basement, too. You will feel like you are in the mountains, but you are very convenient to Marietta Square, Kennesaw Mountain Park, West Cobb Avenue, Barrett Parkway & Cobb Parkway. The existing American Home Shield warranty is in place until May of 2025 & is transferable to the new owner. Bullard ES, McClure MS, Harrison HS.
Location
State GA
County Cobb
Lake Name None
Rooms
Bedroom Description None
Other Rooms Outbuilding
Basement Daylight, Driveway Access, Finished, Finished Bath, Full, Walk-Out Access
Dining Room Open Concept, Seats 12+
Interior
Interior Features Bookcases, Crown Molding, Entrance Foyer, High Ceilings 9 ft Main, High Ceilings 9 ft Upper, Permanent Attic Stairs, Walk-In Closet(s)
Heating Central, Forced Air, Natural Gas
Cooling Ceiling Fan(s), Central Air, Zoned
Flooring Carpet, Ceramic Tile, Hardwood
Fireplaces Number 3
Fireplaces Type Living Room, Master Bedroom, Other Room
Window Features Plantation Shutters
Appliance Dishwasher, Disposal, Double Oven, Electric Oven, Gas Cooktop, Gas Water Heater, Microwave, Refrigerator, Self Cleaning Oven
Laundry Laundry Room, Lower Level, Sink
Exterior
Exterior Feature Private Yard, Rain Gutters
Parking Features Detached, Driveway, Garage, Garage Door Opener, Garage Faces Front, Parking Pad
Garage Spaces 3.0
Fence Back Yard, Fenced, Wood
Pool None
Community Features None
Utilities Available Cable Available, Electricity Available, Natural Gas Available, Phone Available, Underground Utilities, Water Available
Waterfront Description None
View Trees/Woods
Roof Type Composition
Street Surface Asphalt,Paved
Accessibility None
Handicap Access None
Porch Covered, Deck, Front Porch, Patio
Private Pool false
Building
Lot Description Back Yard, Front Yard, Wooded
Story Two
Foundation Brick/Mortar
Sewer Septic Tank
Water Public
Architectural Style Victorian
Level or Stories Two
Structure Type Frame
New Construction No
Construction Status Resale
Schools
Elementary Schools Bullard
Middle Schools Mcclure
High Schools Harrison
Others
Senior Community no
Restrictions false
Tax ID 20025700200
Special Listing Condition None
Read Less Info
Want to know what your home might be worth? Contact us for a FREE valuation!

Our team is ready to help you sell your home for the highest possible price ASAP

Bought with Keller Williams Realty Signature Partners







