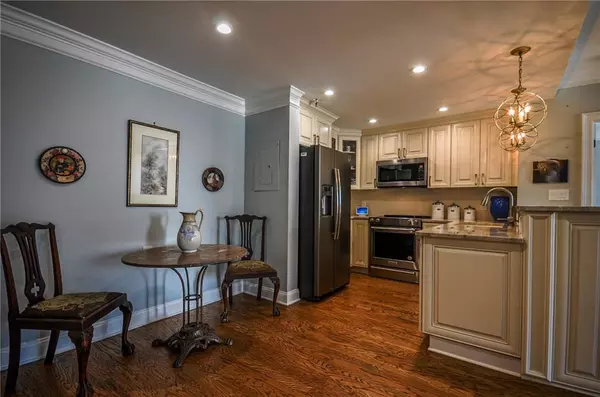$515,000
$525,000
1.9%For more information regarding the value of a property, please contact us for a free consultation.
2 Beds
2 Baths
1,116 SqFt
SOLD DATE : 06/21/2024
Key Details
Sold Price $515,000
Property Type Condo
Sub Type Condominium
Listing Status Sold
Purchase Type For Sale
Square Footage 1,116 sqft
Price per Sqft $461
Subdivision Clairmont Place
MLS Listing ID 7373265
Sold Date 06/21/24
Style High Rise (6 or more stories),Traditional
Bedrooms 2
Full Baths 2
Construction Status Resale
HOA Fees $2,394
HOA Y/N Yes
Originating Board First Multiple Listing Service
Year Built 1989
Annual Tax Amount $5,425
Tax Year 2023
Lot Size 814 Sqft
Acres 0.0187
Property Description
Sought-after 2BR/2Bath condo on top floor of Clairmont Place. This beautiful unit has high-end, quality finishes with attention to every detail. The total renovation was done by one of the best contractors in Atlanta, John Stewart of Bluefire Homes. Clairmont Place is an INDEPENDENT LIVING community in the heart of Decatur. It is close to Emory University Medical Complex, Decatur Square, parks, restaurants, shopping and Montclair Assisted Living. Clairmont Place even has its own private entrance gate to The PATH/South Peachtree Creek Greenway Trail on the property! The monthly HOA fee covers all utilities, 30 meals per person, housekeeping, laundry service, heated pool, exercise classes, activities and events, transportation to shopping and appointments, more. 718 is a very special condo in a very special community of friendly, lovely, talented, well-educated but down-to-earth residents who call Clairmont Place home.
Location
State GA
County Dekalb
Lake Name None
Rooms
Bedroom Description Master on Main
Other Rooms Gazebo
Basement None
Main Level Bedrooms 2
Dining Room Open Concept, Separate Dining Room
Interior
Interior Features Bookcases, Crown Molding, Entrance Foyer, Walk-In Closet(s)
Heating Heat Pump
Cooling Ceiling Fan(s), Heat Pump
Flooring Ceramic Tile, Hardwood
Fireplaces Type None
Window Features Double Pane Windows,Plantation Shutters
Appliance Dishwasher, Disposal, Dryer, Electric Range, Microwave, Refrigerator, Washer
Laundry Common Area, Laundry Room
Exterior
Exterior Feature Courtyard, Lighting
Parking Features Parking Lot, Electric Vehicle Charging Station(s)
Fence Fenced
Pool Heated, In Ground, Private
Community Features Catering Kitchen, Homeowners Assoc, Lake, Near Public Transport, Near Shopping, Near Trails/Greenway, Pool, Public Transportation, Restaurant, Sidewalks
Utilities Available Cable Available, Electricity Available, Phone Available, Sewer Available, Water Available
Waterfront Description None
View Trees/Woods
Roof Type Concrete
Street Surface Asphalt,Paved
Accessibility Accessible Hallway(s)
Handicap Access Accessible Hallway(s)
Porch Patio
Private Pool true
Building
Lot Description Lake On Lot, Landscaped, Level, Private
Story One
Foundation Slab
Sewer Public Sewer
Water Public
Architectural Style High Rise (6 or more stories), Traditional
Level or Stories One
Structure Type Synthetic Stucco
New Construction No
Construction Status Resale
Schools
Elementary Schools Fernbank
Middle Schools Druid Hills
High Schools Druid Hills
Others
HOA Fee Include Cable TV,Electricity,Maintenance Grounds,Receptionist,Reserve Fund,Security,Sewer,Swim,Trash,Water
Senior Community yes
Restrictions true
Tax ID 18 060 20 183
Ownership Condominium
Financing no
Special Listing Condition None
Read Less Info
Want to know what your home might be worth? Contact us for a FREE valuation!

Our team is ready to help you sell your home for the highest possible price ASAP

Bought with Redfin Corporation







