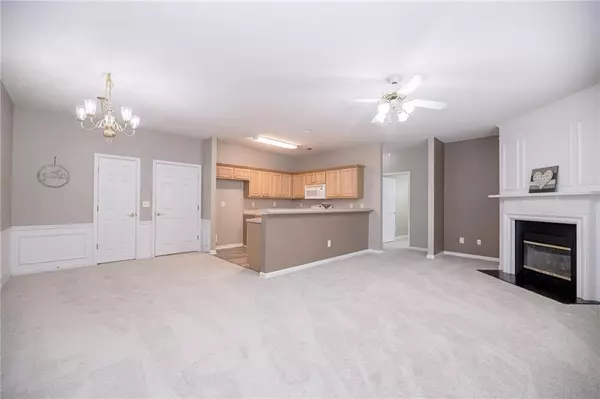$267,500
$267,500
For more information regarding the value of a property, please contact us for a free consultation.
2 Beds
2 Baths
1,155 SqFt
SOLD DATE : 06/21/2024
Key Details
Sold Price $267,500
Property Type Townhouse
Sub Type Townhouse
Listing Status Sold
Purchase Type For Sale
Square Footage 1,155 sqft
Price per Sqft $231
Subdivision The Villas At Evans Mill
MLS Listing ID 7394395
Sold Date 06/21/24
Style Townhouse,Traditional
Bedrooms 2
Full Baths 2
Construction Status Resale
HOA Fees $3,960
HOA Y/N Yes
Originating Board First Multiple Listing Service
Year Built 2003
Annual Tax Amount $630
Tax Year 2023
Lot Size 1,742 Sqft
Acres 0.04
Property Description
GREAT LOCATION! Affordable Living with this Easy to Maintain Stepless Ranch Home. 2 Large Bedrooms and 2 Full Baths. Superior Curb Appeal with Beautiful Landscaping and Level Driveway. Open Concept Floor Plan. Spacious Family Room with Gas Logs Fireplace and Great Natural Light. Eat-in Kitchen features Stainless Appliances, Breakfast Bar and Tile Backsplash. Roommate Bedroom Plan with Large Master including Generous Walk-in Closet. Private Master Bath with Walk-in Shower, Soaking Tub and Double Vanity. Oversized Two Car Garage with Additional Storage. Double Pane Windows & Storm Door. Brand New LVP Flooring and Carpet. Fresh Interior Paint. The Villas at Evans Mill is a Manicured Community with Amenities that include Clubhouse, Fitness Center & Large Saltwater Pool. HOA includes All Exterior Maintenance, Lawn Care/Landscaping, Water, Sewer, Termite and Trash. Walking Distance to Neighborhood Pool. Fee Simple Townhouse that qualifies for FHA. This is NOT an active adult or 55+ community. Close to Dallas Highway, Wellstar Hospital and Costco.
Location
State GA
County Paulding
Lake Name None
Rooms
Bedroom Description Master on Main,Oversized Master
Other Rooms None
Basement None
Main Level Bedrooms 2
Dining Room Open Concept
Interior
Interior Features Entrance Foyer, Walk-In Closet(s)
Heating Central, Zoned
Cooling Ceiling Fan(s), Central Air
Flooring Carpet, Vinyl
Fireplaces Number 1
Fireplaces Type Family Room, Gas Log
Window Features Double Pane Windows
Appliance Dishwasher
Laundry Main Level
Exterior
Exterior Feature Rain Gutters, Storage
Parking Features Attached, Garage, Kitchen Level, Level Driveway
Garage Spaces 2.0
Fence None
Pool None
Community Features Clubhouse, Homeowners Assoc, Playground, Pool, Street Lights
Utilities Available Cable Available, Electricity Available, Natural Gas Available, Phone Available, Sewer Available, Underground Utilities, Water Available
Waterfront Description None
View Other
Roof Type Composition
Street Surface Paved
Accessibility None
Handicap Access None
Porch Covered, Front Porch
Private Pool false
Building
Lot Description Corner Lot, Front Yard, Landscaped, Level
Story One
Foundation Slab
Sewer Public Sewer
Water Public
Architectural Style Townhouse, Traditional
Level or Stories One
Structure Type Brick Front
New Construction No
Construction Status Resale
Schools
Elementary Schools Mcgarity
Middle Schools P.B. Ritch
High Schools East Paulding
Others
HOA Fee Include Maintenance Grounds,Maintenance Structure,Pest Control,Reserve Fund,Sewer,Swim,Termite,Trash,Water
Senior Community no
Restrictions true
Tax ID 055976
Ownership Fee Simple
Acceptable Financing 1031 Exchange, Cash, Conventional, FHA, VA Loan
Listing Terms 1031 Exchange, Cash, Conventional, FHA, VA Loan
Financing yes
Special Listing Condition None
Read Less Info
Want to know what your home might be worth? Contact us for a FREE valuation!

Our team is ready to help you sell your home for the highest possible price ASAP

Bought with Atlanta Communities
GET MORE INFORMATION








