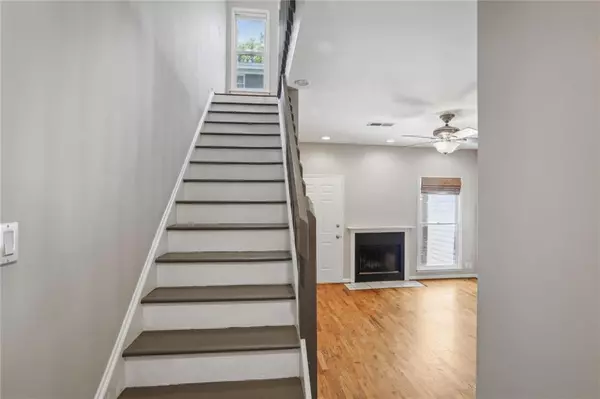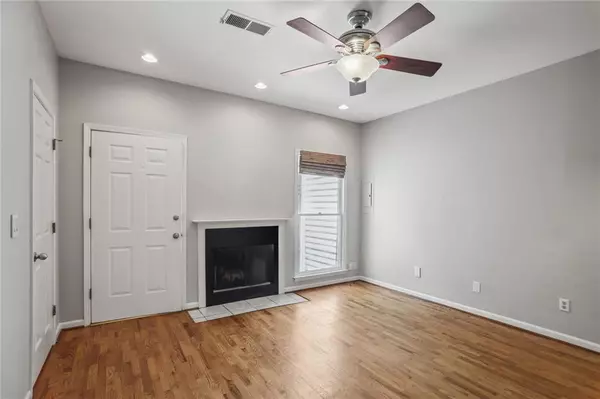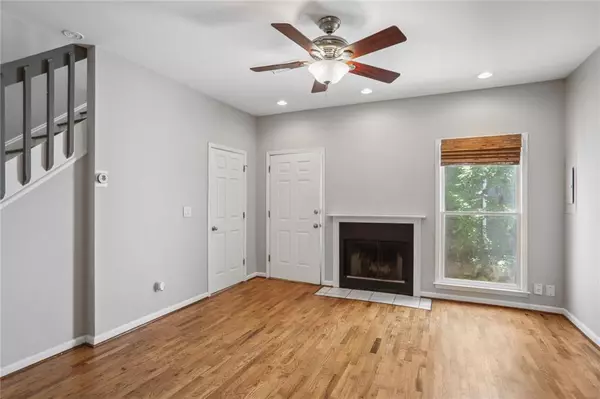$312,000
$325,000
4.0%For more information regarding the value of a property, please contact us for a free consultation.
1 Bed
1.5 Baths
782 SqFt
SOLD DATE : 06/24/2024
Key Details
Sold Price $312,000
Property Type Townhouse
Sub Type Townhouse
Listing Status Sold
Purchase Type For Sale
Square Footage 782 sqft
Price per Sqft $398
Subdivision Greenwood Townhomes
MLS Listing ID 7394081
Sold Date 06/24/24
Style Townhouse,Traditional
Bedrooms 1
Full Baths 1
Half Baths 1
Construction Status Resale
HOA Fees $50
HOA Y/N Yes
Originating Board First Multiple Listing Service
Year Built 1986
Annual Tax Amount $848
Tax Year 2023
Lot Size 897 Sqft
Acres 0.0206
Property Description
Three cheers for condo living! Carefree, convenient, and cost-effective! You'll cheer, too, as you stroll to restaurants, shops, and a vibrant social scene. This townhome-style condo is in great condition and move-in ready. There are NO RENTAL restrictions (one-year lease), and the monthly HOA fee is a super low $50. The paved parking lot in the back, accessible via an alley, easily accommodates two vehicles.
The condo boasts numerous updates, including a front porch added in 2013, an outdoor HVAC unit installed in 2016, a new roof in 2018, new gutters in 2020, a back porch in 2020, a renovated kitchen in 2020, a tankless water heater installed in 2020, and an indoor HVAC unit replaced in 2020. The home features gorgeous original hardwood floors, a huge upstairs bedroom with vaulted ceilings, a renovated bathroom with a double vanity and a spacious shower, and an extra-large walk-in closet equipped with a full-size washer and dryer and a folding area. The kitchen was updated with sleek cabinets, a quartz countertop, and a white subway tile backsplash. The main floor living room and dining room combination has a natural fireplace (though it needs flume work and has only been used once by the owners), a half bath, and a generously sized back deck.
The condo offers incredible walkability, with everything you need within walking distance. It's seconds to Ponce City Market, with its 2 million square feet of marketplace, retail shops, offices, and Central Food Hall. You have direct Beltline access from Greenwood Ave, and you're seconds from the newly renovated Old Fourth Ward Park. It's a short stroll to the shops and restaurants of Virginia Highland, Inman Park, and you can walk to Piedmont Park and Freedom Park. Piedmont Park is a massive greenspace that adjoins the Botanical Garden with access to the Beltline trail and additional shopping. Many of Atlanta's most innovative and acclaimed culinary restaurants are located here, whether you're seeking a farm-to-table experience or a thriving street food scene. Landmark attractions like the Atlanta Beltline, Ponce City Market, Midtown Place Shopping Mall, and numerous local businesses along Ponce de Leon Ave are all within reach for your needs and entertainment. From your front door, it's just five minutes to the Greenwood Ave entrance to the Beltline and a ten-minute walk to Piedmont Park and the Midtown Promenade. You can also stroll up to N Highland Ave for its boutiques, social nightlife, and dining options.
Location
State GA
County Fulton
Lake Name None
Rooms
Bedroom Description Oversized Master
Other Rooms None
Basement Crawl Space, Exterior Entry
Main Level Bedrooms 1
Dining Room Open Concept
Interior
Interior Features Double Vanity, Entrance Foyer, High Ceilings 9 ft Upper, Low Flow Plumbing Fixtures, Recessed Lighting, Walk-In Closet(s)
Heating Central, Forced Air, Natural Gas
Cooling Central Air, Electric
Flooring Ceramic Tile, Hardwood
Fireplaces Number 1
Fireplaces Type Living Room, Masonry
Window Features Double Pane Windows
Appliance Disposal, Dryer, Gas Range, Gas Water Heater, Range Hood, Refrigerator, Tankless Water Heater, Washer
Laundry Laundry Closet, Upper Level
Exterior
Exterior Feature Other
Parking Features Parking Lot, Unassigned
Fence None
Pool None
Community Features Near Beltline, Near Public Transport, Near Schools, Near Shopping, Near Trails/Greenway, Park, Public Transportation, Restaurant, Sidewalks, Street Lights
Utilities Available Cable Available, Electricity Available, Natural Gas Available, Phone Available, Sewer Available, Water Available
Waterfront Description None
View City
Roof Type Composition,Shingle
Street Surface Asphalt
Accessibility None
Handicap Access None
Porch Deck, Front Porch
Total Parking Spaces 2
Private Pool false
Building
Lot Description Other
Story Two
Foundation Block
Sewer Public Sewer
Water Public
Architectural Style Townhouse, Traditional
Level or Stories Two
Structure Type Vinyl Siding
New Construction No
Construction Status Resale
Schools
Elementary Schools Springdale Park
Middle Schools David T Howard
High Schools Midtown
Others
HOA Fee Include Termite
Senior Community no
Restrictions false
Tax ID 14 001600250038
Ownership Fee Simple
Acceptable Financing Cash, Conventional
Listing Terms Cash, Conventional
Financing no
Special Listing Condition None
Read Less Info
Want to know what your home might be worth? Contact us for a FREE valuation!

Our team is ready to help you sell your home for the highest possible price ASAP

Bought with EXP Realty, LLC.







