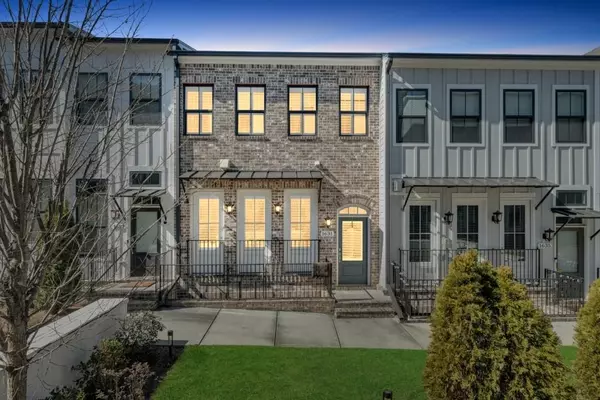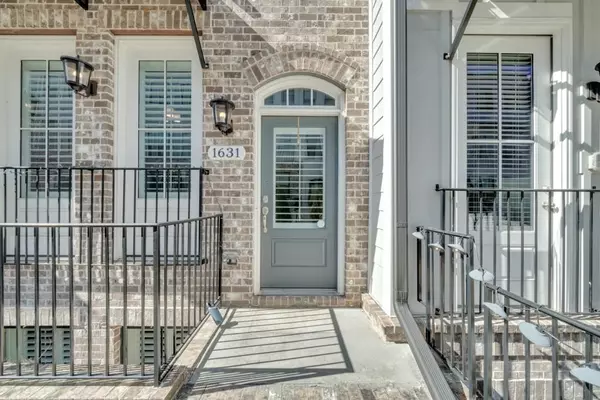$597,000
$604,999
1.3%For more information regarding the value of a property, please contact us for a free consultation.
3 Beds
3.5 Baths
1,892 SqFt
SOLD DATE : 06/21/2024
Key Details
Sold Price $597,000
Property Type Townhouse
Sub Type Townhouse
Listing Status Sold
Purchase Type For Sale
Square Footage 1,892 sqft
Price per Sqft $315
Subdivision Morningside Towns
MLS Listing ID 7335442
Sold Date 06/21/24
Style Craftsman,Townhouse
Bedrooms 3
Full Baths 3
Half Baths 1
Construction Status Resale
HOA Fees $285
HOA Y/N Yes
Originating Board First Multiple Listing Service
Year Built 2020
Annual Tax Amount $8,758
Tax Year 2023
Lot Size 827 Sqft
Acres 0.019
Property Description
Welcome to your meticulously maintained townhome, where luxury meets convenience in every detail. This stunning 3-bedroom, 3.5-bathroom residence boasts upgraded features throughout, offering a lifestyle of comfort and sophistication. Step inside to discover recently painted interiors complemented by elegant plantation shutters adorning every window. The heart of the home is the gourmet kitchen, showcasing a KitchenAid ProLine range, quartz countertops, and stainless steel appliances, perfect for culinary enthusiasts and entertainers alike. Enjoy the seamless flow of hardwood floors throughout all three levels, creating a sense of warmth and continuity. The spacious master suite awaits, complete with a luxurious master bathroom, providing a serene retreat at the end of each day. Generously sized secondary bedrooms offer versatility and comfort for family and guests. Relish in outdoor living on the screened-in back porch for quiet relaxation. With a two-car garage offering ample storage space, organization is effortless and convenient. Location is paramount, and this residence delivers with a prime spot just a 1.5-mile walk to Piedmont Park and the Beltline. Explore an array of nearby amenities including restaurants, grocery stores, the Morningside farmers market, coffee shops, and more, all within easy reach. The neighborhood itself boasts enviable amenities, including a swimming pool, fire pit, and more, fostering a sense of community and leisure. Plus, with easy access to major highways (I-75/I-85/I-400), commuting and exploring the city is a breeze. Don't miss your opportunity to experience luxury living in the heart of this vibrant and sought-after neighborhood. Schedule your tour today and make this exceptional townhome your own!
Location
State GA
County Fulton
Lake Name None
Rooms
Bedroom Description Sitting Room
Other Rooms None
Basement Daylight, Exterior Entry, Finished, Finished Bath, Full, Interior Entry
Dining Room Great Room, Open Concept
Interior
Interior Features Double Vanity, Entrance Foyer, High Ceilings 9 ft Upper, High Ceilings 10 ft Main, High Speed Internet, Walk-In Closet(s)
Heating Electric, Forced Air, Heat Pump, Natural Gas
Cooling Ceiling Fan(s), Central Air, Electric, Zoned
Flooring Carpet, Hardwood
Fireplaces Number 1
Fireplaces Type Family Room, Gas Log, Gas Starter
Window Features Double Pane Windows
Appliance Dishwasher, Disposal, Gas Range, Microwave, Refrigerator
Laundry In Hall, Upper Level
Exterior
Exterior Feature Balcony, Private Entrance
Parking Features Attached, Drive Under Main Level, Garage, Garage Door Opener, Garage Faces Rear, Level Driveway
Garage Spaces 2.0
Fence None
Pool None
Community Features Homeowners Assoc, Near Beltline, Near Public Transport, Near Schools, Near Shopping, Near Trails/Greenway, Park, Pool, Restaurant, Street Lights
Utilities Available Cable Available, Electricity Available, Natural Gas Available, Phone Available, Sewer Available, Underground Utilities, Water Available
Waterfront Description None
View Other
Roof Type Composition
Street Surface Paved
Accessibility None
Handicap Access None
Porch Enclosed, Rear Porch
Private Pool false
Building
Lot Description Landscaped, Level
Story Three Or More
Foundation Slab
Sewer Public Sewer
Water Public
Architectural Style Craftsman, Townhouse
Level or Stories Three Or More
Structure Type Concrete,Frame,Wood Siding
New Construction No
Construction Status Resale
Schools
Elementary Schools Morningside-
Middle Schools David T Howard
High Schools Midtown
Others
HOA Fee Include Insurance,Maintenance Structure,Maintenance Grounds,Swim,Termite
Senior Community no
Restrictions true
Tax ID 17 005000041767
Ownership Fee Simple
Financing no
Special Listing Condition None
Read Less Info
Want to know what your home might be worth? Contact us for a FREE valuation!

Our team is ready to help you sell your home for the highest possible price ASAP

Bought with Keller Williams Rlty Consultants







