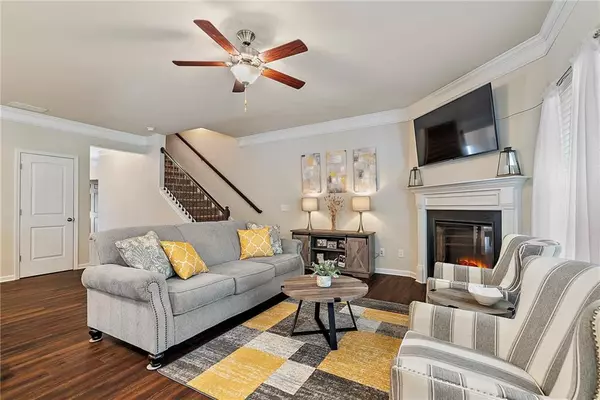$310,000
$310,000
For more information regarding the value of a property, please contact us for a free consultation.
3 Beds
2.5 Baths
2,012 SqFt
SOLD DATE : 06/25/2024
Key Details
Sold Price $310,000
Property Type Townhouse
Sub Type Townhouse
Listing Status Sold
Purchase Type For Sale
Square Footage 2,012 sqft
Price per Sqft $154
Subdivision Barrett Chase
MLS Listing ID 7379609
Sold Date 06/25/24
Style Townhouse,Traditional
Bedrooms 3
Full Baths 2
Half Baths 1
Construction Status Resale
HOA Fees $110
HOA Y/N Yes
Originating Board First Multiple Listing Service
Year Built 2018
Annual Tax Amount $3,161
Tax Year 2023
Lot Size 2,178 Sqft
Acres 0.05
Property Description
Impeccably maintained, like-new townhome in sought-after Barrett Chase, conveniently situated just 10-minutes from downtown Dallas! Step inside to discover a welcoming open-concept floor plan, seamlessly connecting the kitchen, living room, and dining area. The light-filled living room is the perfect place to kick back and relax, featuring a charming corner fireplace that is perfect for relaxing evenings. The kitchen boasts a gorgeous island, granite countertops, and stainless steel appliances, making it an entertainer's dream. The perfect place to grill out or do some gardening, enjoy the outdoors on your back patio overlooking private wooded views. Retreat upstairs to your expansive master suite, complete with a treyed ceiling, an expansive walk-in closet, and a luxurious ensuite bathroom featuring a double vanity, separate garden tub, shower, and private water closet. Parking is a breeze with the attached two-car garage, which features epoxy floors for a great look and added durability. Enjoy a low-maintenance lifestyle with the HOA taking care of exterior maintenance, roof upkeep, and front and back yard landscaping with super low HOA dues for all that is included! Don't miss out on the opportunity to call this meticulously maintained townhome your own, offering both comfort and convenience just minutes from downtown Dallas! This home is a phenomenal investment and truly move-in ready, all it needs is you!
Location
State GA
County Paulding
Lake Name None
Rooms
Bedroom Description Oversized Master
Other Rooms None
Basement None
Dining Room Open Concept
Interior
Interior Features Double Vanity, Entrance Foyer, High Ceilings 9 ft Main, High Speed Internet
Heating Central, Forced Air, Zoned
Cooling Ceiling Fan(s), Central Air, Electric, Zoned
Flooring Carpet, Ceramic Tile, Hardwood
Fireplaces Number 1
Fireplaces Type Electric, Family Room
Window Features Double Pane Windows,Insulated Windows
Appliance Dishwasher, Disposal, Dryer, Electric Range, Electric Water Heater, Microwave, Refrigerator, Self Cleaning Oven, Washer
Laundry Electric Dryer Hookup, In Hall, Laundry Room, Upper Level
Exterior
Exterior Feature Private Entrance, Rain Gutters
Parking Features Attached, Garage, Garage Door Opener, Garage Faces Front
Garage Spaces 2.0
Fence None
Pool None
Community Features Homeowners Assoc, Near Schools, Near Shopping, Street Lights
Utilities Available Cable Available, Electricity Available, Natural Gas Available, Phone Available, Sewer Available, Underground Utilities, Water Available
Waterfront Description None
View Other
Roof Type Composition,Ridge Vents,Shingle
Street Surface Asphalt,Concrete,Paved
Accessibility Accessible Doors, Accessible Kitchen, Accessible Kitchen Appliances
Handicap Access Accessible Doors, Accessible Kitchen, Accessible Kitchen Appliances
Porch Rear Porch
Private Pool false
Building
Lot Description Back Yard, Landscaped, Wooded
Story Two
Foundation Slab
Sewer Public Sewer
Water Public
Architectural Style Townhouse, Traditional
Level or Stories Two
Structure Type Frame,HardiPlank Type
New Construction No
Construction Status Resale
Schools
Elementary Schools Mcgarity
Middle Schools P.B. Ritch
High Schools East Paulding
Others
HOA Fee Include Maintenance Grounds,Pest Control,Reserve Fund,Termite
Senior Community no
Restrictions false
Tax ID 076311
Ownership Fee Simple
Acceptable Financing 1031 Exchange, Cash, Conventional, FHA, VA Loan
Listing Terms 1031 Exchange, Cash, Conventional, FHA, VA Loan
Financing yes
Special Listing Condition None
Read Less Info
Want to know what your home might be worth? Contact us for a FREE valuation!

Our team is ready to help you sell your home for the highest possible price ASAP

Bought with Atlanta Homes and Design Co.







