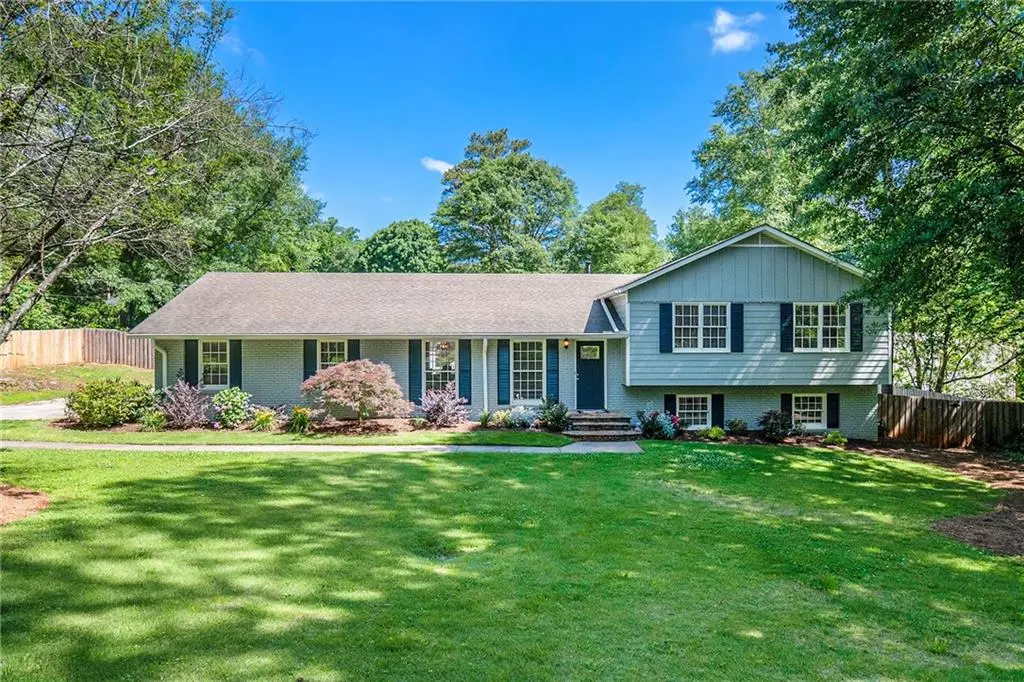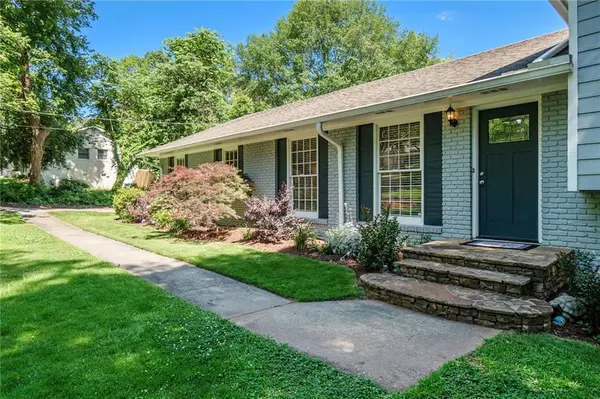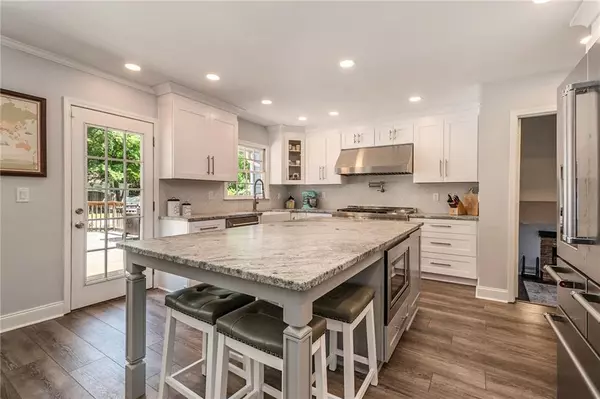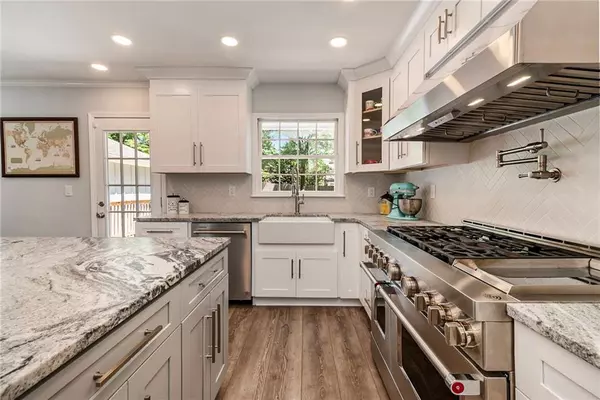$686,101
$650,000
5.6%For more information regarding the value of a property, please contact us for a free consultation.
4 Beds
4 Baths
3,116 SqFt
SOLD DATE : 06/25/2024
Key Details
Sold Price $686,101
Property Type Single Family Home
Sub Type Single Family Residence
Listing Status Sold
Purchase Type For Sale
Square Footage 3,116 sqft
Price per Sqft $220
Subdivision Whitlock Heights
MLS Listing ID 7385474
Sold Date 06/25/24
Style Traditional
Bedrooms 4
Full Baths 4
Construction Status Resale
HOA Y/N No
Originating Board First Multiple Listing Service
Year Built 1962
Annual Tax Amount $1,110
Tax Year 2023
Lot Size 0.761 Acres
Acres 0.761
Property Description
Indulge in the rare opportunity to own a meticulously renovated ranch home nestled in the prestigious Whitlock Heights neighborhood, right in the heart of historic Marietta. This sought-after enclave offers tree-lined streets, historic charm, and the ultimate in convenience, blending quaint allure with modern sophistication. Imagine living just moments away from charming shops, gourmet restaurants, and vibrant cultural attractions. This exquisite split-level ranch, featuring four (or possibly five) bedrooms and four full bathrooms, stands proudly on one of the most coveted streets in Whitlock Heights and boasts over $250k work of high-end luxury uprgrades and renovations. Step inside to discover a seamlessly flowing main level, perfect for both entertaining and relaxing with family and friends. Fresh paint, new lighting, and pristine new flooring enhance the sense of sophistication throughout. The stunning Chef's kitchen is a culinary masterpiece, featuring: new luxury stainless steel appliances, leathered granite countertops, massive island, custom white cabinetry, elegant new lighting and ample storage space. Enjoy your meals in the expansive eat-in dining area, or step outside to your private entertaining oasis. The stunning new patio and in-ground heated saltwater pool, surrounded by mature trees and lush greenery, create a serene backdrop for gatherings. A new privacy fence ensures your backyard remains an exclusive retreat.
On the upper level, the primary suite is a sanctuary of tranquility, complete with a luxurious ensuite bathroom that boasts: new double vanity, new lighting and fixtures, new standalone tub, new walk-in shower and exquisite marble flooring. Two additional spacious secondary bedrooms offer plenty of room for family, guests, or a home office, each featuring fully renovated bathrooms with new vanities, lighting, fixtures, and stunning tile work. The full-finished terrace level provides a fourth expansive bedroom, full bath, a sprawling great room, and a beautiful original masonry fireplace with a gas starter for cozy evenings. The rear of the home features an extra bonus/entertainment room that can serve as a 5th bedroom or an in-law or teen suite, complete with ample closet space and an ensuite bathroom with a walk-in shower. The beautifully finished laundry room is also located in this space. The two-car side-entry garage, offers ample and abundant storage space, ensuring your home remains clutter-free. It is conveniently located and level with the kitchen entry.
This home is a short drive to the vibrant Marietta Square, close to the scenic Kennesaw Mountain trails, and more. Don’t miss your chance to call Whitlock Heights home and experience the pinnacle of Marietta living with this incredible home. Schedule your private showing today and step into a life of unparalleled luxury and historic charm!
Location
State GA
County Cobb
Lake Name None
Rooms
Bedroom Description Other
Other Rooms Shed(s)
Basement Daylight, Exterior Entry, Finished, Finished Bath, Full, Walk-Out Access
Dining Room None
Interior
Interior Features Bookcases, High Speed Internet, Other
Heating Central, Forced Air, Natural Gas
Cooling Central Air
Flooring Hardwood, Marble
Fireplaces Number 1
Fireplaces Type Basement, Gas Starter, Masonry
Window Features Shutters,Skylight(s)
Appliance Dishwasher, Disposal, Double Oven, Gas Range, Microwave, Range Hood, Refrigerator
Laundry Main Level
Exterior
Exterior Feature Garden, Private Yard, Storage, Other
Parking Features Attached, Driveway, Garage, Garage Faces Side, Kitchen Level, Level Driveway, Storage
Garage Spaces 2.0
Fence Back Yard, Fenced, Privacy
Pool Fiberglass, Gas Heat, In Ground, Salt Water
Community Features None
Utilities Available Electricity Available, Natural Gas Available, Sewer Available, Water Available
Waterfront Description None
View Other
Roof Type Composition
Street Surface Asphalt
Accessibility None
Handicap Access None
Porch Deck, Front Porch, Patio
Total Parking Spaces 2
Private Pool false
Building
Lot Description Back Yard
Story Multi/Split
Foundation Brick/Mortar
Sewer Public Sewer
Water Public
Architectural Style Traditional
Level or Stories Multi/Split
Structure Type Brick 3 Sides,Wood Siding
New Construction No
Construction Status Resale
Schools
Elementary Schools Hickory Hills
Middle Schools Marietta
High Schools Marietta
Others
Senior Community no
Restrictions false
Tax ID 17007500100
Special Listing Condition None
Read Less Info
Want to know what your home might be worth? Contact us for a FREE valuation!

Our team is ready to help you sell your home for the highest possible price ASAP

Bought with Ansley Real Estate| Christie's International Real Estate
GET MORE INFORMATION








