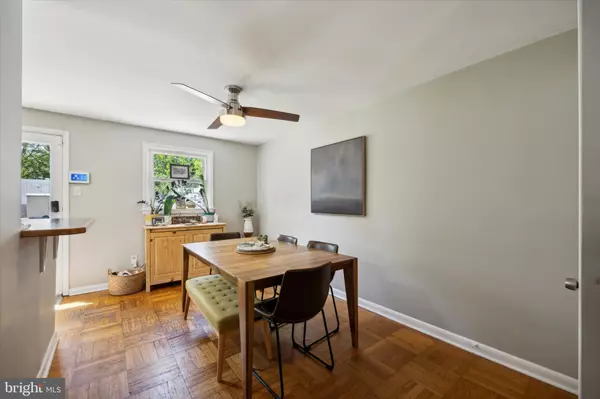$450,000
$449,900
For more information regarding the value of a property, please contact us for a free consultation.
3 Beds
2 Baths
1,292 SqFt
SOLD DATE : 06/26/2024
Key Details
Sold Price $450,000
Property Type Townhouse
Sub Type End of Row/Townhouse
Listing Status Sold
Purchase Type For Sale
Square Footage 1,292 sqft
Price per Sqft $348
Subdivision None Available
MLS Listing ID PADE2066350
Sold Date 06/26/24
Style Straight Thru
Bedrooms 3
Full Baths 1
Half Baths 1
HOA Y/N N
Abv Grd Liv Area 1,292
Originating Board BRIGHT
Year Built 1950
Annual Tax Amount $5,194
Tax Year 2023
Lot Size 3,485 Sqft
Acres 0.08
Lot Dimensions 43.00 x 99.00
Property Description
Welcome to this beautifully maintained 3-bedroom, 1.5-bathroom brick twin with end unit privacy! Step into the inviting living room, seamlessly flowing into the open concept dining room and kitchen. The eat-in kitchen delights with blue cabinets, stainless steel appliances, and a convenient breakfast bar. Retreat to your expansive fenced yard with a patio, ideal for entertaining or letting the dogs run! Upstairs, you'll find a spacious primary bedroom, a generous secondary bedroom, and a cozy third bedroom, perfect for a home office. All bedrooms boast ample closet space, ceiling fans, and natural light, and they share a well-appointed hall bathroom. The lower level offers a fully finished rec room, laundry, powder room, and ample storage. Parking is a breeze with a two-car driveway. Conveniently situated near parks, schools, downtown Media, and just minutes to the famous Linvilla Orchards! Easy access to I-476, Philadelphia airport, Center City, and the train. This home won't last long—schedule an appointment today!
Location
State PA
County Delaware
Area Upper Providence Twp (10435)
Zoning RESIDENTIAL
Rooms
Basement Fully Finished
Interior
Interior Features Kitchen - Island
Hot Water Natural Gas
Heating Forced Air
Cooling Central A/C
Flooring Hardwood, Laminated
Equipment Dishwasher, Water Heater, Dryer - Gas, Washer, Microwave, Refrigerator, Oven/Range - Gas
Fireplace N
Appliance Dishwasher, Water Heater, Dryer - Gas, Washer, Microwave, Refrigerator, Oven/Range - Gas
Heat Source Natural Gas
Laundry Has Laundry, Washer In Unit, Dryer In Unit, Basement
Exterior
Garage Spaces 2.0
Water Access N
Accessibility None
Total Parking Spaces 2
Garage N
Building
Story 2
Foundation Concrete Perimeter
Sewer Public Sewer
Water Public
Architectural Style Straight Thru
Level or Stories 2
Additional Building Above Grade, Below Grade
Structure Type Dry Wall
New Construction N
Schools
School District Rose Tree Media
Others
Senior Community No
Tax ID 35-00-01950-01
Ownership Fee Simple
SqFt Source Assessor
Acceptable Financing Cash, Conventional, FHA, VA
Listing Terms Cash, Conventional, FHA, VA
Financing Cash,Conventional,FHA,VA
Special Listing Condition Standard
Read Less Info
Want to know what your home might be worth? Contact us for a FREE valuation!

Our team is ready to help you sell your home for the highest possible price ASAP

Bought with Sarah J Saul • BHHS Fox & Roach-Rosemont







