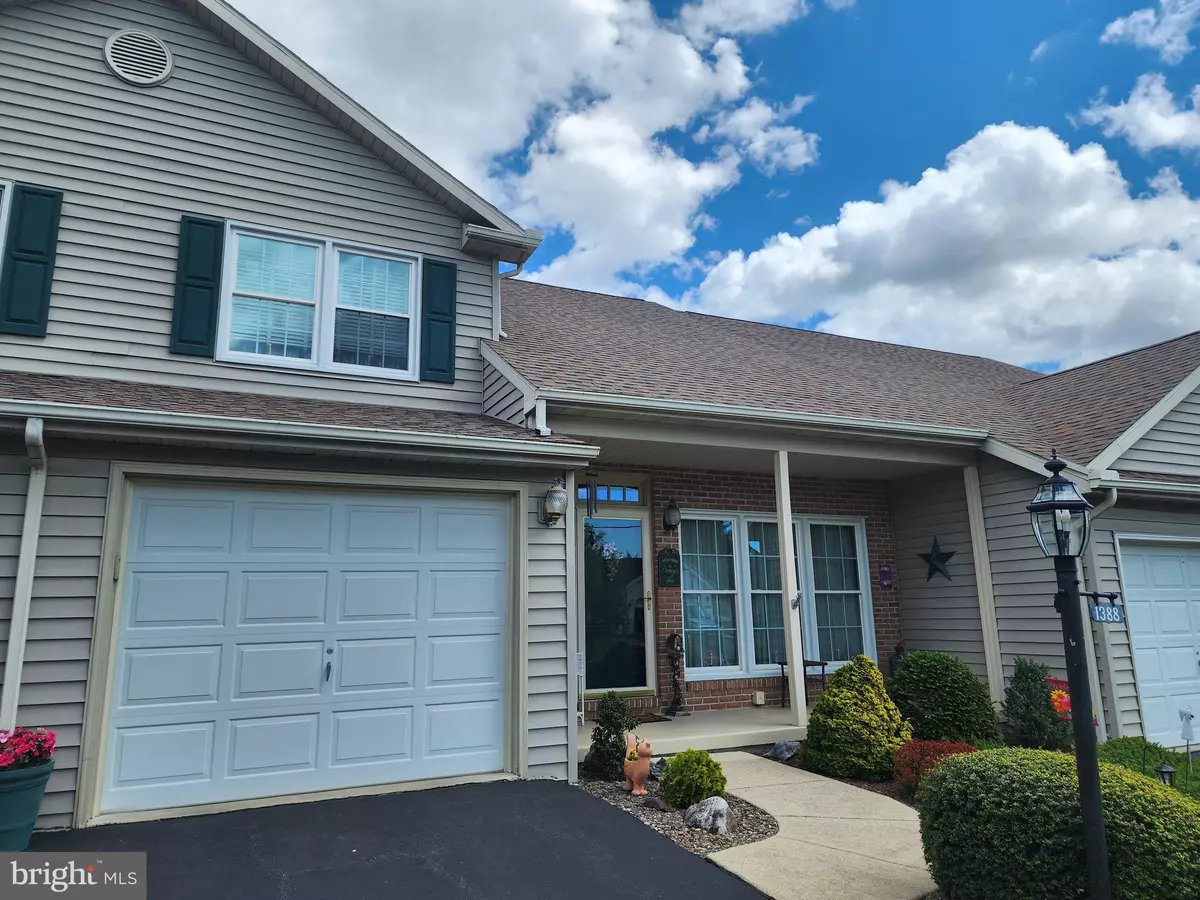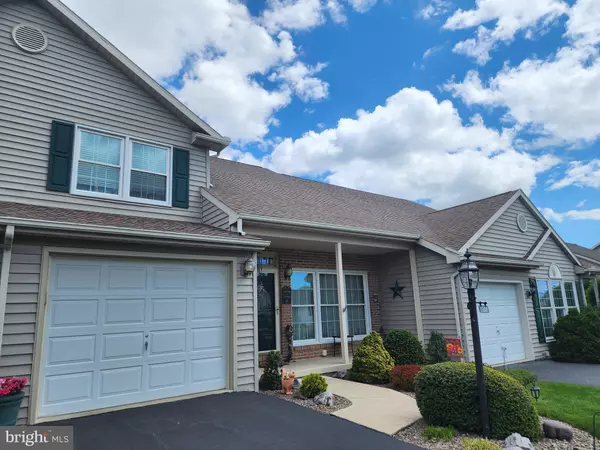$267,500
$265,000
0.9%For more information regarding the value of a property, please contact us for a free consultation.
3 Beds
3 Baths
1,764 SqFt
SOLD DATE : 06/28/2024
Key Details
Sold Price $267,500
Property Type Townhouse
Sub Type Interior Row/Townhouse
Listing Status Sold
Purchase Type For Sale
Square Footage 1,764 sqft
Price per Sqft $151
Subdivision None Available
MLS Listing ID PALN2014514
Sold Date 06/28/24
Style Contemporary
Bedrooms 3
Full Baths 2
Half Baths 1
HOA Y/N N
Abv Grd Liv Area 1,764
Originating Board BRIGHT
Year Built 1993
Annual Tax Amount $2,928
Tax Year 2023
Lot Size 3,485 Sqft
Acres 0.08
Property Description
This one-owner property has been meticulously maintained and is ready for you to move right in and enjoy! The landscaped front yard and the covered front porch are a beautiful welcome home. Walking in the front door, you're greeted by a bright & airy living room with vaulted ceiling, which is open to the dining room. Beyond this is the family room open to the kitchen and breakfast area. This room has custom hand-crafted solid reclaimed barn-wood beams, which create a warm, inviting atmosphere to the family room and breakfast area. The kitchen has a large open peninsula creating space for four bar stools. The kitchen has ample cabinet and counter space, gas cooking, and a garbage disposal. Off the kitchen is the one-car garage with extra sink and room for storage. Upstairs, you'll find the three bedrooms and two full bathrooms. The primary bedroom suite features a very large bedroom, two closets (one of which is walk-in), and a spacious en suite bathroom featuring dual sinks, a jetted tub, and a stand-up shower. The basement is clean and dry, ready for storage, rec room, or anything you might have in mind! Out back, you'll enjoy a large covered deck overlooking the rear garden - perfectly landscaped! This home has been very well cared - including new roof (2021), natural gas water heater (2022), natural gas forced air heating and central air only 9 yrs old (2015) and beautiful replacement windows throughout the home (2019). Move in with peace of mind to this low-maintenance home!
Location
State PA
County Lebanon
Area North Lebanon Twp (13227)
Zoning RESIDENTIAL
Rooms
Other Rooms Living Room, Dining Room, Primary Bedroom, Bedroom 2, Bedroom 3, Kitchen, Family Room, Basement, Bathroom 2, Primary Bathroom, Half Bath
Basement Full, Heated, Sump Pump, Unfinished
Interior
Interior Features Breakfast Area, Carpet, Chair Railings, Combination Kitchen/Dining, Dining Area, Exposed Beams, Floor Plan - Open, Family Room Off Kitchen, Primary Bath(s), Recessed Lighting, Tub Shower, Walk-in Closet(s)
Hot Water Natural Gas
Heating Forced Air
Cooling Central A/C
Flooring Carpet
Equipment Built-In Microwave, Dishwasher, Disposal, Oven/Range - Gas
Fireplace N
Window Features Double Pane,Replacement
Appliance Built-In Microwave, Dishwasher, Disposal, Oven/Range - Gas
Heat Source Natural Gas
Laundry Basement
Exterior
Exterior Feature Deck(s), Porch(es), Roof
Parking Features Garage - Front Entry, Garage Door Opener
Garage Spaces 2.0
Utilities Available Natural Gas Available
Water Access N
View Garden/Lawn
Roof Type Architectural Shingle
Accessibility None
Porch Deck(s), Porch(es), Roof
Attached Garage 1
Total Parking Spaces 2
Garage Y
Building
Lot Description Front Yard, Landscaping, Rear Yard
Story 2
Foundation Block
Sewer Public Sewer
Water Public
Architectural Style Contemporary
Level or Stories 2
Additional Building Above Grade, Below Grade
Structure Type High,Dry Wall,Beamed Ceilings
New Construction N
Schools
High Schools Cedar Crest
School District Cornwall-Lebanon
Others
Senior Community No
Tax ID 27-2336515-377742-0000
Ownership Fee Simple
SqFt Source Assessor
Acceptable Financing Cash, Conventional, FHA, VA, PHFA
Listing Terms Cash, Conventional, FHA, VA, PHFA
Financing Cash,Conventional,FHA,VA,PHFA
Special Listing Condition Standard
Read Less Info
Want to know what your home might be worth? Contact us for a FREE valuation!

Our team is ready to help you sell your home for the highest possible price ASAP

Bought with Fannye L Hunt • Iron Valley Real Estate







