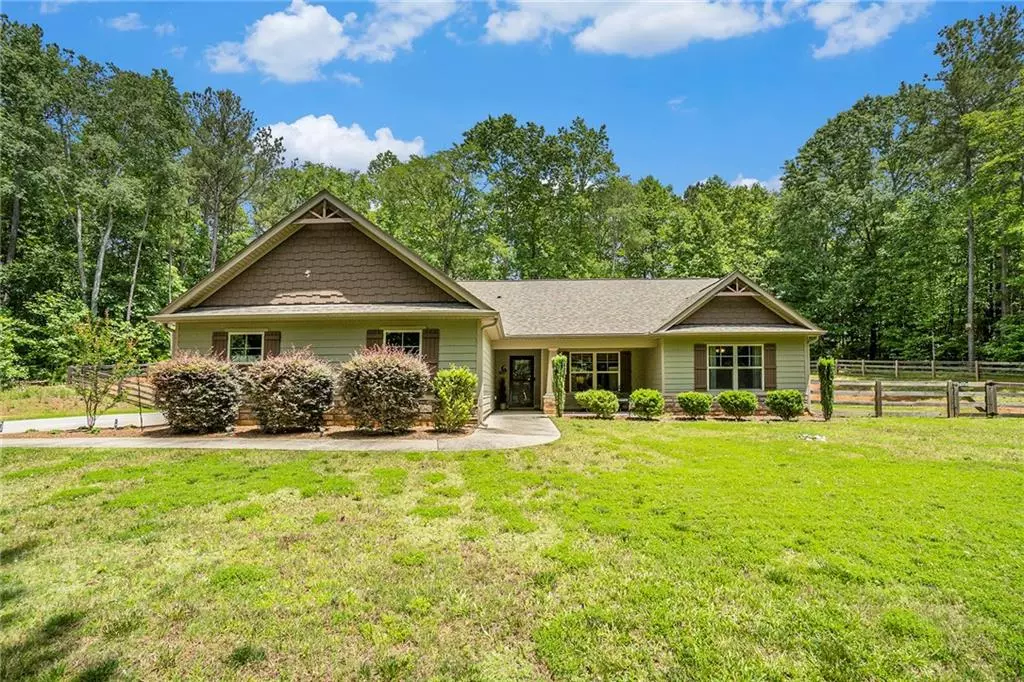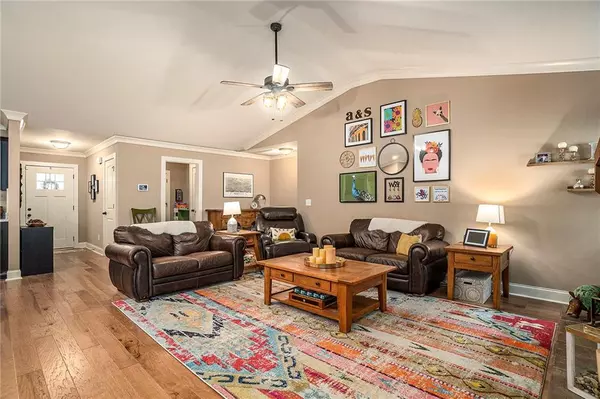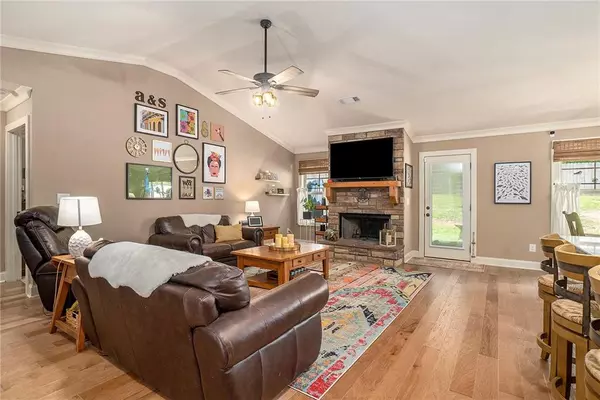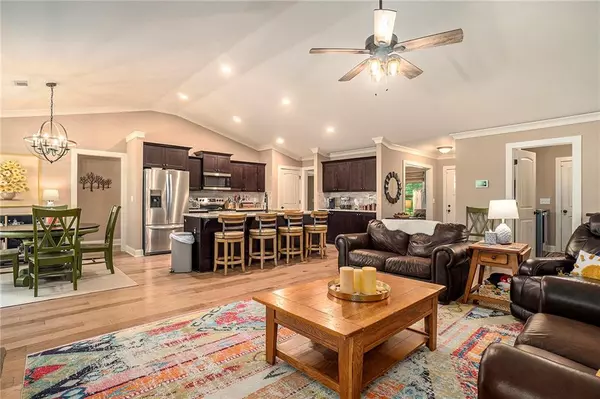$449,300
$445,900
0.8%For more information regarding the value of a property, please contact us for a free consultation.
4 Beds
2 Baths
2,208 SqFt
SOLD DATE : 06/28/2024
Key Details
Sold Price $449,300
Property Type Single Family Home
Sub Type Single Family Residence
Listing Status Sold
Purchase Type For Sale
Square Footage 2,208 sqft
Price per Sqft $203
Subdivision Cottage Hill Estates
MLS Listing ID 7391907
Sold Date 06/28/24
Style Ranch,Rustic,Traditional
Bedrooms 4
Full Baths 2
Construction Status Resale
HOA Y/N No
Originating Board First Multiple Listing Service
Year Built 2018
Annual Tax Amount $3,058
Tax Year 2023
Lot Size 3.268 Acres
Acres 3.268
Property Description
Look no more, this is it! Newnan living at its best. This is the most incredible Ranch home nestled in over 3 Acres of private wooded property, situated over 200 yards from the main road in a quiet cul-de-sac. This fantastic 4 bedroom home is only 5 years old with so many upgrades. The open floor plan is gorgeous with natural light and plenty of recess lightening. The home was built with so many upgraded features including hardwood floors, granite countertops in the kitchen, and a huge island for entertaining that seats at least 4. The tiled backsplash and stainless steel appliances create such an atmosphere of quality in craftsmanship. Enjoy the open floor plan including a spacious Kitchen and Eat-in area, a Family Room with a beautiful stone fireplace to the ceiling with a rough-hewn mantle, and cathedral ceilings. The separate dining gives additional space for get-togethers. Enjoy the split bedroom plan which includes the Main bedroom ensuite with hardwood ceilings, a beautiful tiled bath, with double marble vanity, including an oversized double tile shower. Ease outside into the backyard that is fenced in with total wooded privacy while enjoying the covered patio, Plenty of parking inside and outside of the two-car side entry garage. Schedule an appointment today, this home offers so much enjoying living and will not last long.
Location
State GA
County Coweta
Lake Name None
Rooms
Bedroom Description Split Bedroom Plan
Other Rooms None
Basement None
Main Level Bedrooms 4
Dining Room Separate Dining Room
Interior
Interior Features Cathedral Ceiling(s), Entrance Foyer
Heating Central, Electric
Cooling Central Air, Electric Air Filter
Flooring Carpet, Ceramic Tile, Hardwood
Fireplaces Number 1
Fireplaces Type Family Room
Window Features None
Appliance Dishwasher
Laundry Mud Room
Exterior
Exterior Feature Private Yard
Parking Features Garage, Garage Faces Side
Garage Spaces 2.0
Fence Back Yard, Wood
Pool Above Ground
Community Features None
Utilities Available Cable Available, Electricity Available, Water Available
Waterfront Description None
View Other
Roof Type Composition,Shingle
Street Surface Asphalt
Accessibility None
Handicap Access None
Porch Covered, Patio
Private Pool false
Building
Lot Description Back Yard, Cul-De-Sac, Front Yard, Wooded
Story One
Foundation Slab
Sewer Septic Tank
Water Public
Architectural Style Ranch, Rustic, Traditional
Level or Stories One
Structure Type Cement Siding,Shingle Siding
New Construction No
Construction Status Resale
Schools
Elementary Schools Northside - Coweta
Middle Schools Evans - Coweta
High Schools Newnan
Others
Senior Community no
Restrictions false
Tax ID 046 5131 020
Acceptable Financing Cash, Conventional, FHA, VA Loan
Listing Terms Cash, Conventional, FHA, VA Loan
Special Listing Condition None
Read Less Info
Want to know what your home might be worth? Contact us for a FREE valuation!

Our team is ready to help you sell your home for the highest possible price ASAP

Bought with DeGolian Realty







