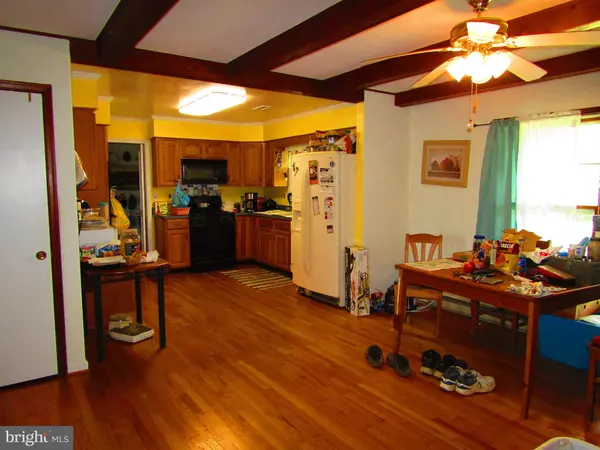$750,000
$795,000
5.7%For more information regarding the value of a property, please contact us for a free consultation.
4 Beds
3 Baths
2,916 SqFt
SOLD DATE : 07/01/2024
Key Details
Sold Price $750,000
Property Type Single Family Home
Sub Type Detached
Listing Status Sold
Purchase Type For Sale
Square Footage 2,916 sqft
Price per Sqft $257
Subdivision None Available
MLS Listing ID MDPG2081894
Sold Date 07/01/24
Style Ranch/Rambler
Bedrooms 4
Full Baths 3
HOA Y/N N
Abv Grd Liv Area 2,916
Originating Board BRIGHT
Year Built 1976
Annual Tax Amount $4,239
Tax Year 2023
Lot Size 23.190 Acres
Acres 23.19
Property Description
SELLER TO FIND HOME OF CHOICE! MAJOR PRICE REDUCTION! --Diamond in the Rough!? Private Sanctuary!? No Covenants or HOA! Here's your opportunity to have a 23.19 +/- acre farm situated just minutes off of 301, with a four bedroom, three bath Country Rambler, one car attached garage and a large four car detached garage / workshop. Approximately 16.5+/- acres of open field for Crops / Orchard / Winery / Horses / Livestock (or other alternative farming options)! Huge maintenance free rear deck with access through the Sunroom (used currently as the Primary Bedroom ) / or through the Dining Room ; with a step down to the rear yard. Large unfinished basement with a rough in for a bathroom, interior access / exterior walk up staircase to the back yard. Fenced In-Ground Pool (sold As-Is) and the potential to possibly further subdivide two additional lots (passing percolation tests) as an option (Buyer to verify with the County). A must see to appreciate, call today to schedule a showing!
Location
State MD
County Prince Georges
Zoning AG
Rooms
Other Rooms Living Room, Dining Room, Primary Bedroom, Bedroom 2, Bedroom 3, Kitchen, Family Room, Basement, Laundry, Bathroom 1, Attic
Basement Full, Connecting Stairway, Heated, Rear Entrance, Rough Bath Plumb
Main Level Bedrooms 4
Interior
Interior Features Attic, Crown Moldings, Dining Area, Entry Level Bedroom, Family Room Off Kitchen, Floor Plan - Traditional, Kitchen - Country, Kitchen - Table Space, Primary Bath(s), Wood Floors
Hot Water Electric
Heating Heat Pump - Electric BackUp
Cooling Ceiling Fan(s), Heat Pump(s)
Flooring Hardwood
Fireplaces Number 1
Fireplaces Type Brick, Wood
Fireplace Y
Heat Source Electric, Wood
Laundry Main Floor
Exterior
Parking Features Additional Storage Area, Garage - Side Entry
Garage Spaces 5.0
Pool Fenced, In Ground
Utilities Available Electric Available
Water Access N
View Panoramic, Pasture
Roof Type Shingle
Farm Hay
Accessibility Level Entry - Main
Attached Garage 1
Total Parking Spaces 5
Garage Y
Building
Lot Description Cleared, Level, Not In Development, Road Frontage, Rural, Subdivision Possible, Partly Wooded, Private, Rear Yard
Story 2.5
Foundation Block
Sewer On Site Septic
Water Well
Architectural Style Ranch/Rambler
Level or Stories 2.5
Additional Building Above Grade, Below Grade
New Construction N
Schools
Elementary Schools Call School Board
Middle Schools Call School Board
High Schools Call School Board
School District Prince George'S County Public Schools
Others
Senior Community No
Tax ID 17111146497
Ownership Fee Simple
SqFt Source Assessor
Horse Property Y
Horse Feature Horses Allowed
Special Listing Condition Standard
Read Less Info
Want to know what your home might be worth? Contact us for a FREE valuation!

Our team is ready to help you sell your home for the highest possible price ASAP

Bought with NON MEMBER • Non Subscribing Office
GET MORE INFORMATION








