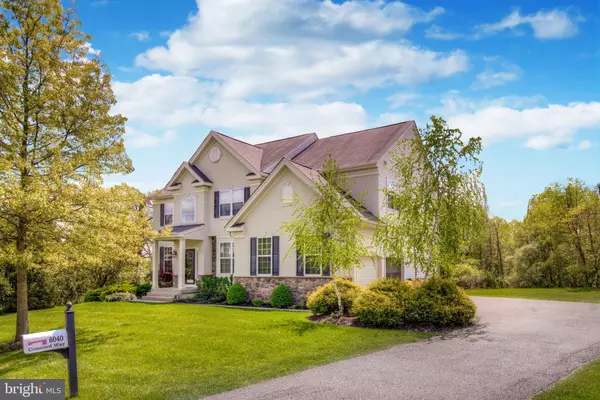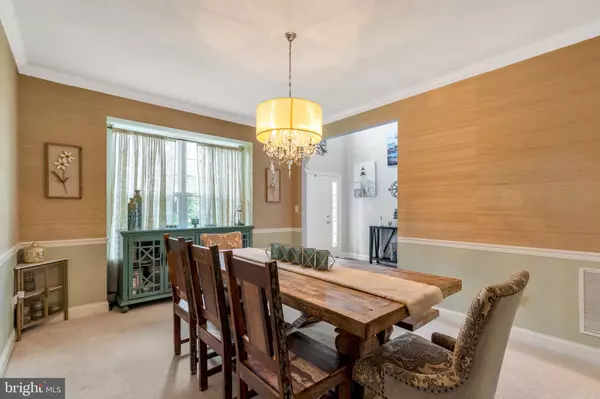$790,000
$775,000
1.9%For more information regarding the value of a property, please contact us for a free consultation.
5 Beds
4 Baths
4,434 SqFt
SOLD DATE : 07/05/2024
Key Details
Sold Price $790,000
Property Type Single Family Home
Sub Type Detached
Listing Status Sold
Purchase Type For Sale
Square Footage 4,434 sqft
Price per Sqft $178
Subdivision Notting Hill
MLS Listing ID PALH2008520
Sold Date 07/05/24
Style Transitional
Bedrooms 5
Full Baths 3
Half Baths 1
HOA Y/N N
Abv Grd Liv Area 3,344
Originating Board BRIGHT
Year Built 2009
Annual Tax Amount $9,116
Tax Year 2022
Lot Size 0.643 Acres
Acres 0.64
Lot Dimensions 166.48 x 113.81
Property Description
Indulge in luxury and sophistication within this sprawling 5-bedroom, 3.5-bathroom transitional home, encompassing over 3300 square feet of exquisite living space. Enter through the impressive two-story foyer and marvel at the modern amenities this home offers. The kitchen features granite counters, a new refrigerator and dishwasher, convenient coffee/beverage station, and hardwood floors and easily transitions to the large, open family room with vaulted ceiling and a wall of windows which flood the space with natural light and provide the perfect setting for gatherings or cozy evenings. Entertaining is a breeze in the fully finished walk out basement, complete with wet bar, a dedicated work-out area and generous room for gatherings. Parking is effortless with the attached 2 car garage and large driveway. Lush landscaping, mature trees and a preserved natural area create a tranquil oasis for private relaxation. Experience the epitome of refined living and convenience in this meticulously designed property, tailoring to the discerning homeowner.
Location
State PA
County Lehigh
Area Upper Saucon Twp (12322)
Zoning R-2
Rooms
Basement Daylight, Full
Interior
Interior Features Attic, Kitchen - Island, Wet/Dry Bar, Walk-in Closet(s)
Hot Water Electric
Heating Forced Air
Cooling Central A/C
Flooring Hardwood, Ceramic Tile, Carpet
Fireplaces Number 1
Fireplaces Type Gas/Propane
Equipment Built-In Microwave, Cooktop, Disposal, Dryer - Front Loading, Extra Refrigerator/Freezer, Oven - Self Cleaning, Oven/Range - Electric, Six Burner Stove, Stove, Washer - Front Loading, Water Heater
Fireplace Y
Appliance Built-In Microwave, Cooktop, Disposal, Dryer - Front Loading, Extra Refrigerator/Freezer, Oven - Self Cleaning, Oven/Range - Electric, Six Burner Stove, Stove, Washer - Front Loading, Water Heater
Heat Source Electric
Exterior
Exterior Feature Deck(s)
Parking Features Garage Door Opener
Garage Spaces 2.0
Water Access N
View Mountain
Roof Type Asphalt
Accessibility None
Porch Deck(s)
Attached Garage 2
Total Parking Spaces 2
Garage Y
Building
Story 2
Foundation Block
Sewer Public Sewer
Water Public
Architectural Style Transitional
Level or Stories 2
Additional Building Above Grade, Below Grade
Structure Type Vaulted Ceilings
New Construction N
Schools
High Schools Southern Lehigh Senior
School District Southern Lehigh
Others
Senior Community No
Tax ID 642402886622-00001
Ownership Fee Simple
SqFt Source Estimated
Acceptable Financing Cash, Conventional, FHA, VA
Listing Terms Cash, Conventional, FHA, VA
Financing Cash,Conventional,FHA,VA
Special Listing Condition Standard
Read Less Info
Want to know what your home might be worth? Contact us for a FREE valuation!

Our team is ready to help you sell your home for the highest possible price ASAP

Bought with Arsen Nikiforouk • LPT Realty, LLC







