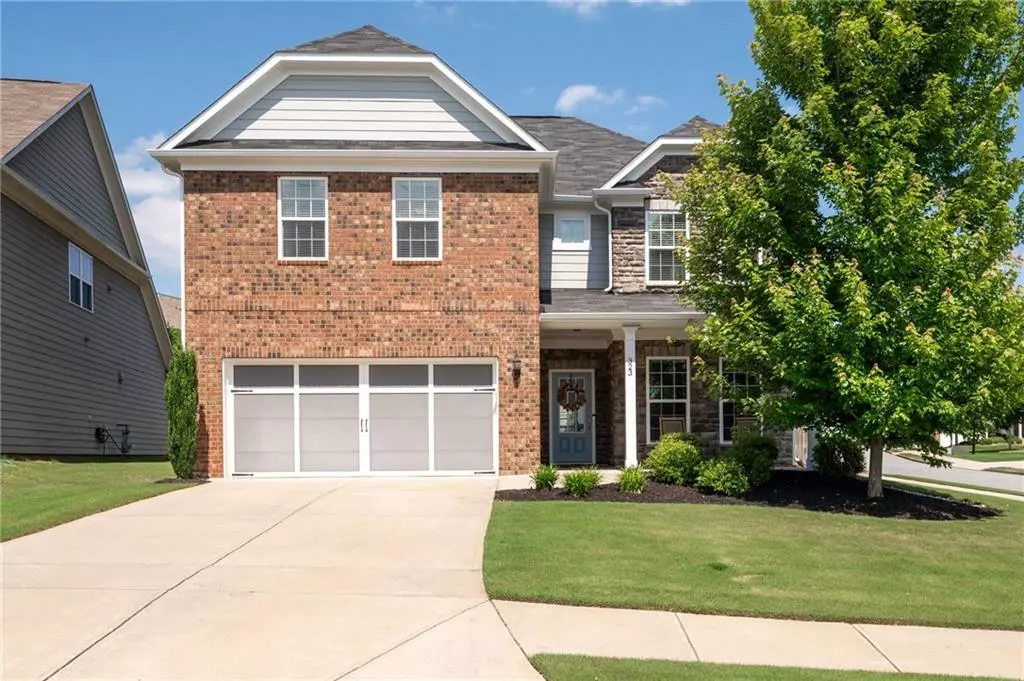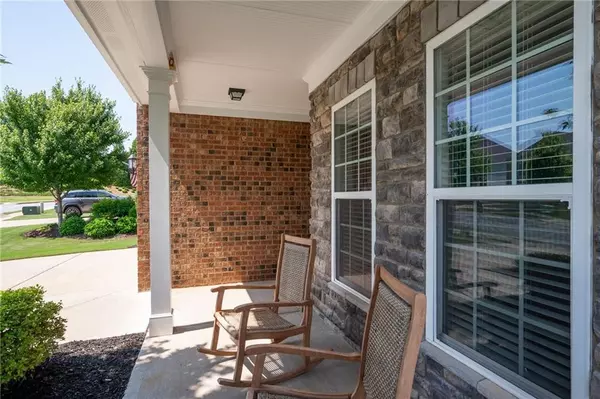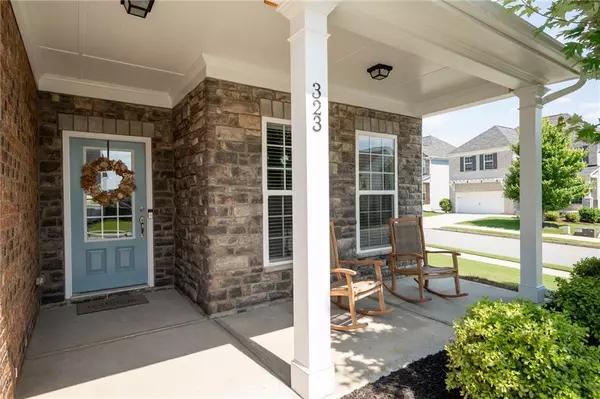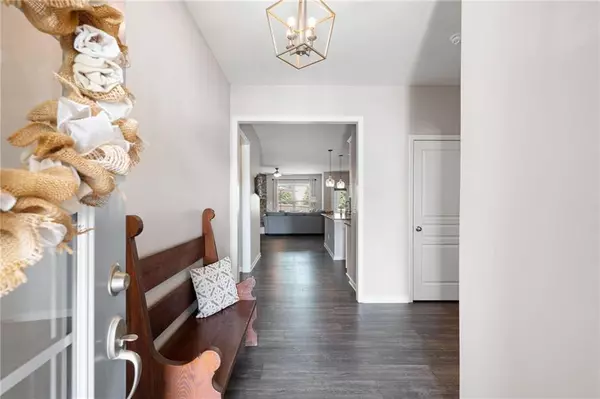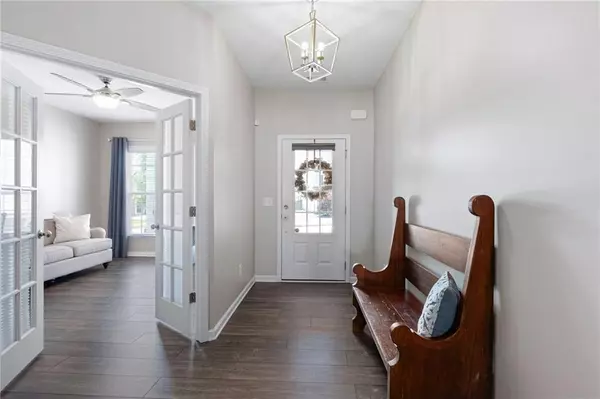$588,000
$585,000
0.5%For more information regarding the value of a property, please contact us for a free consultation.
4 Beds
3.5 Baths
2,886 SqFt
SOLD DATE : 06/28/2024
Key Details
Sold Price $588,000
Property Type Single Family Home
Sub Type Single Family Residence
Listing Status Sold
Purchase Type For Sale
Square Footage 2,886 sqft
Price per Sqft $203
Subdivision Oakhaven
MLS Listing ID 7391425
Sold Date 06/28/24
Style Traditional
Bedrooms 4
Full Baths 3
Half Baths 1
Construction Status Resale
HOA Fees $975
HOA Y/N Yes
Originating Board First Multiple Listing Service
Year Built 2018
Annual Tax Amount $5,183
Tax Year 2023
Lot Size 8,276 Sqft
Acres 0.19
Property Description
Nestled on a charming corner lot, this exquisite home offers a harmonious blend of comfort and convenience. Featuring four spacious bedrooms, the home offers great space. The owner's suite is thoughtfully situated on the main floor, providing a private retreat with easy access. The open floor plan seamlessly integrates the living, dining, and kitchen areas, creating a welcoming atmosphere perfect for both everyday living and entertaining.
In addition to the expansive living spaces, the home includes a dedicated office area tailored for productivity and focus, ideal for remote work or study. The enclosed patio offers a serene outdoor sanctuary where you can enjoy your morning coffee or unwind in the evenings, all while being shielded from the elements. Furthermore, the loft space upstairs provides a versatile area that can be adapted to suit your needs, whether it be a playroom, media center, or additional living space.
Location is key, and this residence excels in that regard. It is conveniently positioned near top-rated schools and a variety of shopping amenities, ensuring that everything you need is just a short drive away. This home is not only a sanctuary of comfort but also a beacon of convenience, making it an ideal choice for those seeking a well-rounded lifestyle.
Location
State GA
County Cherokee
Lake Name None
Rooms
Bedroom Description Master on Main
Other Rooms None
Basement None
Main Level Bedrooms 1
Dining Room Great Room, Open Concept
Interior
Interior Features Disappearing Attic Stairs, Double Vanity, Entrance Foyer, High Ceilings 9 ft Main, High Ceilings 9 ft Upper, High Speed Internet, Walk-In Closet(s)
Heating Central, Forced Air
Cooling Ceiling Fan(s), Central Air, Dual
Flooring Carpet, Ceramic Tile, Vinyl
Fireplaces Number 1
Fireplaces Type Factory Built, Family Room, Gas Starter
Window Features Insulated Windows
Appliance Dishwasher, Double Oven, Gas Cooktop, Gas Oven
Laundry In Hall, Laundry Room, Main Level
Exterior
Exterior Feature None
Parking Features Attached, Driveway, Garage, Garage Door Opener, Garage Faces Front
Garage Spaces 2.0
Fence Back Yard, Privacy
Pool None
Community Features Homeowners Assoc, Near Schools, Near Shopping, Pool, Street Lights, Tennis Court(s)
Utilities Available Cable Available, Electricity Available, Natural Gas Available, Phone Available, Sewer Available, Underground Utilities, Water Available
Waterfront Description None
View City
Roof Type Composition
Street Surface Asphalt
Accessibility None
Handicap Access None
Porch Enclosed, Glass Enclosed, Rear Porch
Total Parking Spaces 4
Private Pool false
Building
Lot Description Back Yard, Corner Lot, Front Yard, Landscaped, Level
Story Two
Foundation None
Sewer Public Sewer
Water Public
Architectural Style Traditional
Level or Stories Two
Structure Type Brick Front,Cement Siding
New Construction No
Construction Status Resale
Schools
Elementary Schools Hickory Flat - Cherokee
Middle Schools Dean Rusk
High Schools Sequoyah
Others
Senior Community no
Restrictions true
Tax ID 15N26G 039
Special Listing Condition None
Read Less Info
Want to know what your home might be worth? Contact us for a FREE valuation!

Our team is ready to help you sell your home for the highest possible price ASAP

Bought with RE/MAX Town And Country


