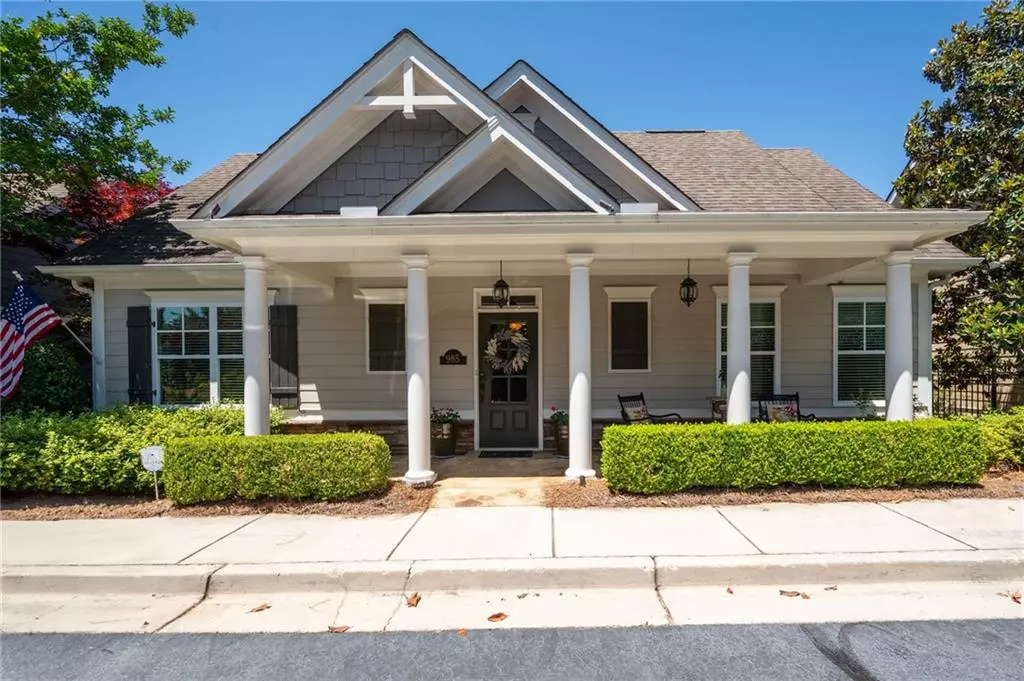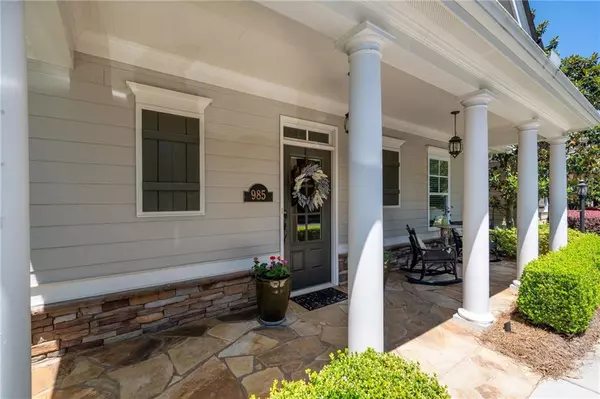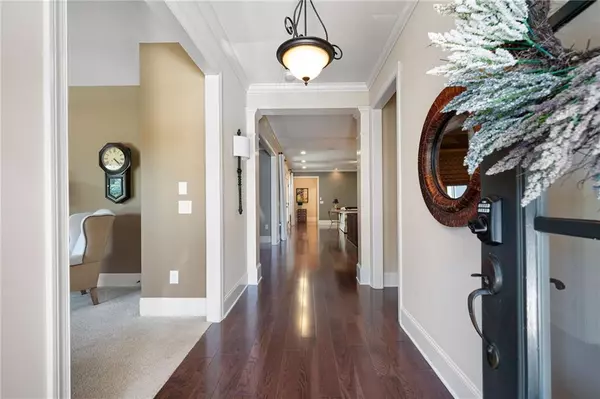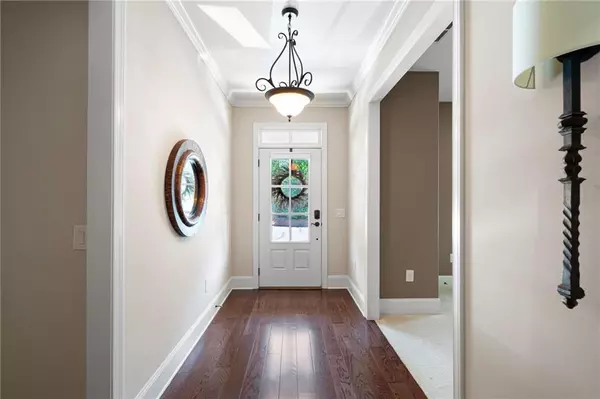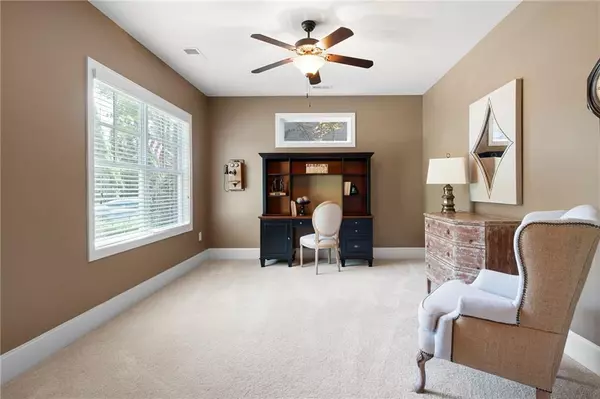$760,000
$750,000
1.3%For more information regarding the value of a property, please contact us for a free consultation.
3 Beds
3 Baths
2,714 SqFt
SOLD DATE : 07/01/2024
Key Details
Sold Price $760,000
Property Type Single Family Home
Sub Type Single Family Residence
Listing Status Sold
Purchase Type For Sale
Square Footage 2,714 sqft
Price per Sqft $280
Subdivision Greystone Village
MLS Listing ID 7390918
Sold Date 07/01/24
Style Ranch,Traditional
Bedrooms 3
Full Baths 3
Construction Status Resale
HOA Fees $303
HOA Y/N Yes
Originating Board First Multiple Listing Service
Year Built 2011
Annual Tax Amount $1,382
Tax Year 2023
Lot Size 4,791 Sqft
Acres 0.11
Property Description
Nestled in the highly coveted Greystone Village Active Adult neighborhood, this home offers the perfect blend of elegance and convenience. Located in the heart of East Cobb, you'll find yourself within walking distance to an array of amenities including restaurants, grocery stores, banks, coffee shops, and shopping. With easy access to 75/285 and the Express Lanes, commuting is a breeze. Imagine yourself relaxing on the covered front porch, enjoying the tranquility of the neighborhood from the comfort of your rocking chair. Step inside this elegant ranch-style home and discover a thoughtfully designed floor plan that includes a second level featuring an additional bedroom, bathroom, and an expansive storage/attic space that is truly unparalleled. The main level boasts newer hardwood floors that flow through the hallway, family room, dining room, and kitchen. The master suite and a secondary bedroom with full baths are conveniently located on this level, perfect for hosting guests. As you enter, to your left, you'll find a versatile office/living room that can easily be transformed into a man cave or craft room. The renovated kitchen is a chef's dream, featuring quartz counter tops, an extra-large island, newer stainless steel appliances, updated tiled backsplash, an abundance of upgraded cabinets, under mount cabinet lighting, and a spacious walk-in pantry. The kitchen island offers additional storage, ensuring you have everything you need at your fingertips. Adjacent to the kitchen, the spacious family room invites you to unwind by the gorgeous fireplace, adorned with a craftsman-style mantel. Two skylights illuminate the room, creating a bright and airy atmosphere. The dining room, with its coffered ceiling, is perfect for entertaining large gatherings. Throughout the home, you'll appreciate the attention to detail, including crown molding, large baseboards, and surround sound. The screened porch off the family room opens to a private courtyard, providing a serene outdoor retreat. The owner's suite is a sanctuary of comfort, featuring two walk-in closets, ample windows for natural light, and a luxurious bathroom with a tiled shower, double vanities, and a raised elongated toilet. The conveniently located laundry room across the hall includes a sink and plenty of cabinets for storage. A hidden hallway off the laundry room offers additional storage and easy organization. Don't miss the retractable awning off the screen porch that makes for a perfect way to enjoy the outside while also getting some shade. HOA includes garbage, water, lawn maintenance , & common area maintenance/insurance
Location
State GA
County Cobb
Lake Name None
Rooms
Bedroom Description Master on Main
Other Rooms None
Basement None
Main Level Bedrooms 2
Dining Room Seats 12+, Separate Dining Room
Interior
Interior Features Entrance Foyer, High Speed Internet, Walk-In Closet(s), Other
Heating Central, Forced Air, Natural Gas, Zoned
Cooling Ceiling Fan(s), Central Air, Zoned
Flooring Carpet, Ceramic Tile, Hardwood
Fireplaces Number 1
Fireplaces Type Family Room
Window Features Insulated Windows,Plantation Shutters
Appliance Dishwasher, Disposal, Double Oven, Electric Cooktop, Microwave, Range Hood, Refrigerator, Self Cleaning Oven, Washer
Laundry Laundry Room, Main Level, Other
Exterior
Exterior Feature Private Entrance
Parking Features Detached, Driveway, Garage, Garage Faces Rear, Level Driveway
Garage Spaces 2.0
Fence None
Pool None
Community Features Near Schools, Near Shopping, Near Trails/Greenway, Sidewalks, Street Lights
Utilities Available Cable Available, Electricity Available, Natural Gas Available, Phone Available, Sewer Available, Water Available
Waterfront Description None
View Other
Roof Type Composition
Street Surface Paved
Accessibility None
Handicap Access None
Porch Front Porch, Screened
Private Pool false
Building
Lot Description Other
Story Two
Foundation Slab
Sewer Public Sewer
Water Public
Architectural Style Ranch, Traditional
Level or Stories Two
Structure Type Cement Siding
New Construction No
Construction Status Resale
Schools
Elementary Schools East Side
Middle Schools East Cobb
High Schools Wheeler
Others
Senior Community yes
Restrictions false
Tax ID 16098501170
Acceptable Financing 1031 Exchange, Cash, Conventional, FHA, USDA Loan, VA Loan
Listing Terms 1031 Exchange, Cash, Conventional, FHA, USDA Loan, VA Loan
Special Listing Condition None
Read Less Info
Want to know what your home might be worth? Contact us for a FREE valuation!

Our team is ready to help you sell your home for the highest possible price ASAP

Bought with Atlanta Fine Homes Sotheby's International


