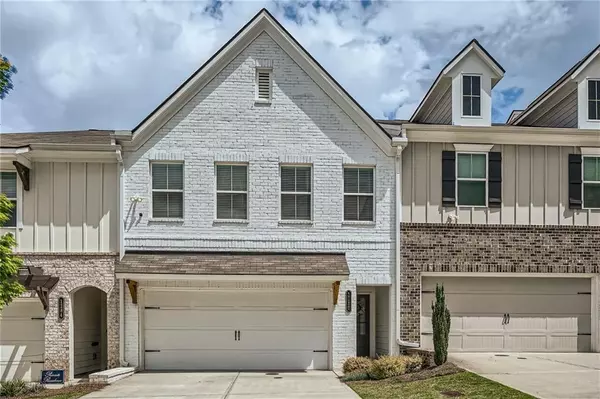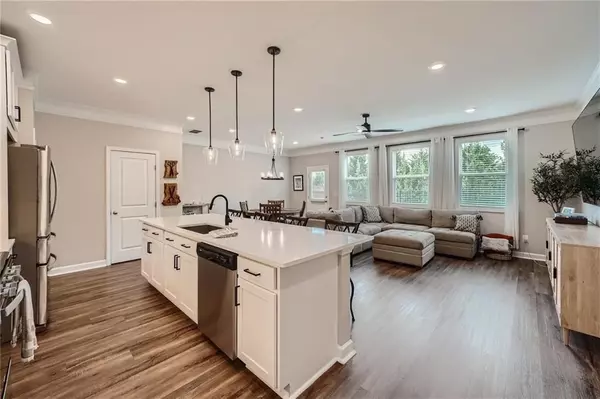$403,000
$400,000
0.8%For more information regarding the value of a property, please contact us for a free consultation.
3 Beds
2.5 Baths
1,852 SqFt
SOLD DATE : 07/01/2024
Key Details
Sold Price $403,000
Property Type Townhouse
Sub Type Townhouse
Listing Status Sold
Purchase Type For Sale
Square Footage 1,852 sqft
Price per Sqft $217
Subdivision Edgemoore At Milford
MLS Listing ID 7387863
Sold Date 07/01/24
Style Townhouse,Traditional
Bedrooms 3
Full Baths 2
Half Baths 1
Construction Status Resale
HOA Y/N Yes
Originating Board First Multiple Listing Service
Year Built 2021
Annual Tax Amount $3,710
Tax Year 2023
Lot Size 1,176 Sqft
Acres 0.027
Property Description
Modern Living in West Cobb!
Welcome home to this Beautiful new townhome that is just 3 years Young in highly sought after and ever growing West Cobb! This home is truly modern elegance with its pristine White Brick exterior, adding sophistication to its allure. Step inside to a spacious, Open floor plan with upgraded Crown Molding, enhancing the home's refined aesthetic. Tons of natural lighting and gleaming hardwood floors guide you through the Main living spaces. The Kitchen serves as the Heart of this home, where culinary aspirations flourish. A large White Quartz Island invites meal preparation and casual dining, complemented by Stainless Steel appliances that offer both efficiency and contemporary charm. Upstairs, an open landing presents versatile possibilities, whether as a home office, cozy sitting room, or creative space, catering to diverse lifestyle needs with ease. The expansive Primary Suite features a substantial layout accompanied by walk-in closets, providing ample storage for wardrobe essentials. The Primary Bath features pristine White subway tile and a double vanity, creates a spa-like atmosphere. The secondary rooms offer generous space for family members or guests to unwind, ensuring privacy and comfort for all occupants. Step outside to the Fenced backyard, a private retreat backing onto a serene Wooded backdrop. Whether hosting outdoor gatherings, savoring morning coffee, or simply enjoying the natural beauty, this outdoor oasis offers endless relaxation and entertainment possibilities.
Perfectly located near the Marietta Square and near plenty of Shopping and Restaurants including Excellent Cobb County schools and Low Taxes. Community amenities include a Pool, Doggie/pet Park, Cabana and Firepit that enhance the overall lifestyle experience.
Don't miss the opportunity to make this exquisite Townhome yours! With its blend of style, comfort, and convenience, this home won't last long. http://1280willametteway.info/
Location
State GA
County Cobb
Lake Name None
Rooms
Bedroom Description None
Other Rooms None
Basement None
Dining Room Great Room, Separate Dining Room
Interior
Interior Features Double Vanity, High Ceilings 10 ft Main, High Speed Internet, Walk-In Closet(s)
Heating Central, Natural Gas
Cooling Central Air
Flooring Other
Fireplaces Type None
Window Features Insulated Windows
Appliance Dishwasher, Disposal, Gas Range, Microwave, Refrigerator
Laundry Upper Level
Exterior
Exterior Feature Gas Grill
Parking Features Attached, Garage, Garage Door Opener, Level Driveway
Garage Spaces 2.0
Fence Back Yard, Fenced, Wood
Pool None
Community Features None
Utilities Available Cable Available, Electricity Available, Natural Gas Available, Sewer Available, Water Available
Waterfront Description None
View Other
Roof Type Composition
Street Surface Paved
Accessibility None
Handicap Access None
Porch Patio
Private Pool false
Building
Lot Description Back Yard, Level, Wooded
Story Two
Foundation Slab
Sewer Public Sewer
Water Public
Architectural Style Townhouse, Traditional
Level or Stories Two
Structure Type Brick Front,Cement Siding
New Construction No
Construction Status Resale
Schools
Elementary Schools Birney
Middle Schools Smitha
High Schools Osborne
Others
Senior Community no
Restrictions true
Tax ID 19063200700
Ownership Fee Simple
Acceptable Financing Cash, Conventional, FHA
Listing Terms Cash, Conventional, FHA
Financing yes
Special Listing Condition None
Read Less Info
Want to know what your home might be worth? Contact us for a FREE valuation!

Our team is ready to help you sell your home for the highest possible price ASAP

Bought with Harry Norman Realtors







