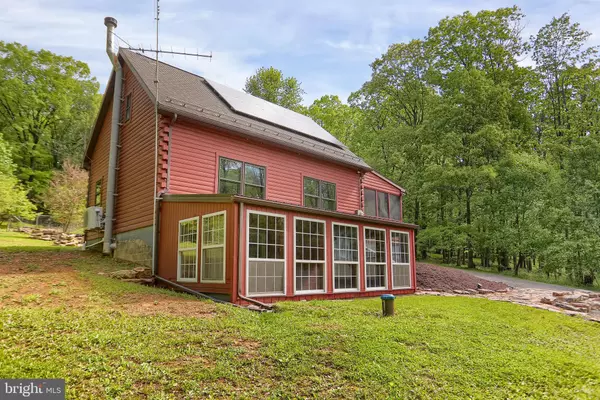$375,000
$375,000
For more information regarding the value of a property, please contact us for a free consultation.
2 Beds
1 Bath
1,159 SqFt
SOLD DATE : 07/08/2024
Key Details
Sold Price $375,000
Property Type Single Family Home
Sub Type Detached
Listing Status Sold
Purchase Type For Sale
Square Footage 1,159 sqft
Price per Sqft $323
Subdivision None Available
MLS Listing ID PAJT2002034
Sold Date 07/08/24
Style Cape Cod,Cabin/Lodge
Bedrooms 2
Full Baths 1
HOA Fees $20/ann
HOA Y/N Y
Abv Grd Liv Area 1,159
Originating Board BRIGHT
Year Built 1989
Annual Tax Amount $1,890
Tax Year 2023
Lot Size 10.000 Acres
Acres 10.0
Property Description
Whether you are looking for your next home or a private cabin retreat, this property tucked away on 10 gorgeous acres in the Juniata Forest Association will provide the peace and solitude you have been searching for. The property features fruit trees (apple, pear, plum, cherry, grapevines, chestnut and persimmons, just to name a few), a mountain stream through the property, as well as access to state game lands for the hunting enthusiast! Two additional outbuildings provide additional storage for all your outdoor tools and equipment. An attached solar greenhouse/enclosed porch, solar roof panels, and Harman wood stove complete the passive solar design. Three mini splits, one on each level, provide additional energy-efficient heating and cooling. So much to offer and we haven't even stepped inside! The large screened in porch provides a perfect spot for your morning coffee or your evening wind-downs. Step inside to an open floor plan combination of kitchen, dining, and living rooms boasting white-washed pine walls and ceilings, laminate flooring, and tons of windows. Retreat upstairs to the two spacious bedrooms. A full unfinished basement could easily be finished with your personal touches for additional living space. Don't delay in making this your private oasis!
Location
State PA
County Juniata
Area Fayette Twp (14803)
Zoning FOREST
Rooms
Basement Full
Interior
Interior Features Floor Plan - Open, Water Treat System
Hot Water Electric
Heating Solar - Passive, Wood Burn Stove, Baseboard - Electric, Heat Pump(s)
Cooling Ductless/Mini-Split
Flooring Carpet, Ceramic Tile, Luxury Vinyl Plank, Laminate Plank
Equipment Dishwasher, Oven/Range - Electric, Refrigerator
Fireplace N
Appliance Dishwasher, Oven/Range - Electric, Refrigerator
Heat Source Solar, Wood, Electric
Exterior
Exterior Feature Enclosed, Patio(s), Screened
Water Access N
View Trees/Woods
Accessibility None
Porch Enclosed, Patio(s), Screened
Road Frontage HOA
Garage N
Building
Lot Description Secluded, Stream/Creek, Trees/Wooded, Hunting Available, Private
Story 2
Foundation Block
Sewer On Site Septic
Water Well
Architectural Style Cape Cod, Cabin/Lodge
Level or Stories 2
Additional Building Above Grade, Below Grade
Structure Type Wood Ceilings,Wood Walls
New Construction N
Schools
School District Juniata County
Others
HOA Fee Include Road Maintenance,Snow Removal
Senior Community No
Tax ID 03-08 -055
Ownership Fee Simple
SqFt Source Estimated
Acceptable Financing Cash, Conventional, FHA, VA
Listing Terms Cash, Conventional, FHA, VA
Financing Cash,Conventional,FHA,VA
Special Listing Condition Standard
Read Less Info
Want to know what your home might be worth? Contact us for a FREE valuation!

Our team is ready to help you sell your home for the highest possible price ASAP

Bought with Sue Reed • Keller Williams Keystone Realty







