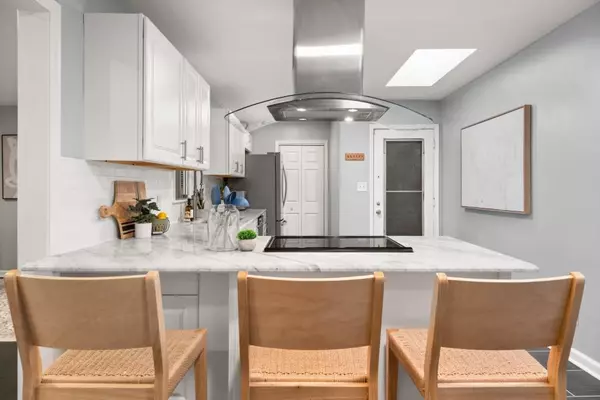$399,000
$399,000
For more information regarding the value of a property, please contact us for a free consultation.
4 Beds
3.5 Baths
2,338 SqFt
SOLD DATE : 07/03/2024
Key Details
Sold Price $399,000
Property Type Single Family Home
Sub Type Single Family Residence
Listing Status Sold
Purchase Type For Sale
Square Footage 2,338 sqft
Price per Sqft $170
Subdivision Grove Park
MLS Listing ID 7384140
Sold Date 07/03/24
Style Ranch
Bedrooms 4
Full Baths 3
Half Baths 1
Construction Status Resale
HOA Y/N No
Originating Board First Multiple Listing Service
Year Built 1957
Annual Tax Amount $3,032
Tax Year 2023
Lot Size 0.268 Acres
Acres 0.268
Property Description
Welcome to your spacious oasis in the heart of Grove Park, Atlanta! This immaculately renovated 3-bedroom, 2.5-bathroom home boasts a unique addition a versatile studio apartment complete with its own kitchen and bathroom. This space can either be closed off and used as an income-producing rental, in-law suite, or office area OR it can be opened up to the rest of the home to create a versatile four bedroom home. As you step inside the main home, you're greeted by a cozy and comfortable formal living room. The family area of the home features an open floor plan, seamlessly blending the kitchen, dining, and a spacious den that opens up to the inviting back patio a perfect spot for entertaining or enjoying peaceful mornings with a cup of coffee. The updated kitchen is a chef's dream, featuring pristine white cabinets, stone countertops, and sleek stainless steel appliances, ensuring both style and functionality. Retreat to the private primary suite nestled at the back of the home, offering tranquility and relaxation. The renovated en-suite bathroom and spacious walk-in closet provide the ultimate comfort and convenience. Located in the vibrant Grove Park neighborhood, this home offers close proximity to the scenic Westside Reservoir Park and an array of shops and dining options in the ever-growing west Atlanta area.
Location
State GA
County Fulton
Lake Name None
Rooms
Bedroom Description Oversized Master
Other Rooms None
Basement Crawl Space
Main Level Bedrooms 4
Dining Room Open Concept
Interior
Interior Features Entrance Foyer
Heating Central, Forced Air
Cooling Ceiling Fan(s), Central Air
Flooring Vinyl
Fireplaces Type Decorative
Window Features Double Pane Windows
Appliance Dishwasher, Electric Range, Refrigerator
Laundry None
Exterior
Exterior Feature None
Parking Features Garage
Garage Spaces 2.0
Fence Chain Link
Pool None
Community Features Near Beltline, Near Public Transport, Near Schools, Near Shopping, Near Trails/Greenway
Utilities Available Cable Available, Electricity Available, Phone Available, Water Available
Waterfront Description None
View Other
Roof Type Composition,Shingle
Street Surface Asphalt
Accessibility None
Handicap Access None
Porch Front Porch, Rear Porch
Private Pool false
Building
Lot Description Back Yard
Story One
Foundation Block
Sewer Public Sewer
Water Public
Architectural Style Ranch
Level or Stories One
Structure Type Brick,Brick 4 Sides
New Construction No
Construction Status Resale
Schools
Elementary Schools Woodson Park Academy
Middle Schools John Lewis Invictus Academy/Harper-Archer
High Schools Frederick Douglass
Others
Senior Community no
Restrictions false
Tax ID 14 014600140042
Ownership Fee Simple
Acceptable Financing Other
Listing Terms Other
Financing no
Special Listing Condition None
Read Less Info
Want to know what your home might be worth? Contact us for a FREE valuation!

Our team is ready to help you sell your home for the highest possible price ASAP

Bought with Platinum Real Estate, LLC.
GET MORE INFORMATION








