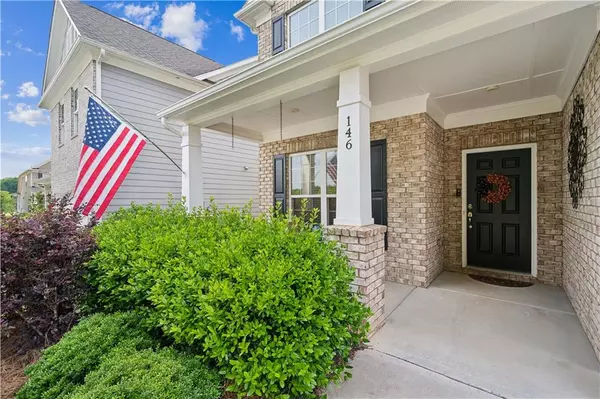$580,000
$580,000
For more information regarding the value of a property, please contact us for a free consultation.
5 Beds
3 Baths
3,055 SqFt
SOLD DATE : 07/01/2024
Key Details
Sold Price $580,000
Property Type Single Family Home
Sub Type Single Family Residence
Listing Status Sold
Purchase Type For Sale
Square Footage 3,055 sqft
Price per Sqft $189
Subdivision Woodmont Golf & Country Club
MLS Listing ID 7391595
Sold Date 07/01/24
Style Traditional
Bedrooms 5
Full Baths 3
Construction Status Resale
HOA Fees $1,200
HOA Y/N Yes
Originating Board First Multiple Listing Service
Year Built 2019
Annual Tax Amount $4,529
Tax Year 2023
Lot Size 6,534 Sqft
Acres 0.15
Property Description
This can be YOUR new home located in the highly sought-after area of Woodmont Golf & Country Club. This is a 5-bedroom, 3-bathroom home with a front covered porch. As you enter the foyer, the dining room is on the left with a walk-through butler's pantry with extra storage and counter space leading into the kitchen. This 3,055 sq ft open concept home, shines with a bright and beautiful white kitchen equipped with stainless steel appliances, an island/breakfast bar, a walk-in pantry, a gas cooktop with range hood, and granite countertops is sure to impress. The open-concept living area offers straight views of the family room with a gas log fireplace, while the nook adjacent to it features a built-in desk perfect for studying or as an additional office space. One bedroom and full bath are conveniently located on the main floor. Upstairs you walk to a spacious loft ideal for entertaining, lounging, and movie-watching. The primary bedroom is generously sized and comes with a tray ceiling and it's own private sitting area. The primary bathroom boasts a double vanity, a separate glass-enclosed walk-in shower and soaker tub, and two separate walk-in closets. The three additional rooms all have spacious walk-in closets. The fifth bedroom is currently being used as an office. The laundry room is conveniently located upstairs. In the backyard, you will enjoy the covered patio and its extended stone tile patio is perfect for entertaining guests or relaxing. The backyard of this east-facing home has been enhanced with a split ranch rail fence and additional privacy landscaping. Two-car garage with simple entry to kitchen and bonus storage with two ceiling racks and approx. 8' x 7' area for additional shelving or refrigerator. Enjoy the fabulous amenities offered by Woodmont, including two swimming pools, one with a waterslide, multiple tennis and pickleball courts, a 24/7 fitness center, a clubhouse, and a restaurant- all within walking distance of this house! Golf is an optional membership to the World-Class Robert Trent Jones Jr. Designed Golf Course. This home is located in a high-rated Creekview High School District! Don't miss out on the opportunity to own this incredible home!
Location
State GA
County Cherokee
Lake Name None
Rooms
Bedroom Description Sitting Room
Other Rooms None
Basement None
Main Level Bedrooms 1
Dining Room Butlers Pantry, Separate Dining Room
Interior
Interior Features Disappearing Attic Stairs, Double Vanity, Entrance Foyer, High Ceilings 9 ft Main, High Ceilings 9 ft Upper, High Speed Internet, Recessed Lighting, Tray Ceiling(s), Walk-In Closet(s)
Heating Central, Forced Air, Zoned
Cooling Ceiling Fan(s), Central Air, Zoned
Flooring Wood
Fireplaces Number 1
Fireplaces Type Gas Log, Glass Doors, Living Room, Ventless
Window Features Double Pane Windows,Insulated Windows,Window Treatments
Appliance Dishwasher, Disposal, Electric Oven, ENERGY STAR Qualified Appliances, ENERGY STAR Qualified Water Heater, Gas Cooktop, Gas Water Heater, Microwave, Range Hood, Self Cleaning Oven, Washer
Laundry Electric Dryer Hookup, Laundry Room, Upper Level
Exterior
Exterior Feature Private Entrance, Rain Gutters
Parking Features Driveway, Garage, Garage Door Opener, Garage Faces Front, Kitchen Level, Storage
Garage Spaces 2.0
Fence Back Yard, Fenced, Wood
Pool None
Community Features Clubhouse, Country Club, Fitness Center, Golf, Homeowners Assoc, Near Schools, Pickleball, Playground, Pool, Sidewalks, Street Lights, Tennis Court(s)
Utilities Available Cable Available, Electricity Available, Natural Gas Available, Phone Available, Sewer Available, Underground Utilities, Water Available
Waterfront Description None
View Trees/Woods
Roof Type Shingle
Street Surface Asphalt
Accessibility None
Handicap Access None
Porch Covered, Front Porch, Patio
Total Parking Spaces 2
Private Pool false
Building
Lot Description Back Yard, Front Yard, Landscaped, Level
Story Two
Foundation Slab
Sewer Public Sewer
Water Public
Architectural Style Traditional
Level or Stories Two
Structure Type Brick Front,HardiPlank Type
New Construction No
Construction Status Resale
Schools
Elementary Schools Macedonia
Middle Schools Creekland - Cherokee
High Schools Creekview
Others
Senior Community no
Restrictions true
Tax ID 03N12C 437
Special Listing Condition None
Read Less Info
Want to know what your home might be worth? Contact us for a FREE valuation!

Our team is ready to help you sell your home for the highest possible price ASAP

Bought with Atlanta Communities







