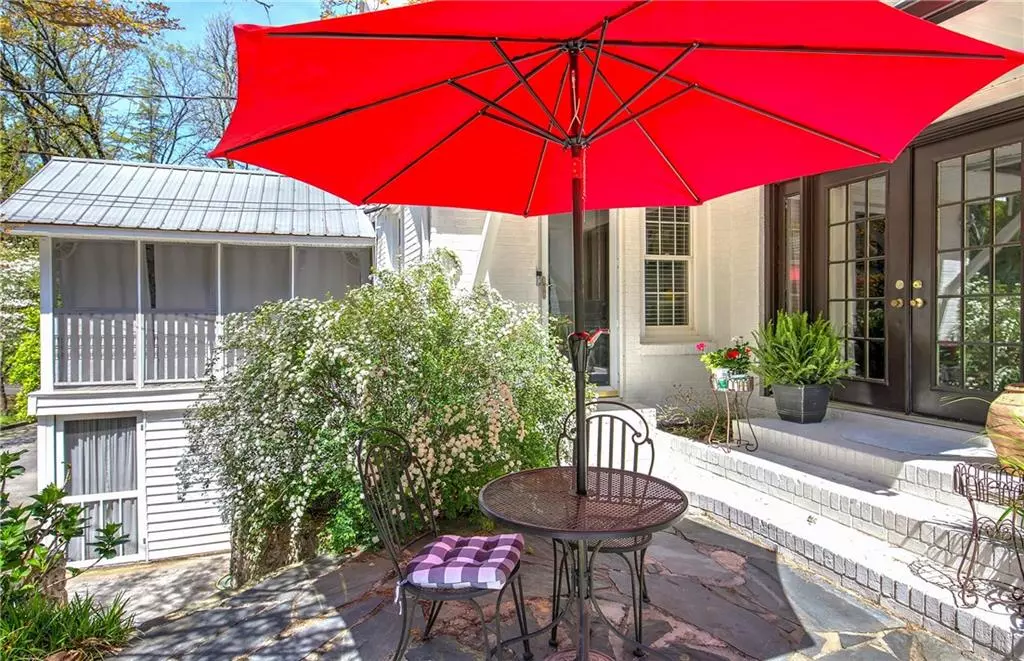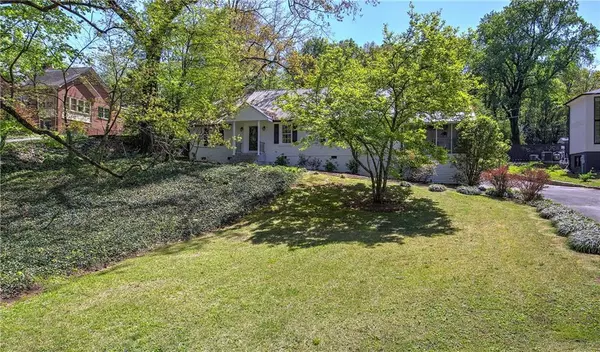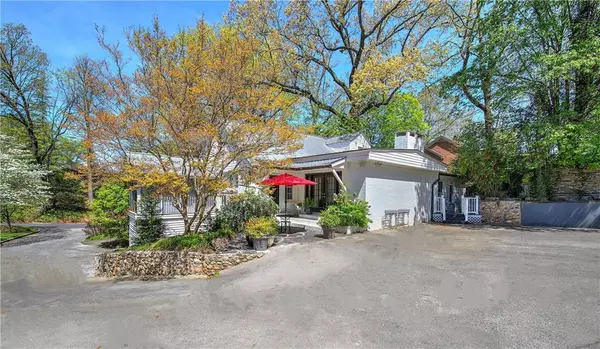$418,500
$449,000
6.8%For more information regarding the value of a property, please contact us for a free consultation.
4 Beds
2.5 Baths
2,861 SqFt
SOLD DATE : 07/03/2024
Key Details
Sold Price $418,500
Property Type Single Family Home
Sub Type Single Family Residence
Listing Status Sold
Purchase Type For Sale
Square Footage 2,861 sqft
Price per Sqft $146
MLS Listing ID 7365641
Sold Date 07/03/24
Style Traditional
Bedrooms 4
Full Baths 2
Half Baths 1
Construction Status Resale
HOA Y/N No
Originating Board First Multiple Listing Service
Year Built 1940
Annual Tax Amount $2,670
Tax Year 2023
Lot Size 0.610 Acres
Acres 0.61
Property Description
Located on one of Calhoun's most desired streets in the beautiful historic district, 323 Trammell Street is an idyllic blend of timeless elegance paired with 2024's current soft color palette and modern updates that are desired by today's buyer. Updated renovations, such as an oversized laundry/mud room, attention to enough closet space, plenty of STORAGE, quartz counters & stainless steel appliances, marble-design floor tile and refinished original hardwoods (no carpet!) throughout, brick accent wall and beamed ceilings, updated fixturing, plenty of built-ins, and dedicated space for home office, hobby or theater room are all well-thought out details not always found in many historic period homes. Easy one-level living, with primary and secondary bedrooms on main, along with kitchen, breakfast area, dining room, family room, laundry room and screened sitting porch all located on main level, a simple walk-in from level parking area off kitchen and family room. The second-story level has two additional bedrooms with a full bath, a "wall of closets" in corridor, and either of these rooms could easily serve as guest rooms, home office, den or theater room. The over-sized dining room to the front is graced by a gorgeous hand-painted ceiling fresco, a fireplace, french doors to the family room, beautiful views and original hardwood flooring, making this home perfect for holiday gatherings and entertaining guests. There is a full basement, interior stairs or walk-in level from driveway, ideal for storage, wine cellar, or workshop. With an additional storage room under the porch, storage for garden, tools, and outdoor furnishings is a non-issue. There is ample parking and turn-around with the huge concrete parking area behind home. Beautifully landscaped grounds and topography behind home ensure plenty of peace and privacy.
With proximity to downtown Calhoun, the hospital, and I-75, and located in the coveted Calhoun City School district, life is convenient as well as beautiful. The impeccable design, charming period details , soothing color palette, landscaping, and and easy-living floorplan all blend together to create a warm, inviting, comfortable, beautiful home.
Location
State GA
County Gordon
Lake Name None
Rooms
Bedroom Description Master on Main
Other Rooms None
Basement Daylight, Driveway Access, Exterior Entry, Interior Entry, Unfinished
Main Level Bedrooms 2
Dining Room Seats 12+, Separate Dining Room
Interior
Interior Features Bookcases, Crown Molding, Entrance Foyer, High Speed Internet, His and Hers Closets, Walk-In Closet(s)
Heating Central, Electric
Cooling Ceiling Fan(s), Central Air, Electric
Flooring Ceramic Tile, Hardwood, Stone, Other
Fireplaces Number 2
Fireplaces Type Brick, Family Room, Glass Doors, Living Room
Window Features Insulated Windows
Appliance Dishwasher, Electric Range, Electric Water Heater, Microwave, Refrigerator, Self Cleaning Oven
Laundry Laundry Room, Main Level, Mud Room, Sink
Exterior
Exterior Feature Private Yard, Private Entrance
Parking Features Driveway, Level Driveway
Fence None
Pool None
Community Features None
Utilities Available Cable Available, Electricity Available, Phone Available, Sewer Available, Water Available
Waterfront Description None
View City
Roof Type Metal
Street Surface Asphalt
Accessibility None
Handicap Access None
Porch Covered, Patio, Screened, Side Porch
Private Pool false
Building
Lot Description Back Yard, Front Yard, Landscaped, Private, Sloped, Wooded
Story Two
Foundation Block, Brick/Mortar, Concrete Perimeter
Sewer Public Sewer
Water Public
Architectural Style Traditional
Level or Stories Two
Structure Type Brick 4 Sides
New Construction No
Construction Status Resale
Schools
Elementary Schools Calhoun
Middle Schools Calhoun
High Schools Calhoun
Others
Senior Community no
Restrictions false
Tax ID C24 155
Special Listing Condition None
Read Less Info
Want to know what your home might be worth? Contact us for a FREE valuation!

Our team is ready to help you sell your home for the highest possible price ASAP

Bought with Atlanta Communities







