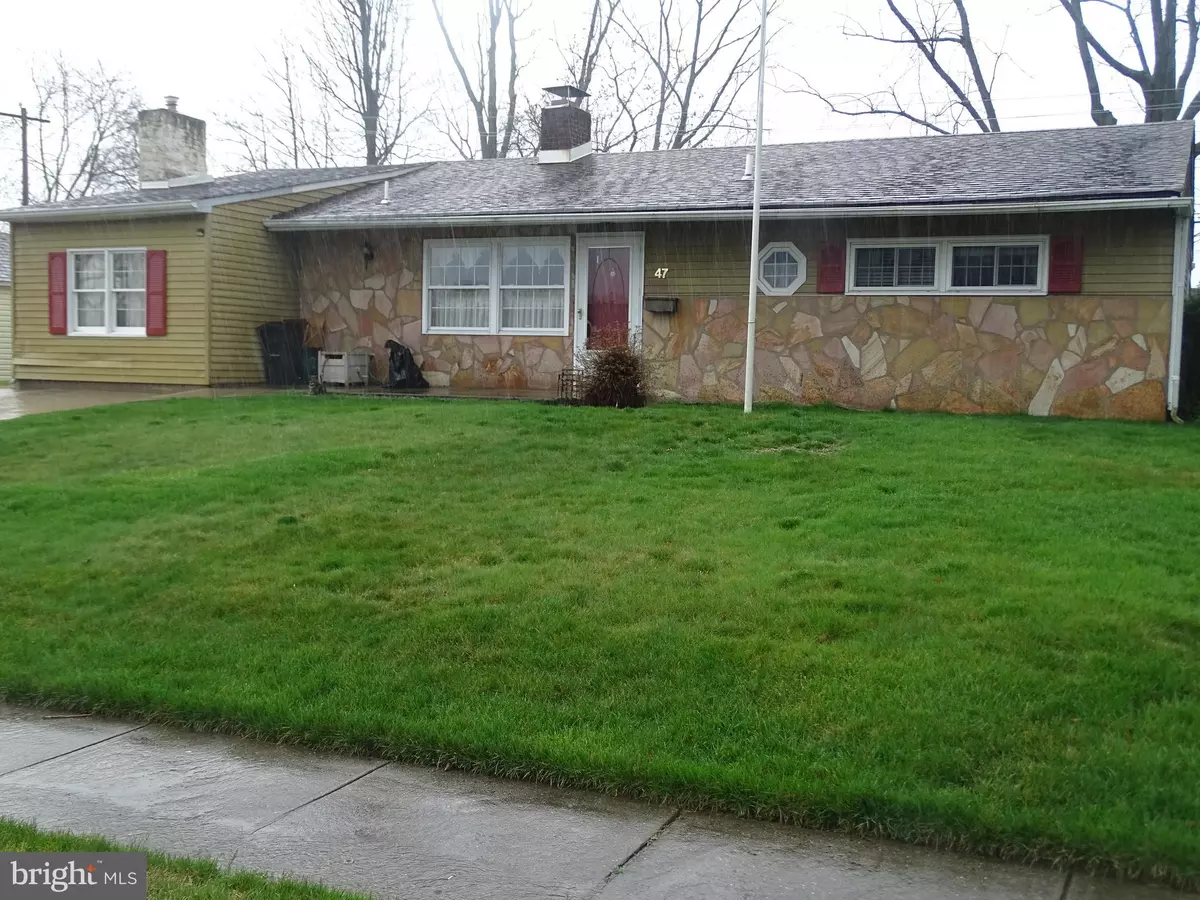$365,000
$369,900
1.3%For more information regarding the value of a property, please contact us for a free consultation.
3 Beds
2 Baths
1,396 SqFt
SOLD DATE : 07/12/2024
Key Details
Sold Price $365,000
Property Type Single Family Home
Sub Type Detached
Listing Status Sold
Purchase Type For Sale
Square Footage 1,396 sqft
Price per Sqft $261
Subdivision Thornridge
MLS Listing ID PABU2067948
Sold Date 07/12/24
Style Ranch/Rambler
Bedrooms 3
Full Baths 1
Half Baths 1
HOA Y/N N
Abv Grd Liv Area 1,396
Originating Board BRIGHT
Year Built 1953
Annual Tax Amount $4,060
Tax Year 2022
Lot Size 8,400 Sqft
Acres 0.19
Lot Dimensions 70.00 x 120.00
Property Description
Location, location, location tops one of the many features of this charming Levittowner style home! Located in the Thornridge section of Falls Township and Pennsbury School District. It is walking distance to Pennsbury High School.
This well-maintained home has been updated and expanded over the years. The property features 1,396 square feet which includes a family room and bonus room addition. The bonus room offers a laundry room, powder room, and office area. There is a wonderful screened in porch to admire the spacious, fenced-in backyard. Other improvements include replacement windows in most rooms, decorative vinyl planking, ceiling fans, front patio, and an expanded concrete driveway. There is central air throughout the home as well.
The living area offers a wood burning fireplace, accent brick, and wood trimmed walls, There is a modern kitchen with dining area, three bedrooms, an updated hall bathroom, and significant storage throughout the house.
Inspect this house, buy this house, and make this house your home!
Location
State PA
County Bucks
Area Falls Twp (10113)
Zoning NCR
Rooms
Other Rooms Living Room, Dining Room, Primary Bedroom, Bedroom 2, Bedroom 3, Family Room, Laundry, Bathroom 1, Bathroom 2, Bonus Room
Main Level Bedrooms 3
Interior
Interior Features Carpet, Ceiling Fan(s), Dining Area, Family Room Off Kitchen, Floor Plan - Traditional, Kitchen - Eat-In, Pantry, Recessed Lighting
Hot Water S/W Changeover, Oil
Heating Hot Water
Cooling Central A/C
Fireplaces Number 2
Fireplaces Type Corner, Brick, Fireplace - Glass Doors, Insert, Metal
Equipment See Remarks
Furnishings No
Fireplace Y
Heat Source Oil
Exterior
Exterior Feature Screened, Porch(es), Patio(s)
Utilities Available Cable TV, Cable TV Available, Electric Available, Phone, Phone Available, Sewer Available, Water Available
Water Access N
Accessibility None
Porch Screened, Porch(es), Patio(s)
Garage N
Building
Story 1
Foundation Slab
Sewer Public Sewer
Water Public
Architectural Style Ranch/Rambler
Level or Stories 1
Additional Building Above Grade, Below Grade
New Construction N
Schools
Elementary Schools Manor
Middle Schools Charles H Boehm
High Schools Pennsbury
School District Pennsbury
Others
Pets Allowed Y
Senior Community No
Tax ID 13-022-224
Ownership Fee Simple
SqFt Source Assessor
Acceptable Financing Cash, Conventional
Horse Property N
Listing Terms Cash, Conventional
Financing Cash,Conventional
Special Listing Condition Standard
Pets Allowed No Pet Restrictions
Read Less Info
Want to know what your home might be worth? Contact us for a FREE valuation!

Our team is ready to help you sell your home for the highest possible price ASAP

Bought with Stacy Allen • Keller Williams Real Estate-Langhorne







