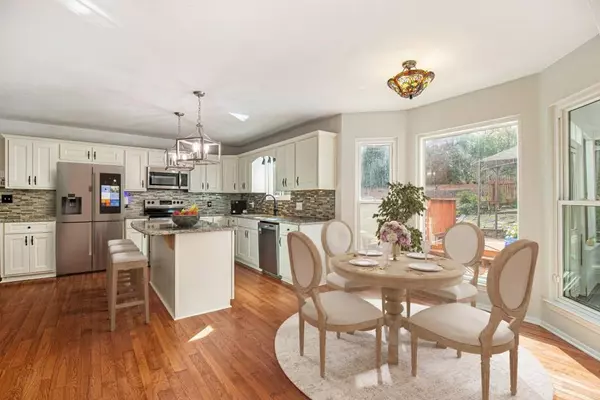$449,900
$449,900
For more information regarding the value of a property, please contact us for a free consultation.
5 Beds
3.5 Baths
3,444 SqFt
SOLD DATE : 07/12/2024
Key Details
Sold Price $449,900
Property Type Single Family Home
Sub Type Single Family Residence
Listing Status Sold
Purchase Type For Sale
Square Footage 3,444 sqft
Price per Sqft $130
Subdivision Newnan Pines
MLS Listing ID 7352737
Sold Date 07/12/24
Style Traditional
Bedrooms 5
Full Baths 3
Half Baths 1
Construction Status Resale
HOA Y/N No
Originating Board First Multiple Listing Service
Year Built 1987
Annual Tax Amount $3,288
Tax Year 2023
Lot Size 1.120 Acres
Acres 1.12
Property Description
Exceptional Home designed for Entertaining on a Large Lot! Conveniently located just Minutes away from Downtown Newnan, Newnan Country Club, and Ashley Park, this home offers a Flowing Floorplan filled with Natural Light. A Covered, Rocking Chair Front Porch welcomes you inside. Flanking the Foyer Entrance are a Formal Living Room and Formal Dining Room. Stunning Hardwood Floors seamlessly lead you into the Family Room, complete with a cozy Fireplace, Built-In Shelving, and access to the Rear Screened Porch. The Kitchen is a chef's dream, boasting Tile Backsplash, Granite Countertops, a Central Island with a Breakfast Bar, and a bright Breakfast Room. A convenient Half Bathroom completes the main level. Upstairs, retreat to the Spacious Owner's Suite, which boasts a Custom Walk-In Closet and a Private Ensuite Bathroom with Dual Vanities, a Soaking Tub, and a Separate Tiled Shower. Three Additional Bedrooms share a well-appointed Hall Bathroom. The Full Finished Basement offers endless possibilities with a Full Kitchen, Bathroom, Laundry Hookups, and several Bonus Rooms, perfect for an In-Law Suite or Recreational Space. A New Roof welcomes you home! Outside, discover a true oasis with a Large Backyard with a Screened Porch, expansive Rear Deck, Gazebo, and Firepit, ideal for outdoor gatherings and relaxation. With its Prime Location MINUTES to the Newnan Country Club with a Golf Course, Tennis Courts, Pickleball Courts, Pools, and Restaurants. Easy Highway Access ensures you're close to whatever you need!
Location
State GA
County Coweta
Lake Name None
Rooms
Bedroom Description Oversized Master,Other
Other Rooms Gazebo
Basement Daylight, Exterior Entry, Finished, Finished Bath, Full, Interior Entry
Dining Room Separate Dining Room
Interior
Interior Features Entrance Foyer, High Ceilings 9 ft Main, High Ceilings 9 ft Upper, High Speed Internet, Walk-In Closet(s)
Heating Central
Cooling Ceiling Fan(s), Central Air, Electric
Flooring Carpet, Hardwood
Fireplaces Number 1
Fireplaces Type Family Room
Window Features None
Appliance Dishwasher, Electric Oven, Electric Range, Microwave
Laundry Laundry Room, Other
Exterior
Exterior Feature Private Yard, Private Entrance
Parking Features Attached, Driveway, Garage, Garage Door Opener, Garage Faces Side, Kitchen Level, Level Driveway
Garage Spaces 2.0
Fence Back Yard, Fenced, Wood
Pool None
Community Features Country Club, Golf, Near Schools, Near Shopping, Near Trails/Greenway, Park, Playground, Restaurant, Street Lights
Utilities Available Other
Waterfront Description None
View Other
Roof Type Composition
Street Surface Paved
Accessibility None
Handicap Access None
Porch Covered, Deck, Front Porch, Patio
Private Pool false
Building
Lot Description Back Yard, Cul-De-Sac, Front Yard, Landscaped, Level, Private
Story Two
Foundation Pillar/Post/Pier
Sewer Septic Tank
Water Public
Architectural Style Traditional
Level or Stories Two
Structure Type Cement Siding
New Construction No
Construction Status Resale
Schools
Elementary Schools Northside - Coweta
Middle Schools Evans - Coweta
High Schools Newnan
Others
Senior Community no
Restrictions false
Tax ID 072A 001A
Ownership Fee Simple
Financing no
Special Listing Condition None
Read Less Info
Want to know what your home might be worth? Contact us for a FREE valuation!

Our team is ready to help you sell your home for the highest possible price ASAP

Bought with Keller Williams Realty Cityside







